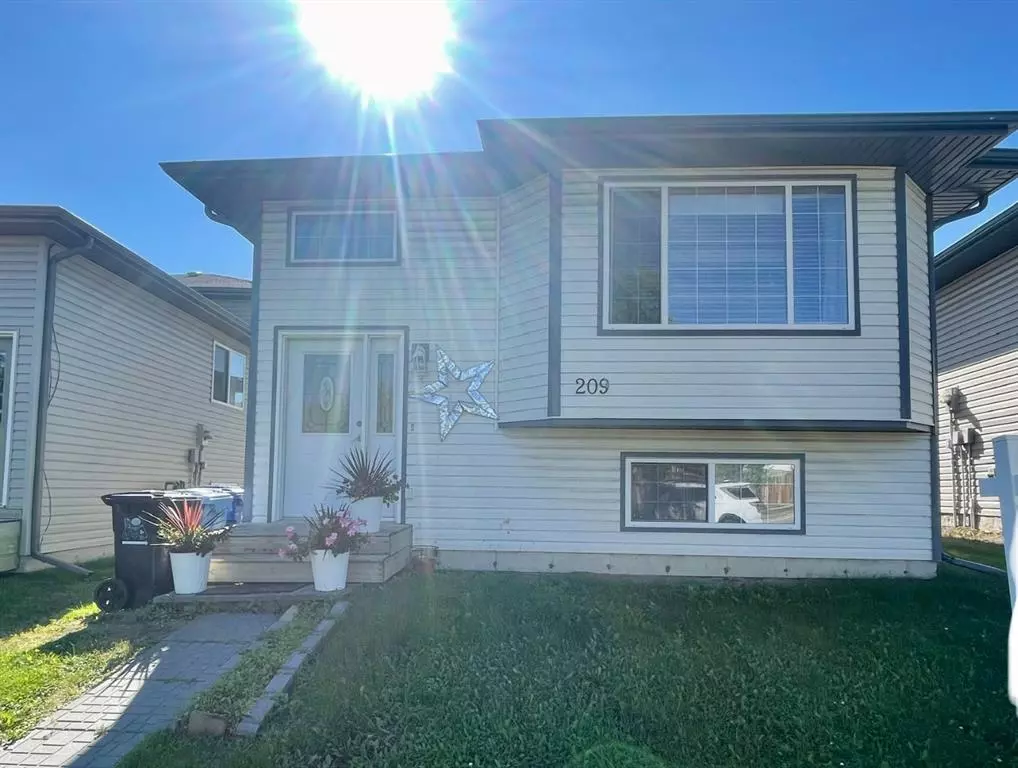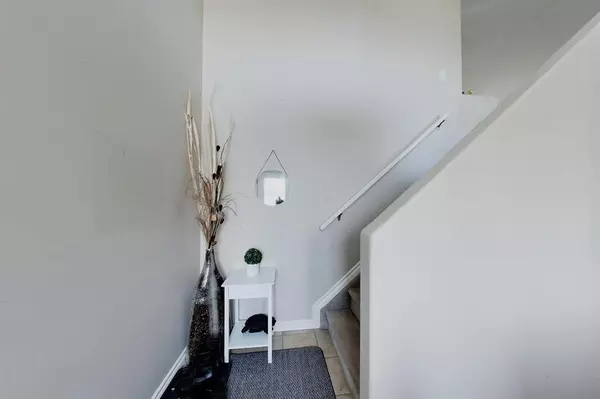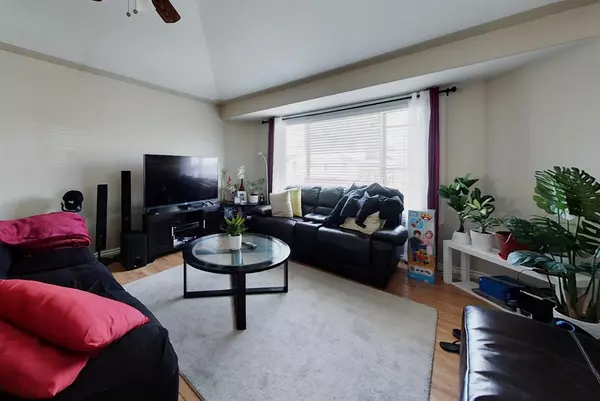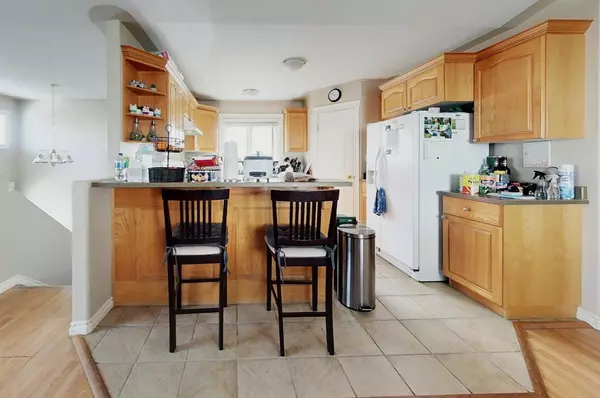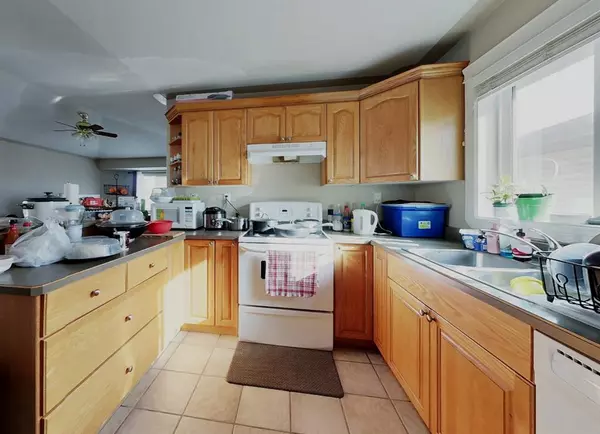$300,000
$329,000
8.8%For more information regarding the value of a property, please contact us for a free consultation.
4 Beds
2 Baths
1,168 SqFt
SOLD DATE : 08/21/2023
Key Details
Sold Price $300,000
Property Type Single Family Home
Sub Type Detached
Listing Status Sold
Purchase Type For Sale
Square Footage 1,168 sqft
Price per Sqft $256
Subdivision Timberlea
MLS® Listing ID A2037833
Sold Date 08/21/23
Style Bi-Level
Bedrooms 4
Full Baths 2
Originating Board Fort McMurray
Year Built 2004
Annual Tax Amount $2,082
Tax Year 2022
Lot Size 3,618 Sqft
Acres 0.08
Lot Dimensions 0.00X0.00
Property Sub-Type Detached
Property Description
Cozy three bedroom bi-level in the heart of Timberlea. Plenty of oak kitchen cabinets in the spacious and bright kitchen. Finishing includes laminate, carpet and tile flooring, and bordered ceilings. Master bedroom has an ensuite bath and access to the rear deck. Basement is partially developed with a large bedroom, laundry and storage area. Great potential for further development of a large family room. Exposed aggregate walk to the rear of the house. Tons of parking space with rear alley access. Renters in place – would prefer to stay, but will move to make room for a new family.
Location
Province AB
County Wood Buffalo
Area Fm Northwest
Zoning R1S
Direction N
Rooms
Other Rooms 1
Basement Full, Partially Finished
Interior
Interior Features Ceiling Fan(s), Laminate Counters, Open Floorplan, Pantry, See Remarks
Heating Forced Air, Natural Gas
Cooling None
Flooring Carpet, Ceramic Tile, Laminate
Appliance Dishwasher, Dryer, Microwave, Refrigerator, Stove(s), Washer
Laundry In Basement
Exterior
Parking Features Gravel Driveway, Off Street, Parking Pad
Garage Description Gravel Driveway, Off Street, Parking Pad
Fence None
Community Features Sidewalks, Street Lights
Utilities Available Cable Available, Electricity Available, Natural Gas Available, Garbage Collection, Phone Available
Roof Type Asphalt Shingle
Porch Deck
Total Parking Spaces 2
Building
Lot Description Landscaped, Standard Shaped Lot
Foundation Poured Concrete
Sewer Sewer
Water Public
Architectural Style Bi-Level
Level or Stories Bi-Level
Structure Type Vinyl Siding,Wood Siding
Others
Restrictions None Known
Tax ID 76146700
Ownership Private
Read Less Info
Want to know what your home might be worth? Contact us for a FREE valuation!

Our team is ready to help you sell your home for the highest possible price ASAP

