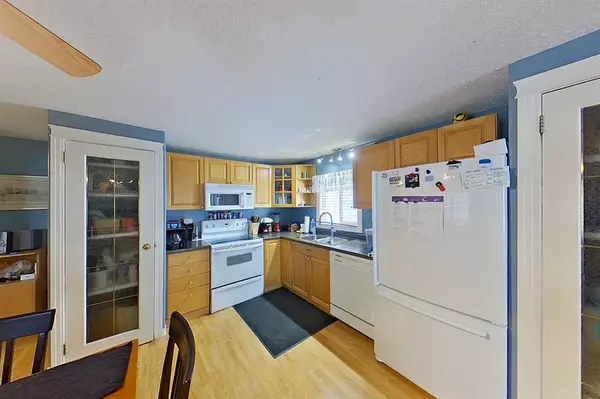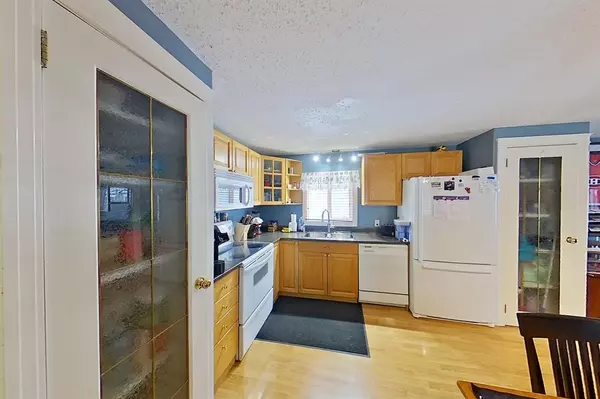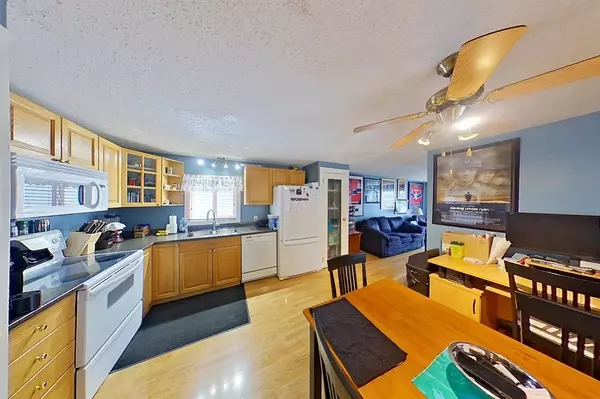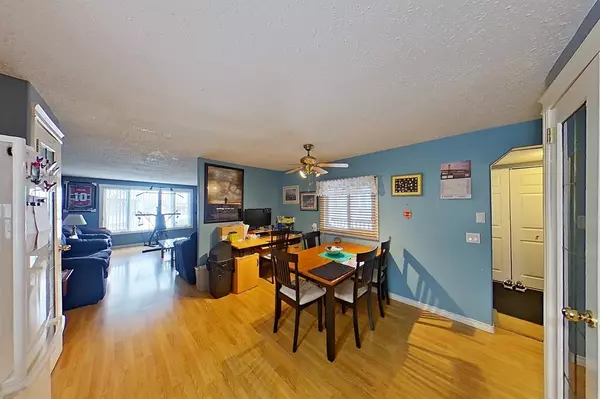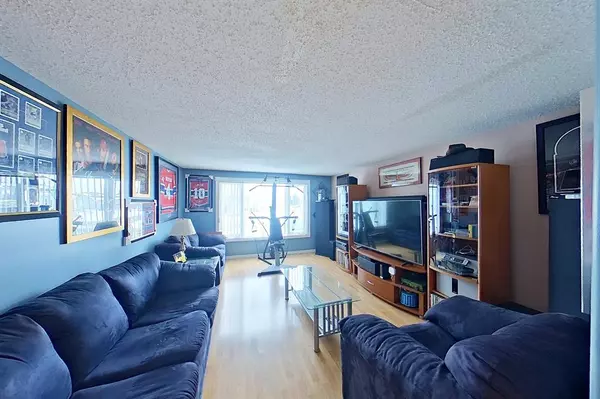$159,000
$159,900
0.6%For more information regarding the value of a property, please contact us for a free consultation.
3 Beds
1 Bath
1,114 SqFt
SOLD DATE : 08/19/2023
Key Details
Sold Price $159,000
Property Type Single Family Home
Sub Type Detached
Listing Status Sold
Purchase Type For Sale
Square Footage 1,114 sqft
Price per Sqft $142
Subdivision Timberlea
MLS® Listing ID A2036550
Sold Date 08/19/23
Style Mobile
Bedrooms 3
Full Baths 1
Condo Fees $270
Originating Board Fort McMurray
Year Built 1982
Annual Tax Amount $871
Tax Year 2022
Lot Size 4,158 Sqft
Acres 0.1
Property Sub-Type Detached
Property Description
Welcome to 197 Caouette Crescent! This home has been well maintained and updated through the years including windows, floors, hot water tank and the list goes on. Enjoy the extra space and storage provided with the entry way addition. The large covered porch is sure to please for those all season barbecuers with lots of room for patio furniture. Book your showing today!
Location
Province AB
County Wood Buffalo
Area Fm Northwest
Zoning RMH
Direction S
Rooms
Basement None
Interior
Interior Features Laminate Counters, Pantry, See Remarks
Heating Forced Air
Cooling None
Flooring Laminate
Appliance Dishwasher, Electric Range, Microwave Hood Fan, Refrigerator, Washer/Dryer, Window Coverings
Laundry Main Level
Exterior
Parking Features Driveway, Off Street
Garage Description Driveway, Off Street
Fence Partial
Community Features Other
Amenities Available Other
Roof Type Rolled/Hot Mop
Porch Porch
Total Parking Spaces 3
Building
Lot Description Back Yard, Interior Lot, See Remarks
Foundation Block
Architectural Style Mobile
Level or Stories One
Structure Type Other,Vinyl Siding,Wood Frame
Others
HOA Fee Include Reserve Fund Contributions,Sewer,Snow Removal,Trash,Water
Restrictions None Known
Tax ID 76168868
Ownership Private
Pets Allowed Call
Read Less Info
Want to know what your home might be worth? Contact us for a FREE valuation!

Our team is ready to help you sell your home for the highest possible price ASAP


