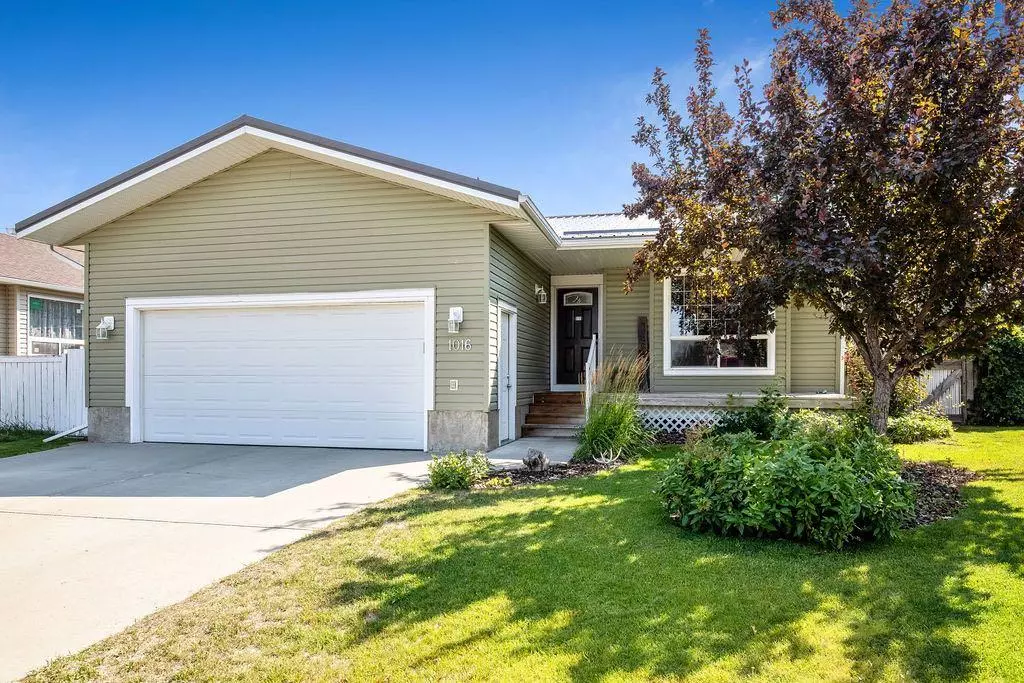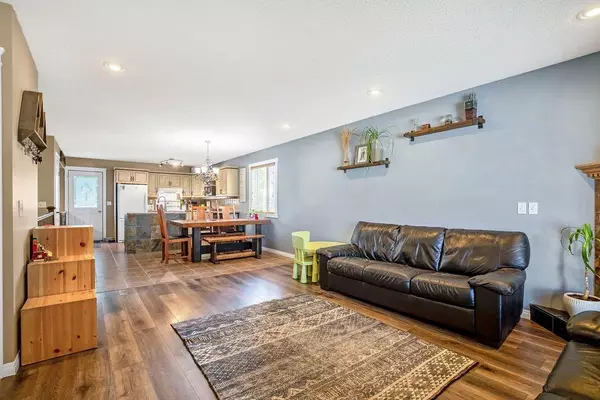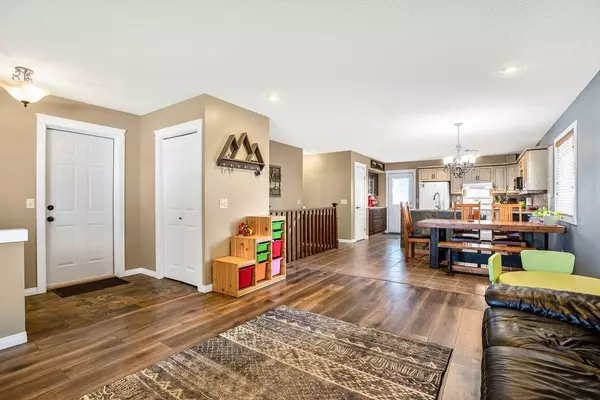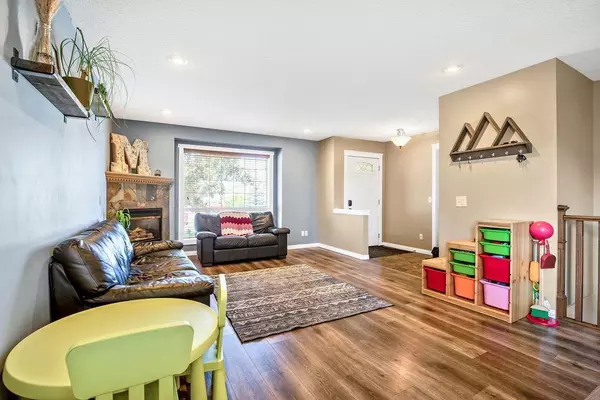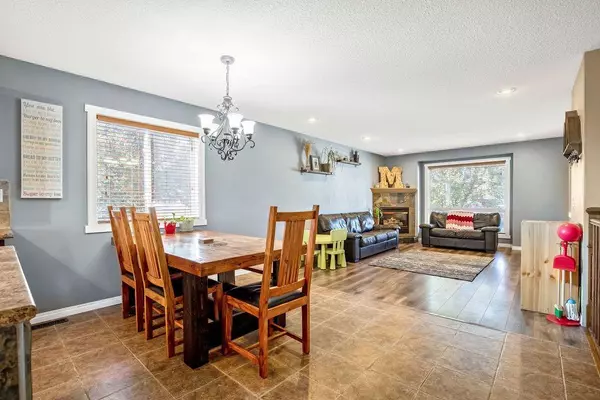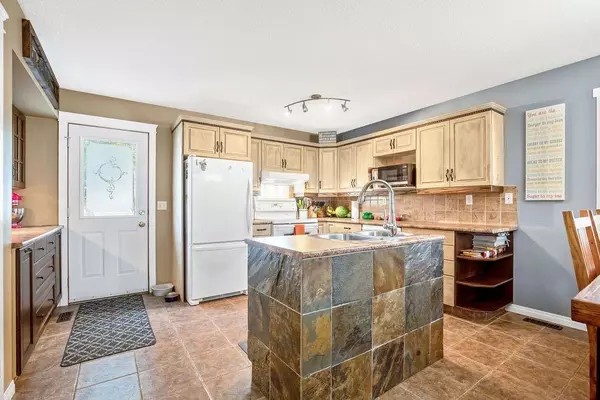$510,000
$515,000
1.0%For more information regarding the value of a property, please contact us for a free consultation.
5 Beds
3 Baths
1,238 SqFt
SOLD DATE : 08/19/2023
Key Details
Sold Price $510,000
Property Type Single Family Home
Sub Type Detached
Listing Status Sold
Purchase Type For Sale
Square Footage 1,238 sqft
Price per Sqft $411
Subdivision Sunshine Meadow
MLS® Listing ID A2071007
Sold Date 08/19/23
Style Bungalow
Bedrooms 5
Full Baths 3
Originating Board Calgary
Year Built 1997
Annual Tax Amount $3,706
Tax Year 2023
Lot Size 6,533 Sqft
Acres 0.15
Property Sub-Type Detached
Property Description
Welcome to this beautifully located 5 bedroom, 3 bathroom bungalow with 2200sq/ft of developed living space. This home has been remodeled from top to bottom including the maintenance free metal roof and vinyl decking in the backyard. The main living space has been opened up where the living room and corner gas fireplace resides at the front while the remodeled kitchen rests at the rear and includes built in China cabinets and center island with the open dining space in the middle. There is included washer/dryer on the upper level, 2 spare bedrooms and a 4pc main bath. The master bedroom is large with a lovely 3pc ensuite featuring a stand alone shower and walk-in closet. The basement offers a massive recreation area including a wet bar and wine cooler and free standing gas fireplace. French doors lead to on of the bedrooms currently being used as a playroom for kids. There is a very unique, completely finished kids play area under the stairs with "door and window"! The 5th bedroom is very large and sits across the 4pc basement bathroom. This property also offers RV parking on the large rear pie lot. Don't miss out and make this one Your Home, Your Castle.
Location
Province AB
County Foothills County
Zoning TND
Direction W
Rooms
Other Rooms 1
Basement Finished, Full
Interior
Interior Features French Door, Kitchen Island, No Smoking Home, Open Floorplan, Vinyl Windows, Wet Bar
Heating Fireplace(s), Forced Air, Natural Gas
Cooling None
Flooring Carpet, Ceramic Tile, Laminate
Fireplaces Number 2
Fireplaces Type Basement, Decorative, Free Standing, Gas, Living Room
Appliance Bar Fridge, Dishwasher, Electric Stove, Range Hood, Refrigerator, Washer/Dryer, Window Coverings
Laundry Main Level
Exterior
Parking Features Concrete Driveway, Double Garage Attached
Garage Spaces 2.0
Garage Description Concrete Driveway, Double Garage Attached
Fence Fenced
Community Features Playground, Schools Nearby, Shopping Nearby
Roof Type Metal
Porch Deck, Front Porch
Lot Frontage 35.66
Total Parking Spaces 4
Building
Lot Description Back Lane, Front Yard, Irregular Lot, Landscaped
Foundation Poured Concrete
Architectural Style Bungalow
Level or Stories One
Structure Type Concrete,Vinyl Siding,Wood Frame
Others
Restrictions None Known
Tax ID 84805758
Ownership Private
Read Less Info
Want to know what your home might be worth? Contact us for a FREE valuation!

Our team is ready to help you sell your home for the highest possible price ASAP

