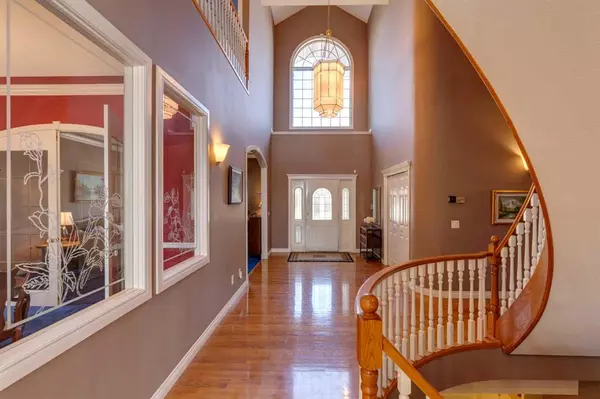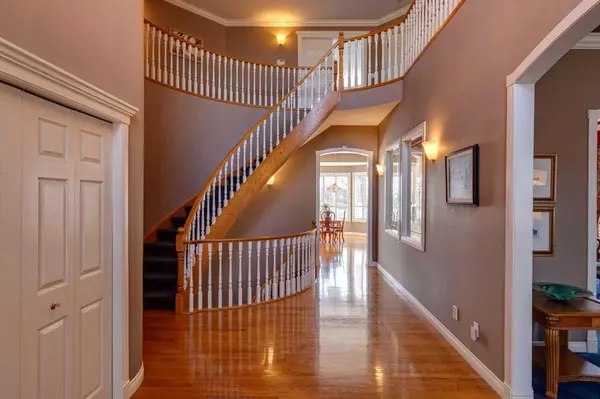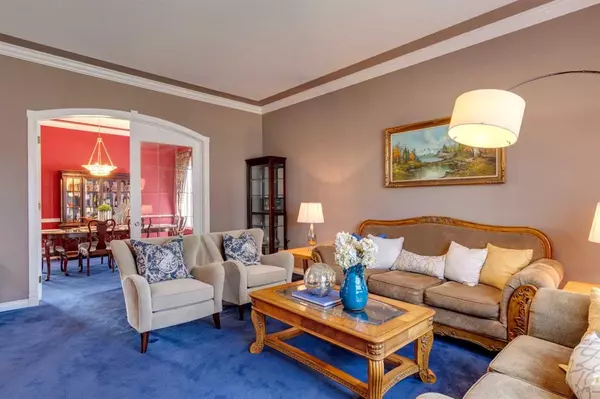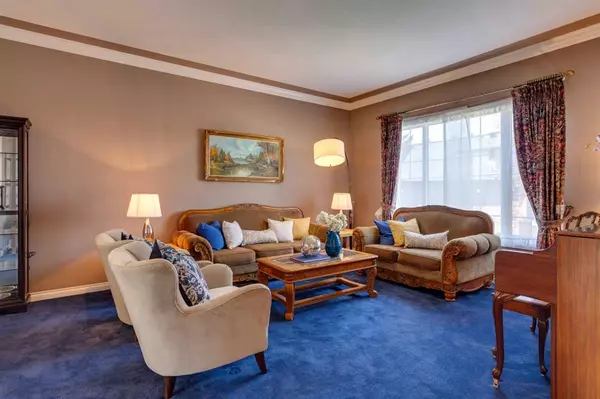$1,280,000
$1,300,000
1.5%For more information regarding the value of a property, please contact us for a free consultation.
5 Beds
5 Baths
3,579 SqFt
SOLD DATE : 08/18/2023
Key Details
Sold Price $1,280,000
Property Type Single Family Home
Sub Type Detached
Listing Status Sold
Purchase Type For Sale
Square Footage 3,579 sqft
Price per Sqft $357
Subdivision Christie Park
MLS® Listing ID A2070674
Sold Date 08/18/23
Style 2 Storey
Bedrooms 5
Full Baths 4
Half Baths 1
Originating Board Calgary
Year Built 1992
Annual Tax Amount $8,674
Tax Year 2023
Lot Size 0.254 Acres
Acres 0.25
Property Sub-Type Detached
Property Description
Welcome to one of the largest homes & lots in the mature established community of Christie Park. Located on a quiet CUL-DE-SAC, this beautifully appointed AIR CONDITIONED 5 bedroom home has over 5000 sq.ft. of living space, ATTACHED TRIPLE GARAGE + SOUTH & WEST facing back yard w/ underground sprinkler system. Upgrades include NEW: Furnaces (2) & Dishwasher. The grand foyer with soaring cathedral ceiling & gleaming hardwood floors will impress you the minute you enter. This welcoming space with spiral staircase offers a glimpse down the hall to the kitchen & SPACIOUS Family Room with fireplace. Modern kitchen with SS appliances, gas stove, granite countertops & central island + breakfast nook is perfect for a family to gather & spend time. An entire wall of windows with a beautiful view, lots of NATURAL LIGHT flood this space with SUNSHINE, all opening to a SOUTH facing wrap around deck. Step through French Doors to more formal entertaining spaces in the living / dining room with 11ft ceilings. Your main floor office is tucked away for Max privacy with doors out to the wrap around deck - perfect for working at home. A 1/2 bath & 2 large storage rooms off the GARAGE complete this level. Up to the 2nd floor you'll find 4 spacious bedrooms. Large Master w/ensuite, walk-in closet & soaker tub. Relax in the spacious seating area & take in the beautiful view across the rooftops through the many large windows. (downtown skyline in the distance) Jack & Jill 6 piece bath connects the 2nd & 3rd bedrooms both with walk-in closets. 4th bedroom with 3 piece ensuite & walk-in closet, situated further from the other bedrooms allows for max privacy for a guest / parent-in-law. A separate laundry room with storage & sink complete the 2nd floor. BRIGHT lower level WALKOUT with beautiful open rec room, wet bar, fireplace & wall of windows opens up to the massive private back yard. 4 piece bath, a 5th bedroom c/w walk-in closet, a flex room for work out equipment, storage or 2nd office complete this floor. The thoughtful design & flow in this home will not go unnoticed! Plenty of open space along with private areas will compliment all your family needs. A vibrant community with shopping, parks, playground, walking trails, some of the BEST PUBLIC & PRIVATE schools, yet only minutes to downtown! Don't miss out…this could be the ONE you've always dreamed of calling HOME!
Location
Province AB
County Calgary
Area Cal Zone W
Zoning R-C1
Direction N
Rooms
Other Rooms 1
Basement Finished, Walk-Out To Grade
Interior
Interior Features Bookcases, Built-in Features, Central Vacuum, Closet Organizers, French Door, Granite Counters, High Ceilings, Kitchen Island, No Animal Home, No Smoking Home, Soaking Tub, Walk-In Closet(s)
Heating Forced Air
Cooling Central Air
Flooring Carpet, Hardwood, Tile
Fireplaces Number 2
Fireplaces Type Gas
Appliance Dishwasher, Garage Control(s), Garburator, Gas Stove, Microwave, Oven-Built-In, Refrigerator, Washer/Dryer
Laundry Upper Level
Exterior
Parking Features Aggregate, Triple Garage Attached
Garage Spaces 3.0
Garage Description Aggregate, Triple Garage Attached
Fence Fenced
Community Features Park, Playground, Schools Nearby, Shopping Nearby, Street Lights, Tennis Court(s)
Roof Type Clay Tile
Porch Deck
Lot Frontage 36.0
Total Parking Spaces 6
Building
Lot Description Back Yard, Cul-De-Sac, Pie Shaped Lot
Foundation Poured Concrete
Architectural Style 2 Storey
Level or Stories Two
Structure Type Brick,Stucco,Wood Frame
Others
Restrictions None Known
Tax ID 83137890
Ownership Private
Read Less Info
Want to know what your home might be worth? Contact us for a FREE valuation!

Our team is ready to help you sell your home for the highest possible price ASAP






