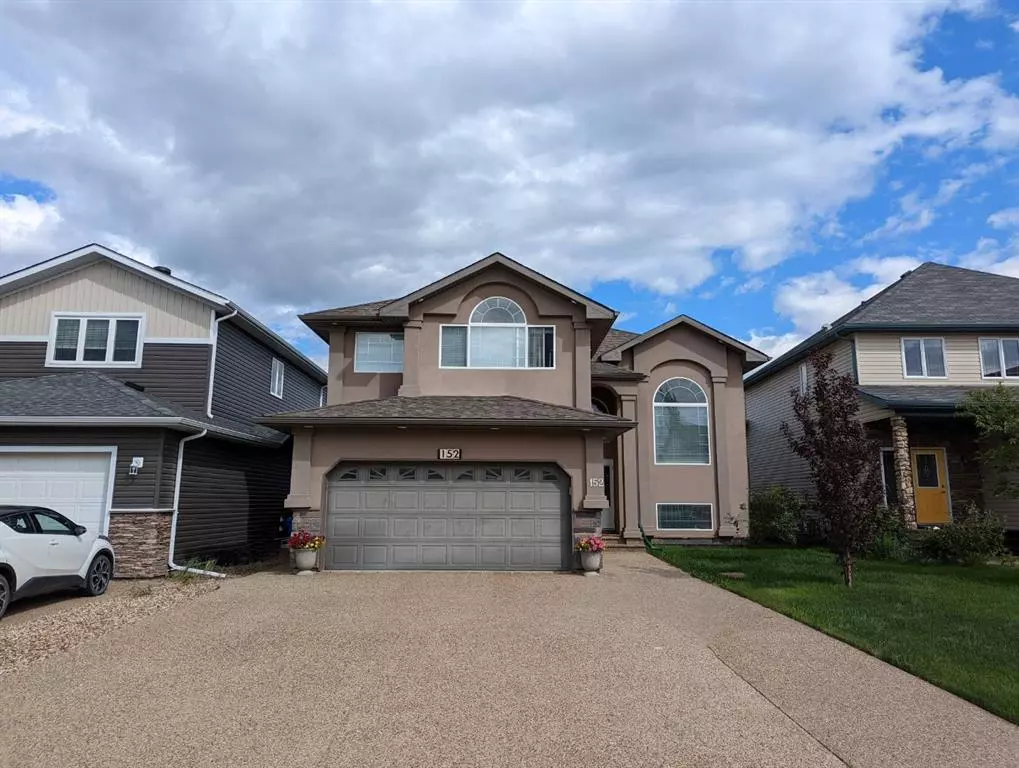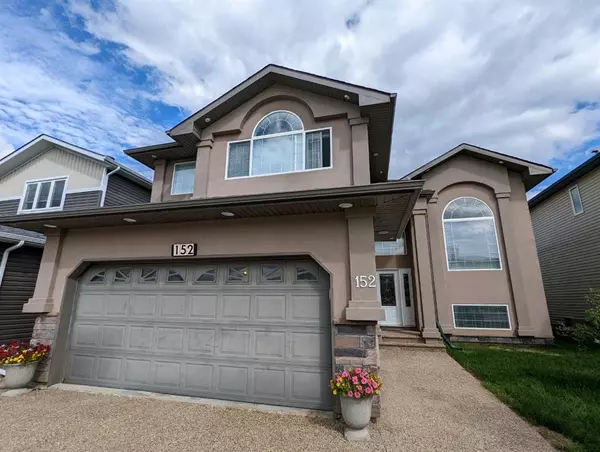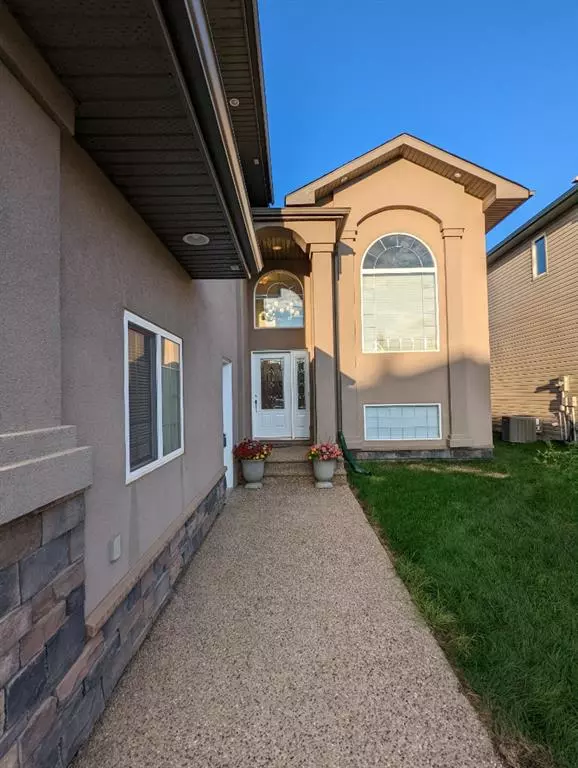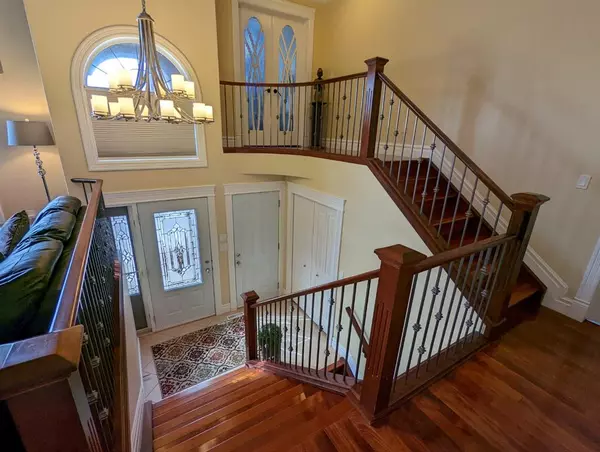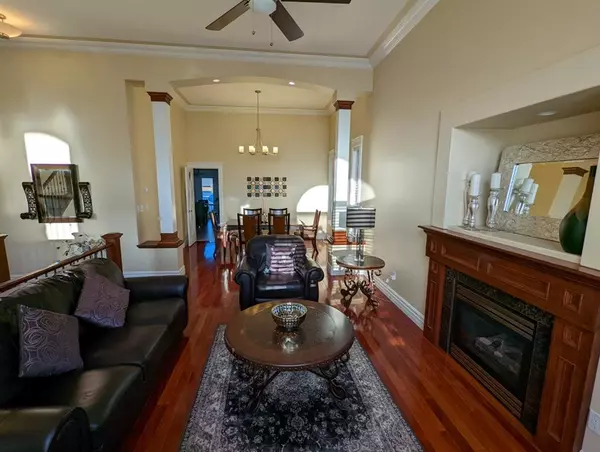$640,000
$669,999
4.5%For more information regarding the value of a property, please contact us for a free consultation.
6 Beds
4 Baths
2,012 SqFt
SOLD DATE : 08/17/2023
Key Details
Sold Price $640,000
Property Type Single Family Home
Sub Type Detached
Listing Status Sold
Purchase Type For Sale
Square Footage 2,012 sqft
Price per Sqft $318
Subdivision Timberlea
MLS® Listing ID A2025625
Sold Date 08/17/23
Style Modified Bi-Level
Bedrooms 6
Full Baths 3
Half Baths 1
Originating Board Fort McMurray
Year Built 2007
Annual Tax Amount $3,195
Tax Year 2022
Lot Size 5,084 Sqft
Acres 0.12
Property Sub-Type Detached
Property Description
Very Rare Opportunity to own a Large, Elegant, Executive Bi-Level with Two-Bedroom Legal Suite. This home has been designed and maintained to impress. From the moment you drive up to this property you can tell it is special. On the main level at the front of the house, you will find high 12 feet ceilings with a spacious living room with gas fireplace, and formal dining room. At the back of the main level you will find a large, well appointed kitchen with granite countertops, breakfast bar and corner pantry. There is also a lovely dining nook which overlooks the back yard and a spacious main floor family room with a second gas fireplace. The remainder of the main floor has two good sized bedrooms, a four piece bath and stackable washer and dryer. Above the garage you will find the Primary bedroom, walk-in-closet and 5-Piece ensuite bathroom, with stand-up shower, corner jacuzzi tub, plus his and her sinks. The basement is large and very well laid out to provide a great amount of flexibility and potential for use. To begin there is a very large Recreation or Family room plus a fourth bedroom which can be used as an office or kids playroom, if desired, plus a two piece bathroom. This space is ideal for entertaining. The remainder of the basement has a two-bedroom legal suite with separate entrance. The Legal suite has a full kitchen, and living area plus two bedrooms, a four piece bathroom and a stackable washer and dryer. At the front of the house there is a double, attached and heated garage. The backyard is fenced and private. All of this is located on a quiet street, close to parks, schools and walking trails. Sellers will provide Title Insurance, in Lieu of a Real Property Report and Compliance. Call today for your private viewing
Location
Province AB
County Wood Buffalo
Area Fm Northwest
Zoning R1
Direction W
Rooms
Other Rooms 1
Basement Separate/Exterior Entry, Finished, Full, Suite
Interior
Interior Features Closet Organizers, Crown Molding, Double Vanity, Granite Counters, High Ceilings, Jetted Tub, Kitchen Island, Open Floorplan, Separate Entrance, Walk-In Closet(s)
Heating Fireplace(s), Forced Air, Natural Gas
Cooling Central Air
Flooring Carpet, Ceramic Tile, Hardwood
Fireplaces Number 2
Fireplaces Type Family Room, Gas, Living Room
Appliance Central Air Conditioner, Dishwasher, Double Oven, Electric Cooktop, Electric Stove, Microwave, Refrigerator, Stove(s), Washer/Dryer Stacked
Laundry In Basement, Main Level
Exterior
Parking Features Aggregate, Double Garage Attached, Driveway
Garage Spaces 2.0
Garage Description Aggregate, Double Garage Attached, Driveway
Fence Fenced
Community Features Park, Playground, Schools Nearby, Sidewalks, Street Lights
Utilities Available Electricity Connected, Natural Gas Connected, Garbage Collection, Sewer Connected, Water Connected
Roof Type Asphalt Shingle
Porch Deck
Lot Frontage 45.02
Exposure NW
Total Parking Spaces 4
Building
Lot Description Back Yard, Interior Lot, Landscaped, Rectangular Lot
Foundation Poured Concrete
Sewer Public Sewer
Water Public
Architectural Style Modified Bi-Level
Level or Stories Bi-Level
Structure Type Stucco,Wood Frame
Others
Restrictions None Known
Tax ID 76162328
Ownership Private
Read Less Info
Want to know what your home might be worth? Contact us for a FREE valuation!

Our team is ready to help you sell your home for the highest possible price ASAP

