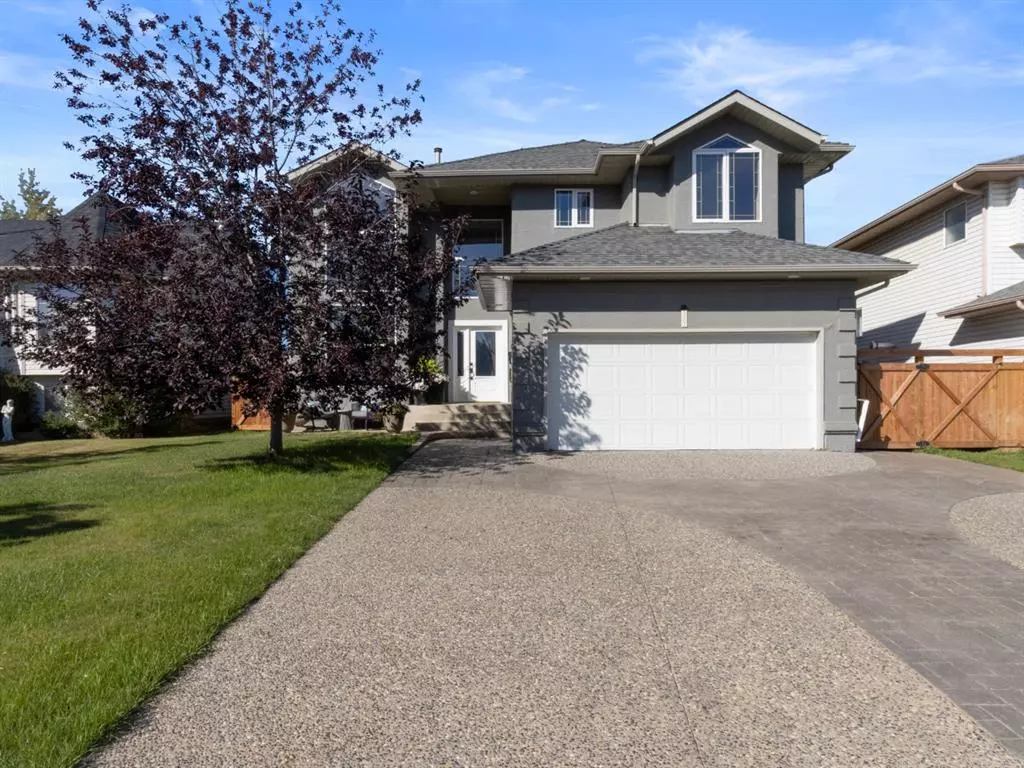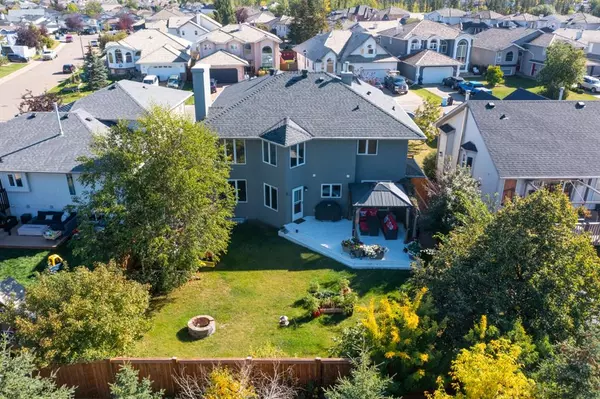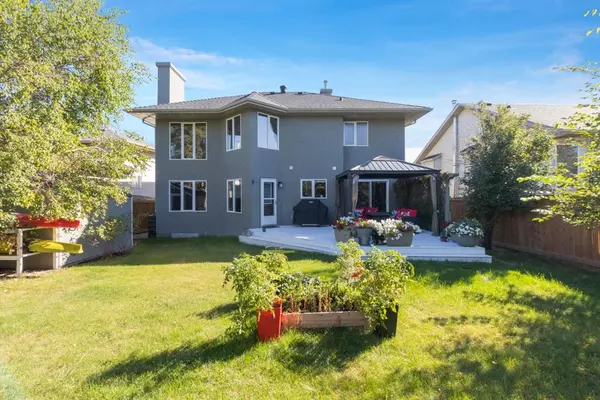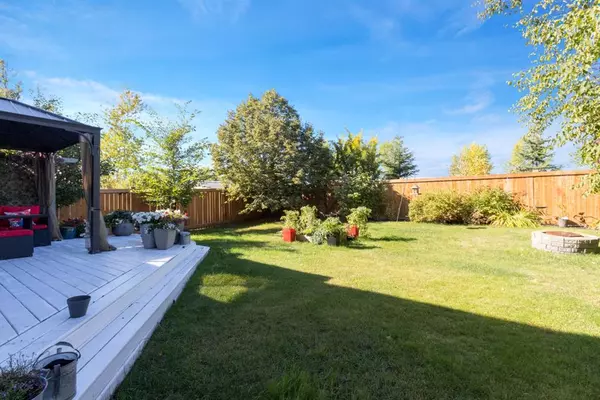$596,000
$599,900
0.7%For more information regarding the value of a property, please contact us for a free consultation.
5 Beds
4 Baths
2,383 SqFt
SOLD DATE : 08/17/2023
Key Details
Sold Price $596,000
Property Type Single Family Home
Sub Type Detached
Listing Status Sold
Purchase Type For Sale
Square Footage 2,383 sqft
Price per Sqft $250
Subdivision Timberlea
MLS® Listing ID A2019022
Sold Date 08/17/23
Style 1 and Half Storey
Bedrooms 5
Full Baths 4
Originating Board Fort McMurray
Year Built 1997
Annual Tax Amount $3,234
Tax Year 2022
Lot Size 6,175 Sqft
Acres 0.14
Property Sub-Type Detached
Property Description
Welcome to 172 Burton Place located in Burton Estates Subdivision; this home has a spacious 2383 sqft of family living + fully developed basement + a stunning back yard to enjoy! You'll also love the convenience of how close to schools this home is + just out your back yard you have access to parks and you can connect to 32+ km's of the Birchwood Trail System! This home also has been extensively renovated and ready for a new owner! 4+1 Bedrooms in this home, 3 Gas Fireplaces, 4 Bathrooms, 2nd floor laundry, 2nd floor loft/den, 6175sqft landscaped treed lot, Central A/c, central vac, Double Attached heated garage, 3 Vehicle Wide parking in the driveway and much more to discover just to highlight a few of the features of this home. Inside you'll love the 20ft vault to the 2nd floor which is home to the living room with hardwood floors; off that you have dining room which connects to the renovated kitchen with large eat up Island and upgraded appliances; which all looks out to the rear yard + also on the main floor off the kitchen facing the backyard you have the family room with beautiful feature wall & gas fireplace! This truly is a family home (no basement suites here!) lots of room for the family to spread out! Main floor also has the 4th bedroom/Den if you need a 2nd office or even great for the kids or the live in Nanny; and next to that is the 3 piece bathroom which gives you great flexibility for your family. 2nd floor you'll fall in love with the cosy loft/office/flex room that has gas fireplace as well and built-ins. Master bedroom is large with massive ensuite that has jetted tub, walk-in shower, make-up vanity & walk in closet! 2 more bedrooms, 4 piece bath & and the the laundry also located on the 2nd floor. Basement is fully developed with large family room/rec room with gas fireplace also and newer flooring. You have lots of built-in storage cabinets and extra storage and you'll find the 5th bedroom and 3 piece custom bathroom with walk-in shower! Finally outside you have gorgeous rear yard as mentioned with lots of trees and no neighbours behind and is beautifully landscaped with deck, shed & Gas BBQ hook-up. Come discover 172 Burton Place before its gone as this one WILL NOT last long!
Location
Province AB
County Wood Buffalo
Area Fm Northwest
Zoning R1
Direction SE
Rooms
Other Rooms 1
Basement Finished, Full
Interior
Interior Features Breakfast Bar, Central Vacuum, Closet Organizers, High Ceilings, Jetted Tub, Kitchen Island, No Animal Home, No Smoking Home, Open Floorplan, Stone Counters, Vaulted Ceiling(s), Vinyl Windows
Heating Fireplace(s), Forced Air, Natural Gas
Cooling Central Air
Flooring Carpet, Ceramic Tile, Hardwood
Fireplaces Number 3
Fireplaces Type Basement, Gas, Great Room, Living Room, Mantle
Appliance Dishwasher, Dryer, Freezer, Garburator, Microwave, Refrigerator, See Remarks, Washer
Laundry Laundry Room, Upper Level
Exterior
Parking Features Additional Parking, Concrete Driveway, Double Garage Attached, Garage Door Opener, Heated Garage
Garage Spaces 2.0
Garage Description Additional Parking, Concrete Driveway, Double Garage Attached, Garage Door Opener, Heated Garage
Fence Fenced
Community Features Park, Playground, Schools Nearby, Sidewalks, Street Lights
Roof Type Asphalt Shingle
Porch Deck, See Remarks
Total Parking Spaces 6
Building
Lot Description No Neighbours Behind, Landscaped, Many Trees
Foundation Poured Concrete
Architectural Style 1 and Half Storey
Level or Stories One and One Half
Structure Type See Remarks,Stucco
Others
Restrictions Restrictive Covenant-Building Design/Size
Tax ID 76178390
Ownership Private
Read Less Info
Want to know what your home might be worth? Contact us for a FREE valuation!

Our team is ready to help you sell your home for the highest possible price ASAP






