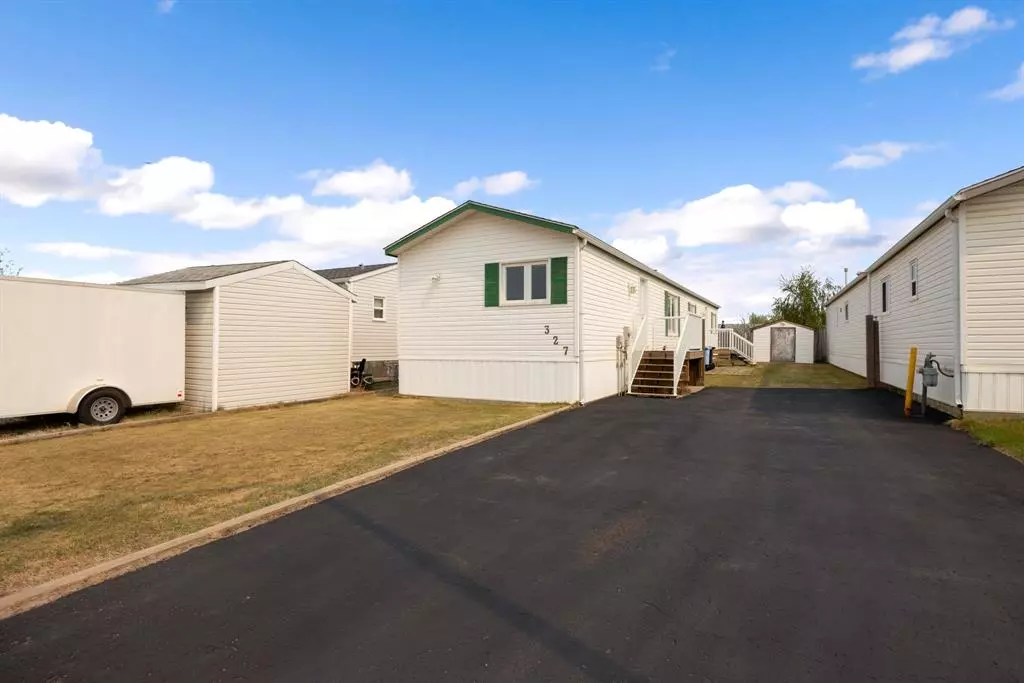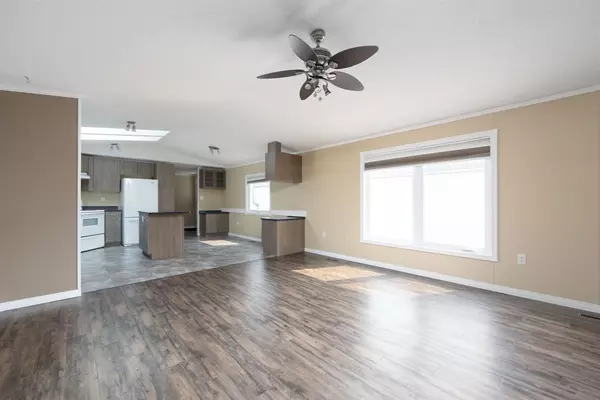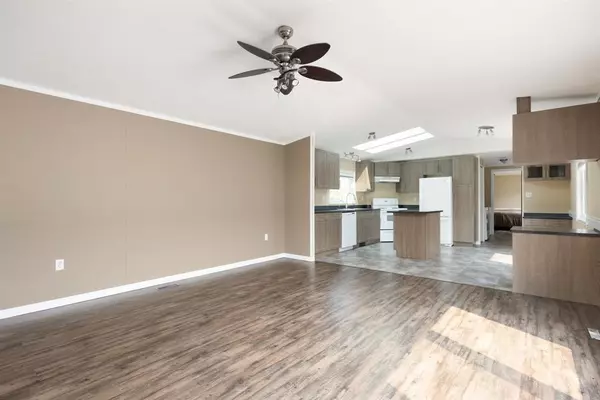$245,000
$264,900
7.5%For more information regarding the value of a property, please contact us for a free consultation.
3 Beds
2 Baths
1,209 SqFt
SOLD DATE : 08/17/2023
Key Details
Sold Price $245,000
Property Type Single Family Home
Sub Type Detached
Listing Status Sold
Purchase Type For Sale
Square Footage 1,209 sqft
Price per Sqft $202
Subdivision Timberlea
MLS® Listing ID A2049001
Sold Date 08/17/23
Style Modular Home
Bedrooms 3
Full Baths 2
Originating Board Fort McMurray
Year Built 1999
Annual Tax Amount $1,087
Tax Year 2022
Lot Size 3,983 Sqft
Acres 0.09
Property Sub-Type Detached
Property Description
NO CONDO FEES! Welcome to this great home with +1,209 SQFT of total living space, 3 bedrooms, 2 bathrooms and located in the great area of Timberlea, with close proximity to schools, shopping, green walking trails & transit, AND UNDER $275K!! As you enter the home, you are welcomed into the foyer with a closet off the entry for tucking away outerwear. You are then invited into the spacious living room equipped with vaulted ceiling & oversized window - great for spending time with family & friends. Just off the living room, the kitchen has been upgraded with plenty of light cabinetry w/silver hardware, dual basin sink, central island, appliance package including dishwasher, stove with hood-fan and fridge! You also have a great nook with enough space for a table & built-in cabinetry for convenience on either side! The laundry space with built-in cabinetry & side door leading to the side yard is bright and makes laundry days a breeze! On one wing of the home, you have your primary bedroom with a large closet & ceiling fan plus your own 4pc ensuite bathroom, dedicated to the master! On the opposite wing, 2 additional good-sized bedrooms (one with a huge walk-in closet) and a shared 4pc bathroom with tub/shower combo complete the home! Great for added privacy and division of the primary living spaces! The exterior of this home offers a deck, shed for additional storage, and is complete with an oversized paved driveway, providing tons of space for parking (even an RV)! Located in the great area of Timberlea with close proximity to shopping centers, green walking trails, schools & transit, this is a RARE find!! Visit the virtual tour and book your private showing today!!
Location
Province AB
County Wood Buffalo
Area Fm Northwest
Zoning RMH
Direction SW
Rooms
Other Rooms 1
Basement None
Interior
Interior Features Breakfast Bar, Built-in Features, Ceiling Fan(s), Crown Molding, High Ceilings, Kitchen Island, Open Floorplan, See Remarks, Skylight(s), Storage, Vaulted Ceiling(s), Walk-In Closet(s)
Heating Forced Air, Natural Gas
Cooling Central Air
Flooring Linoleum, Tile, Wood
Appliance See Remarks
Laundry In Unit
Exterior
Parking Features Driveway, Off Street, On Street, Parking Pad, Paved, See Remarks
Garage Description Driveway, Off Street, On Street, Parking Pad, Paved, See Remarks
Fence Partial
Community Features Other, Park, Playground, Schools Nearby, Shopping Nearby, Sidewalks, Street Lights, Walking/Bike Paths
Roof Type Asphalt Shingle
Porch Deck
Lot Frontage 40.29
Total Parking Spaces 4
Building
Lot Description Front Yard, Low Maintenance Landscape, Landscaped, Level, Rectangular Lot
Foundation None
Architectural Style Modular Home
Level or Stories One
Structure Type Vinyl Siding
Others
Restrictions None Known
Tax ID 76135755
Ownership Private
Read Less Info
Want to know what your home might be worth? Contact us for a FREE valuation!

Our team is ready to help you sell your home for the highest possible price ASAP






