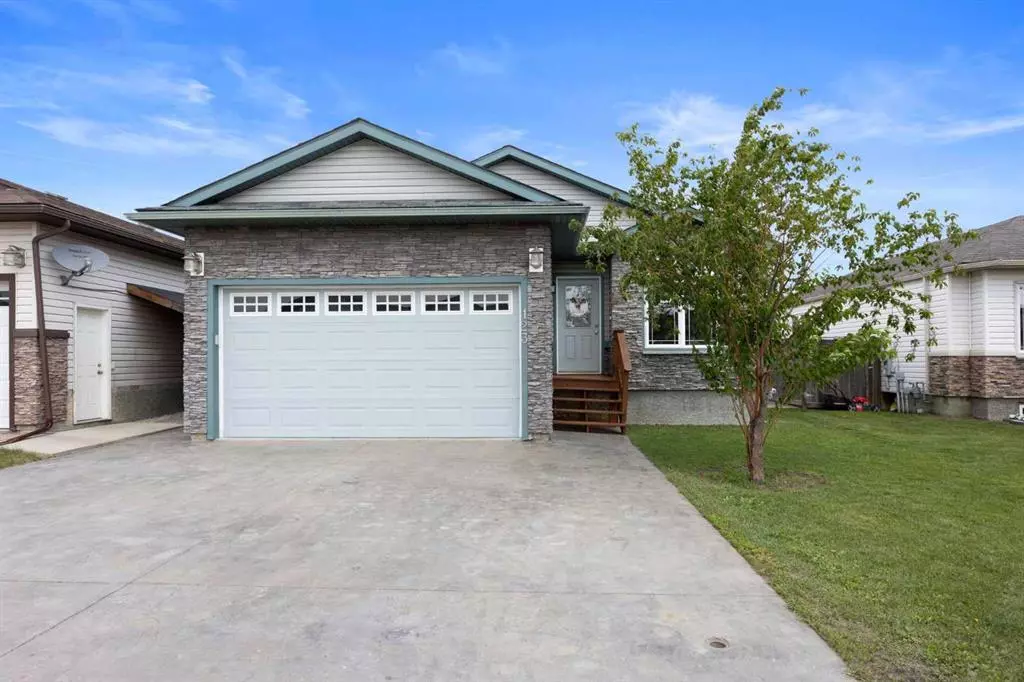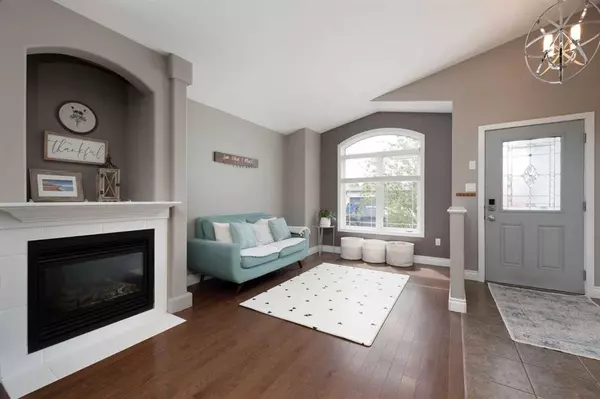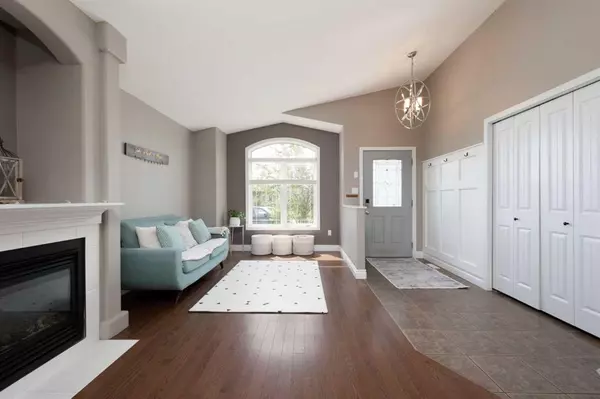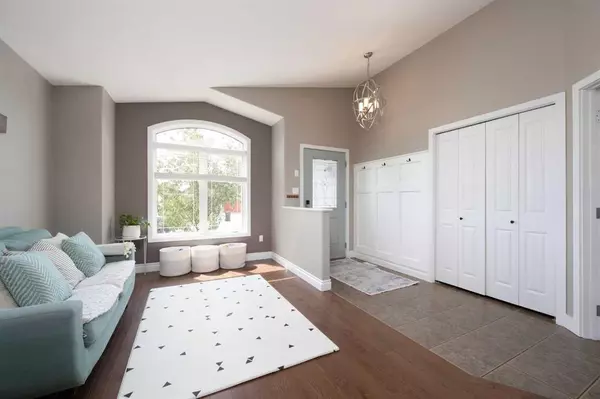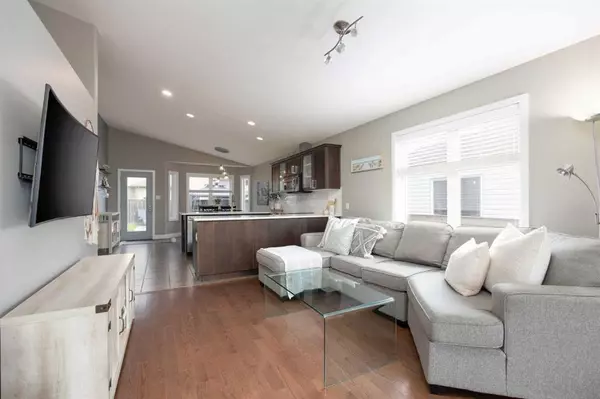$526,500
$538,000
2.1%For more information regarding the value of a property, please contact us for a free consultation.
6 Beds
3 Baths
1,401 SqFt
SOLD DATE : 08/14/2023
Key Details
Sold Price $526,500
Property Type Single Family Home
Sub Type Detached
Listing Status Sold
Purchase Type For Sale
Square Footage 1,401 sqft
Price per Sqft $375
Subdivision Timberlea
MLS® Listing ID A2064168
Sold Date 08/14/23
Style Bungalow
Bedrooms 6
Full Baths 3
Originating Board Fort McMurray
Year Built 2007
Annual Tax Amount $2,583
Tax Year 2023
Lot Size 5,157 Sqft
Acres 0.12
Property Sub-Type Detached
Property Description
Welcome to this beautifully updated 2,600+ SQFT of TOTAL living space home with SIX bedrooms, 3 bathrooms, basement kitchen, attached heated garage & triple wide stamped concrete driveway. As you enter this home you are welcomed by an open concept main floor living area complete with gas fireplace. Moving into the kitchen and dining area, you will notice crisp new stainless steel appliances and stunning quartz countertops, all drenched in great light from the dining room windows. Heading down the hall you will find three bedrooms & the main floor full bathroom. The master bedroom is complete with updated ensuite with rain shower & walk in closet. The lower level offers THREE more bedrooms, full bathroom, a spacious rec room & kitchen. The beautifully landscaped backyard features a great deck, stamped concrete walkway & entertaining area and a brand new gazebo. Other notable features include attached heated garage with epoxy flooring, new lighting, blinds, and trim, central air conditioning, central vacuum, hot tub rough in, new toilets, new carpet, and new basement flooring. This well maintained home is ready for its next chapter. Be sure to schedule your viewing today!
Location
Province AB
County Wood Buffalo
Area Fm Northwest
Zoning R1
Direction SW
Rooms
Other Rooms 1
Basement Finished, Full
Interior
Interior Features Breakfast Bar, Ceiling Fan(s), Quartz Counters, See Remarks
Heating Forced Air
Cooling Central Air
Flooring Carpet, Ceramic Tile, Hardwood
Fireplaces Number 1
Fireplaces Type Gas, Living Room, Mantle, Tile
Appliance See Remarks
Laundry Main Level
Exterior
Parking Features Double Garage Attached, Heated Garage
Garage Spaces 2.0
Garage Description Double Garage Attached, Heated Garage
Fence Fenced
Community Features Park, Playground, Schools Nearby, Sidewalks, Street Lights, Walking/Bike Paths
Roof Type Asphalt Shingle
Porch Deck
Lot Frontage 44.88
Exposure SW
Total Parking Spaces 4
Building
Lot Description Back Yard, Front Yard, Interior Lot, Landscaped, Level, Rectangular Lot, See Remarks
Foundation Poured Concrete
Architectural Style Bungalow
Level or Stories One
Structure Type Mixed
Others
Restrictions None Known
Tax ID 83280765
Ownership Private
Read Less Info
Want to know what your home might be worth? Contact us for a FREE valuation!

Our team is ready to help you sell your home for the highest possible price ASAP

