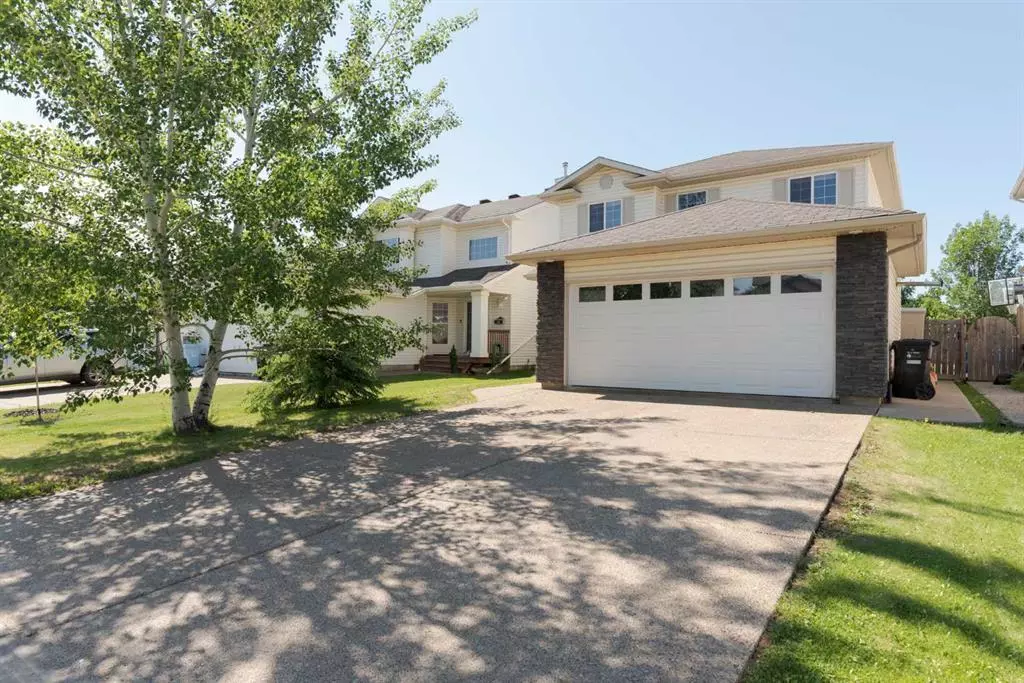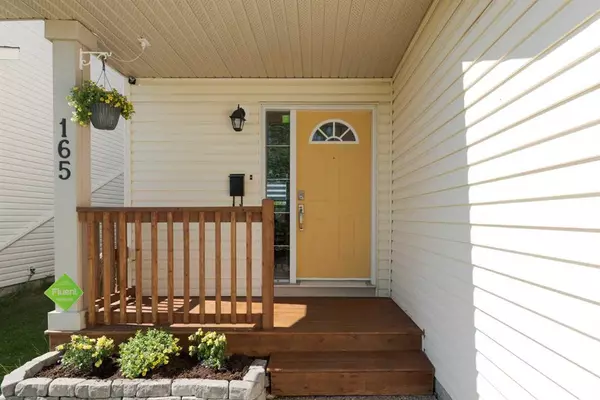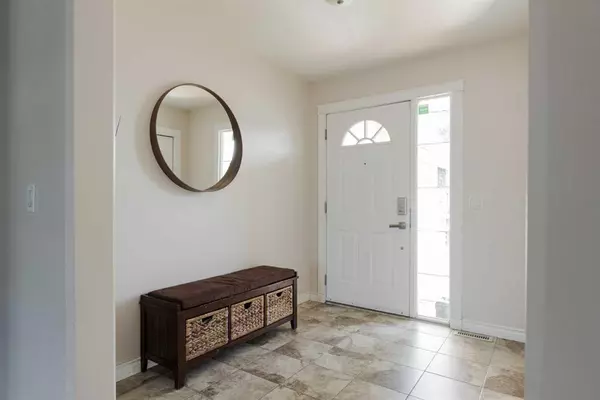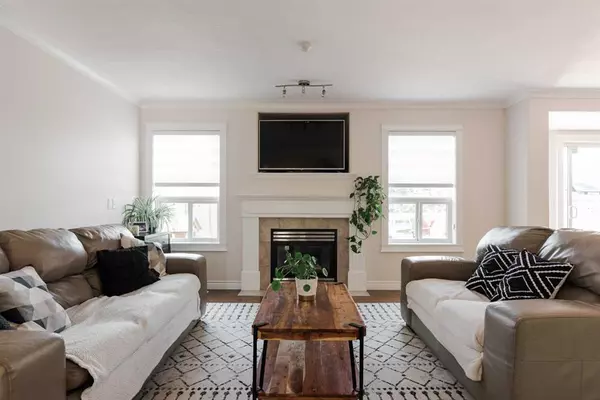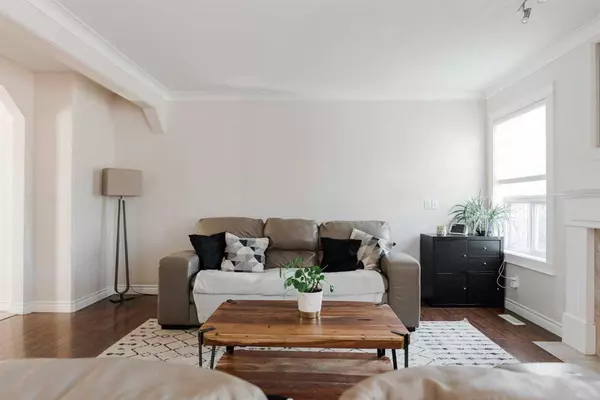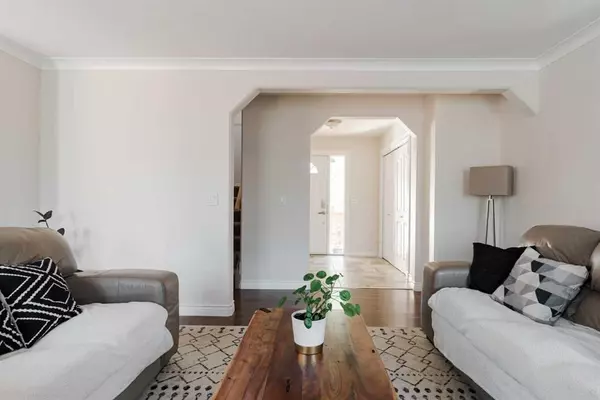$515,000
$539,900
4.6%For more information regarding the value of a property, please contact us for a free consultation.
4 Beds
4 Baths
1,515 SqFt
SOLD DATE : 08/14/2023
Key Details
Sold Price $515,000
Property Type Single Family Home
Sub Type Detached
Listing Status Sold
Purchase Type For Sale
Square Footage 1,515 sqft
Price per Sqft $339
Subdivision Timberlea
MLS® Listing ID A2055643
Sold Date 08/14/23
Style 2 Storey
Bedrooms 4
Full Baths 3
Half Baths 1
Originating Board Fort McMurray
Year Built 2003
Annual Tax Amount $2,447
Tax Year 2023
Lot Size 4,725 Sqft
Acres 0.11
Property Sub-Type Detached
Property Description
Forget the traffic of drop-offs! Imagine living in a quiet neighborhood in a home BACKING GREENSPACE and trees where your kids are a block from a couple fantastic elementary schools and only a few blocks from Junior/High Schools; This beautiful 2 story home was built by Qualico and offers a functional layout with the perfect amount of space for your family. The front covered porch leads to a spacious entrance foyer room for your bench seating a large coat closet. Enter the living room which features a gas fireplace and laminate flooring, with windows on either side for the perfect amount of natural light. Recently painted, the main level extends to the dining room and kitchen with tiled flooring, loads of maple kitchen cabinets (upgraded backspash), stainless steel appliances, a storage pantry, and counter height peninsula with space for bar stools. Past the kitchen is the main floor laundry and mud room, with hangers for coats and shelving for storage, with a convenient 1/2 bathroom and access to the Garage. The heated garage fits 2 cars, and is complete with custom coat and shoe storage system plus the garage cabinets. On the upper level, you'll find 3 bedrooms (freshly painted) including a primary ensuite which is large enough to fit a king bed and all your furniture; a walk in closet, and an ensuite bathroom with stand up shower. Also upstairs is a full bathroom and linen closet. The basement is fully developed with a large rec/family room, a nice size bedroom and a full bathroom, plus tons of storage and an office space. There's additional heat in the basement to keep it nice and cozy, and this home also comes with Central air conditioning. Other notable features; a large, private backyard that backs onto trees and a walking path, firepit and 2 sheds included, and the deck has been re-stained (patio furniture negotiable). There's plenty of off-street parking for guests on the exposed aggregate driveway. Furnace and hot water tank replaced in 2017, and a/c & garage heater 2013. Custom dual shade blinds also included. This house will make you feel right at home, and all for a great price!
Location
Province AB
County Wood Buffalo
Area Fm Northwest
Zoning R1S
Direction NE
Rooms
Other Rooms 1
Basement Finished, Full
Interior
Interior Features Central Vacuum, Closet Organizers, Pantry, Storage, Sump Pump(s)
Heating Forced Air, Natural Gas
Cooling Central Air
Flooring Carpet, Laminate, Tile
Fireplaces Number 1
Fireplaces Type Gas
Appliance Dishwasher, Microwave, Refrigerator, Stove(s), Washer/Dryer
Laundry Main Level
Exterior
Parking Features Double Garage Attached, Heated Garage
Garage Spaces 2.0
Garage Description Double Garage Attached, Heated Garage
Fence Fenced
Community Features Park, Playground, Schools Nearby, Shopping Nearby, Sidewalks, Street Lights
Roof Type Asphalt
Porch Deck, Front Porch
Lot Frontage 40.06
Total Parking Spaces 4
Building
Lot Description Backs on to Park/Green Space, Greenbelt, Landscaped, Rectangular Lot
Foundation Poured Concrete
Architectural Style 2 Storey
Level or Stories Two
Structure Type Vinyl Siding
Others
Restrictions Restrictive Covenant,Utility Right Of Way
Tax ID 83262754
Ownership Private
Read Less Info
Want to know what your home might be worth? Contact us for a FREE valuation!

Our team is ready to help you sell your home for the highest possible price ASAP

