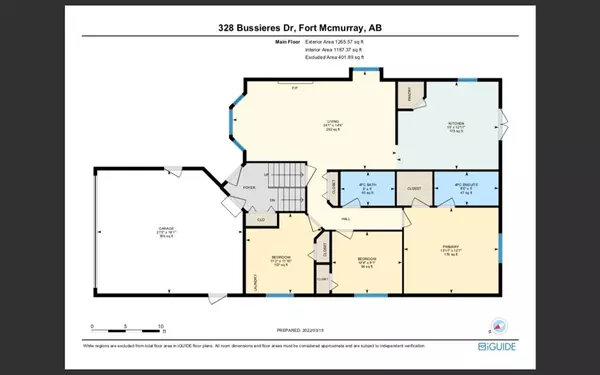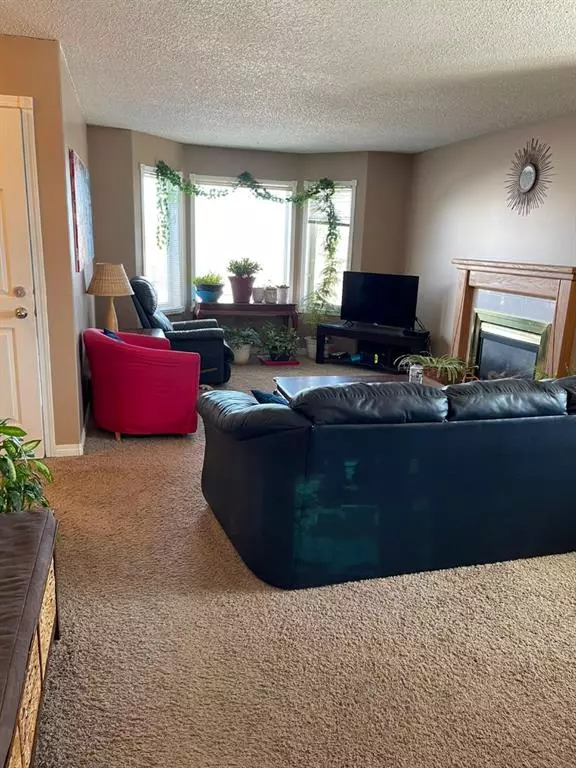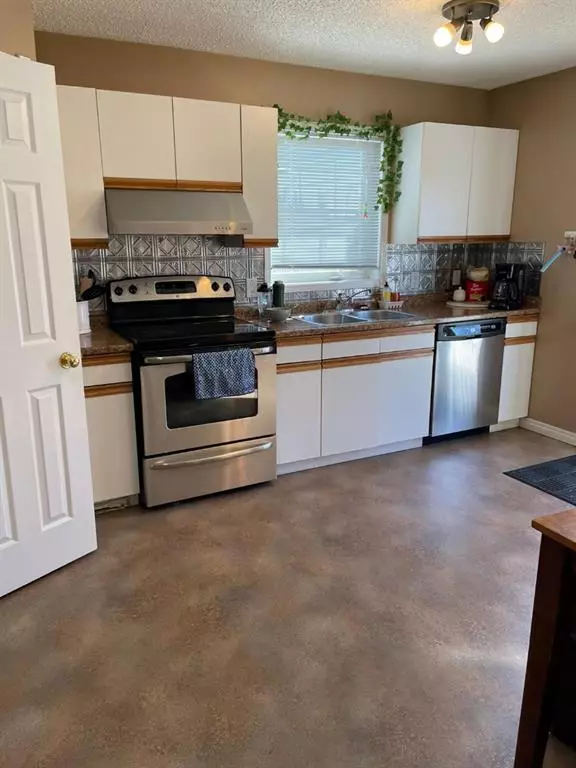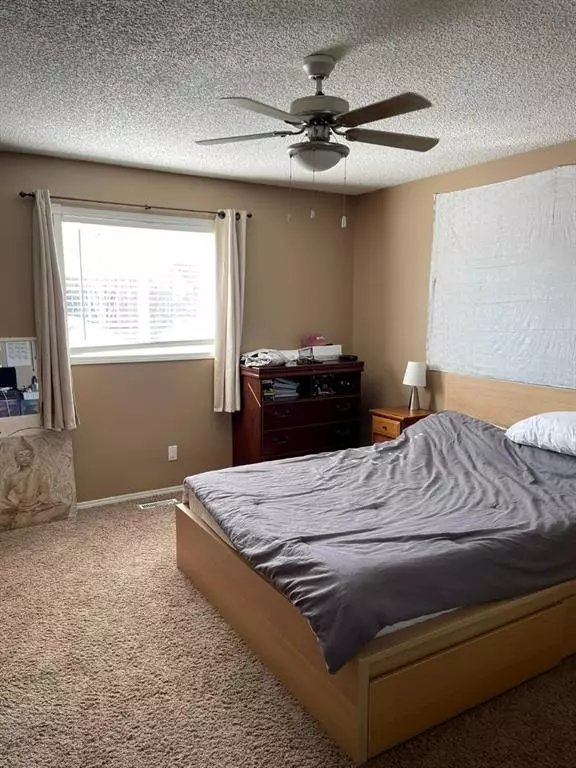$370,000
$405,000
8.6%For more information regarding the value of a property, please contact us for a free consultation.
5 Beds
3 Baths
1,265 SqFt
SOLD DATE : 08/12/2023
Key Details
Sold Price $370,000
Property Type Single Family Home
Sub Type Detached
Listing Status Sold
Purchase Type For Sale
Square Footage 1,265 sqft
Price per Sqft $292
Subdivision Timberlea
MLS® Listing ID A2050461
Sold Date 08/12/23
Style Bi-Level
Bedrooms 5
Full Baths 3
Originating Board Fort McMurray
Year Built 1998
Annual Tax Amount $2,529
Tax Year 2022
Lot Size 6,907 Sqft
Acres 0.16
Property Sub-Type Detached
Property Description
Discover a Hidden Gem! Uncover the Allure of this captivating, fully developed 5-bedroom bi-level situated on a charming corner lot in the heart of Timberlea. Boasting an extraordinary feature, this home includes a remarkable 2-bedroom basement complete with a full kitchen—a rare opportunity that adds immense value. Nestled on a serene, family-friendly street, this property offers the perfect setting for peaceful living.
Convenience meets functionality with an additional parking pad exclusively reserved for the basement—a practical amenity that ensures ample parking for your household and guests. Embrace the ease of daily life as this abode is just a short stroll away from esteemed schools and scenic trails, enhancing the essence of community living.
Step inside to discover an inviting interior adorned with tasteful, neutral colors, creating an ambiance of timeless elegance. Stay cozy during the chilly winter months with a delightful gas fireplace, providing warmth and comfort for those treasured moments spent with loved ones. With central air conditioning, you can bask in cool tranquility during the sizzling summer season, creating an ideal oasis to escape the heat.
Designed with your convenience in mind, this property offers a double attached garage for hassle-free parking and secure storage. Moreover, abundant street parking ensures that your guests will always find a space nearby, fostering a welcoming atmosphere.
Don't miss this extraordinary opportunity to make this exceptional home yours. Embrace the rare combination of functional design, remarkable basement living, and a desirable location that promises an exceptional lifestyle.
Location
Province AB
County Wood Buffalo
Area Fm Northwest
Zoning R1
Direction N
Rooms
Other Rooms 1
Basement Finished, Full, Suite
Interior
Interior Features Kitchen Island, Laminate Counters, Vinyl Windows
Heating Forced Air, Natural Gas
Cooling Central Air
Flooring Ceramic Tile, Laminate, Linoleum
Fireplaces Number 1
Fireplaces Type Gas
Appliance See Remarks
Laundry In Basement, Laundry Room, Multiple Locations
Exterior
Parking Features Additional Parking, Double Garage Attached, Driveway, Heated Garage, Parking Pad, RV Access/Parking
Garage Spaces 2.0
Garage Description Additional Parking, Double Garage Attached, Driveway, Heated Garage, Parking Pad, RV Access/Parking
Fence Partial
Community Features Playground, Schools Nearby, Shopping Nearby, Sidewalks, Street Lights
Roof Type Asphalt Shingle
Porch Deck
Total Parking Spaces 4
Building
Lot Description Back Yard, Corner Lot, Lawn, Level, Rectangular Lot
Foundation Poured Concrete
Architectural Style Bi-Level
Level or Stories Bi-Level
Structure Type Vinyl Siding
Others
Restrictions None Known
Tax ID 76167528
Ownership Bank/Financial Institution Owned
Read Less Info
Want to know what your home might be worth? Contact us for a FREE valuation!

Our team is ready to help you sell your home for the highest possible price ASAP






