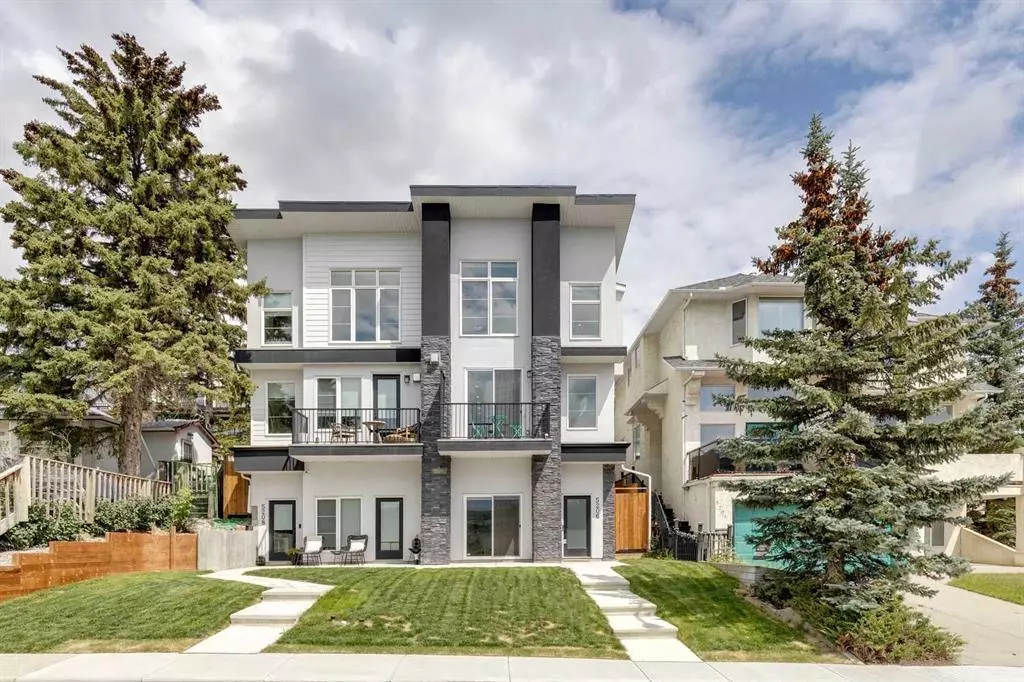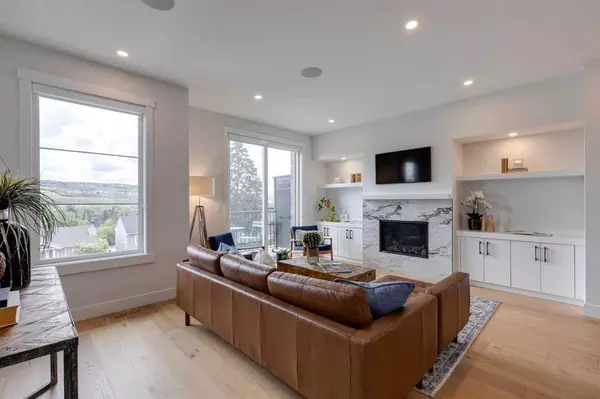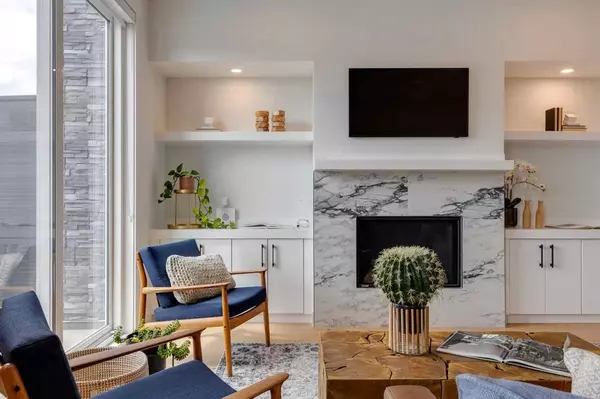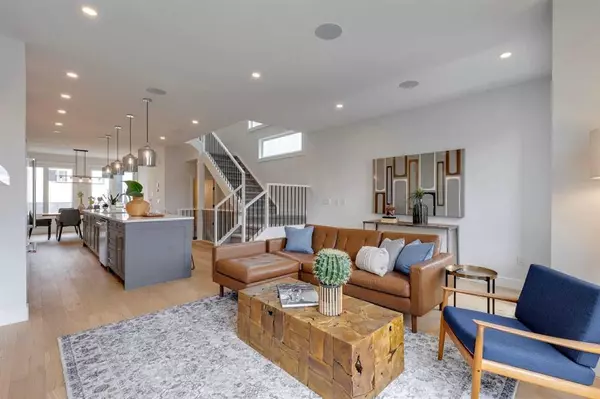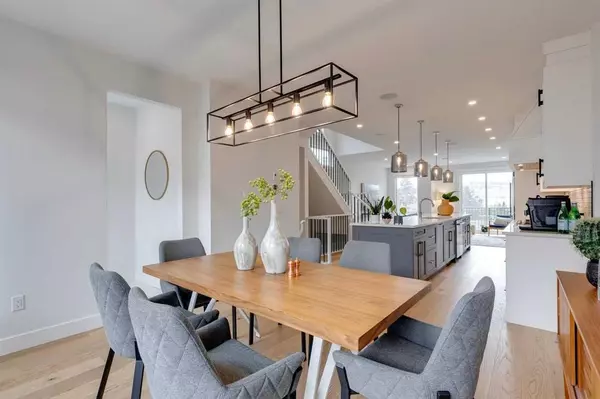$835,000
$799,900
4.4%For more information regarding the value of a property, please contact us for a free consultation.
4 Beds
3 Baths
1,602 SqFt
SOLD DATE : 08/11/2023
Key Details
Sold Price $835,000
Property Type Single Family Home
Sub Type Semi Detached (Half Duplex)
Listing Status Sold
Purchase Type For Sale
Square Footage 1,602 sqft
Price per Sqft $521
Subdivision Montgomery
MLS® Listing ID A2068801
Sold Date 08/11/23
Style 2 Storey,Side by Side
Bedrooms 4
Full Baths 3
Originating Board Calgary
Year Built 2020
Annual Tax Amount $5,066
Tax Year 2023
Lot Size 2,798 Sqft
Acres 0.06
Property Sub-Type Semi Detached (Half Duplex)
Property Description
RARE OFFERING. VIEWS VIEWS VIEWS. Luxury home by prominent inner-city builder Chandan Homes in one of the most desirable locations in Montgomery. REVERSE WALKOUT basement with elevated views to the South-West of C.O.P from all three levels. Better than new this home has all the upgrades. From the front, you enter the home at the walkout basement level, with 10' ceilings and large windows, the large media room is perfect for relaxing with custom built in entertainment unit, built in speakers, bar with wine fridge, full bath and 4th bedroom. The main level features an open concept main floor floorplan with wide-panel engineered hardwood throughout this level. Stunning two toned blue and white kitchen is anchored by a massive island with seating up to 6 people and wrapped in beautiful quartz counter tops. Premium stainless steel appliances with gas cook top and covered hood fan are included. On one side of the kitchen is a spacious dining room and private mudroom. The other is a relaxing living room with built in speakers, white brick surround gas fireplace . Off the living room enjoy a glass of wine on one of 3 patio/deck spaces. Upstairs stair well is well appointed with extra windows for maximum light. This level hosts your luxurious primary suite, two more bedrooms, full bathroom and laundry room with sink, quartz counters and plenty of cabinet space. The king size primary bedroom features vaulted ceilings, built-in speakers, breath taking South-West views, a walk-in closet with built-in wood shelving and cabinets, and the ensuite with heated floors, freestanding soaker tub, walk-in shower with rainfall showerhead and dual vanity with quartz counters. The other two spacious bedrooms both feature large windows and walk in closets. Built in speakers, custom blinds and water softener have been added. Double detached garage and private yard finish off this fantastic home. Fantastic location offering an inner-city lifestyle - walk to Bow River pathway systems and UofC, short drive to downtown, conveniently located on the west end of the city for easy access to the Mountains. Close to Market Mall, Childrens and Foothill hospitals. A must see.
Location
Province AB
County Calgary
Area Cal Zone Nw
Zoning R-C2
Direction SW
Rooms
Other Rooms 1
Basement Finished, Walk-Out To Grade
Interior
Interior Features Breakfast Bar, Built-in Features, Closet Organizers, Double Vanity, High Ceilings, Kitchen Island, Open Floorplan, Quartz Counters, Recessed Lighting, Soaking Tub, Storage, Vaulted Ceiling(s), Walk-In Closet(s), Wired for Sound
Heating In Floor, Forced Air, Natural Gas
Cooling None
Flooring Carpet, Ceramic Tile, Hardwood
Fireplaces Number 1
Fireplaces Type Brick Facing, Gas, Living Room
Appliance Built-In Oven, Dishwasher, Garage Control(s), Gas Cooktop, Microwave, Range Hood, Refrigerator
Laundry Sink, Upper Level
Exterior
Parking Features Double Garage Detached
Garage Spaces 2.0
Garage Description Double Garage Detached
Fence Fenced
Community Features Golf, Park, Playground, Pool, Schools Nearby, Shopping Nearby, Sidewalks, Street Lights, Walking/Bike Paths
Roof Type Asphalt Shingle
Porch Patio
Lot Frontage 23.3
Exposure SW
Total Parking Spaces 2
Building
Lot Description Back Lane, Back Yard, Rectangular Lot, Views
Foundation Poured Concrete
Architectural Style 2 Storey, Side by Side
Level or Stories Two
Structure Type Stone,Stucco,Wood Frame
Others
Restrictions None Known
Tax ID 83119746
Ownership Private
Read Less Info
Want to know what your home might be worth? Contact us for a FREE valuation!

Our team is ready to help you sell your home for the highest possible price ASAP

