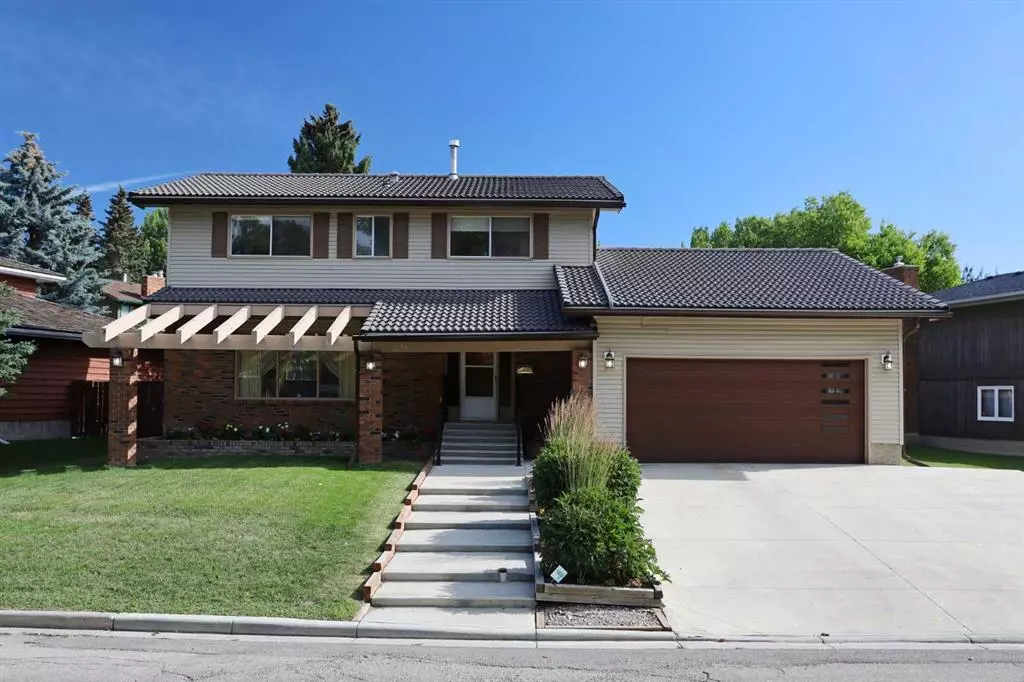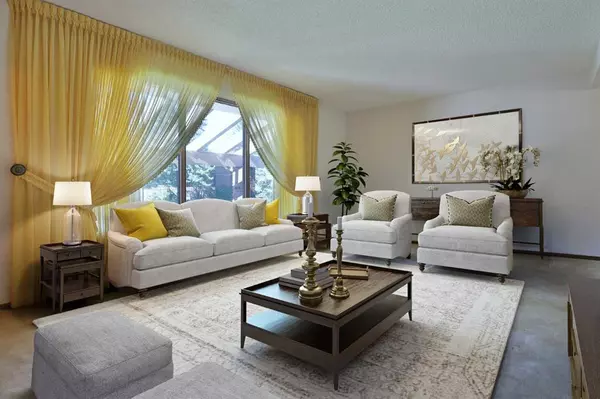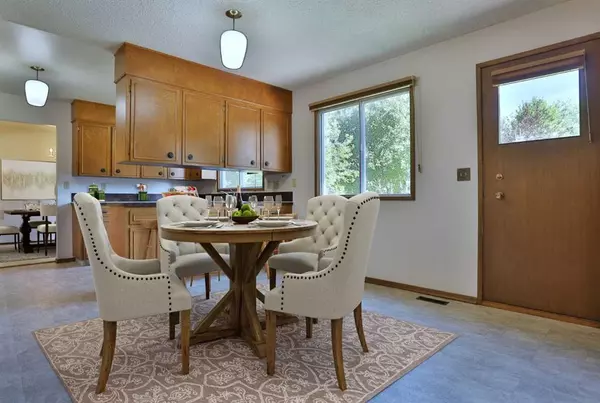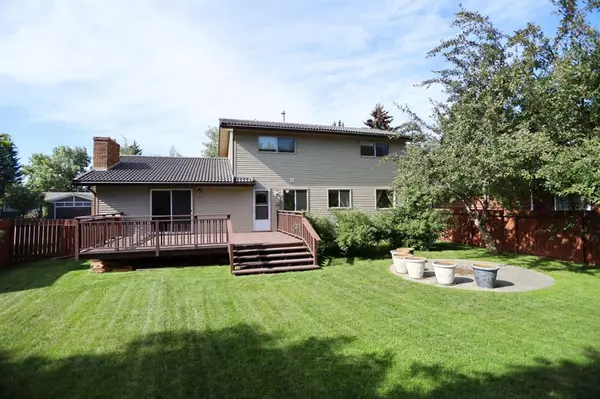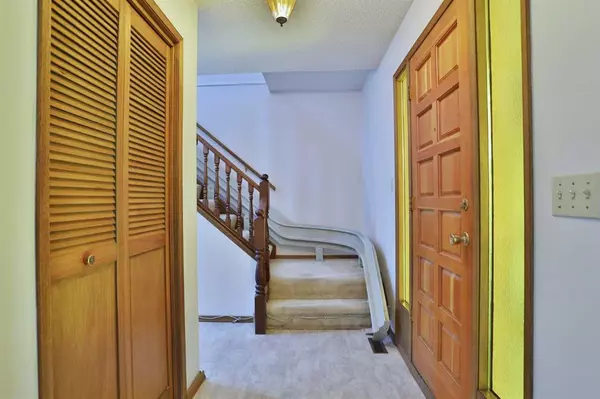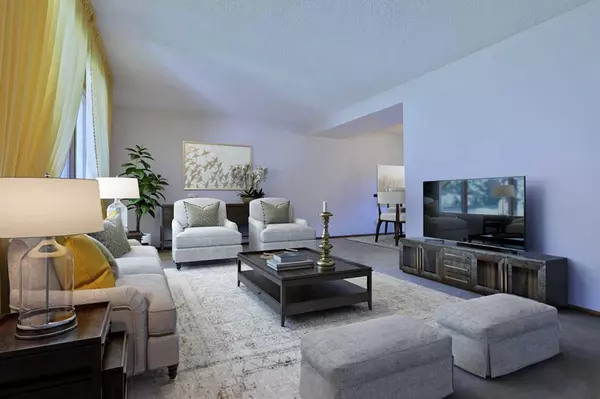$962,000
$949,000
1.4%For more information regarding the value of a property, please contact us for a free consultation.
4 Beds
4 Baths
1,997 SqFt
SOLD DATE : 08/09/2023
Key Details
Sold Price $962,000
Property Type Single Family Home
Sub Type Detached
Listing Status Sold
Purchase Type For Sale
Square Footage 1,997 sqft
Price per Sqft $481
Subdivision Varsity
MLS® Listing ID A2068313
Sold Date 08/09/23
Style 2 Storey
Bedrooms 4
Full Baths 3
Half Baths 1
Originating Board Calgary
Year Built 1975
Annual Tax Amount $5,395
Tax Year 2023
Lot Size 7,933 Sqft
Acres 0.18
Property Sub-Type Detached
Property Description
An opportunity you won't want to miss here is this lovely two storey home in one of Northwest Calgary's most sought-after communities...welcome to Varsity Estates! Offering a total of 4 bedrooms & 2 wood-burning fireplaces, this fully finished one-owner home enjoys wide open rooms & bright eat-in kitchen, big fenced backyard with extra large deck & is available for quick possession. Wonderful traditional floorplan featuring great-sized living room with Southwest-facing windows, spacious formal dining room, inviting family room with brick wood-burning fireplace complemented by custom built-in bookcases & wood paneling, dining nook with access to the backyard & kitchen with lots of cabinet space & the appliances include stainless steel Whirlpool fridge. Total of 4 bedrooms up highlighted by the master with mirrored wall, large closet & ensuite with shower. The other 3 bedrooms share the family bath which has shower/tub. The lower level is finished with a rumpus room with wood-burning fireplace & wood/mirrored feature wall, office/games room, wet bar, laundry/utility room & bathroom with shower & sauna. The sunny backyard is fully fenced & landscaped, with garden area, patio with firepit & huge deck. Concrete tile roof, 2 furnaces, custom stair banisters, chair lift & loads of parking in both the 2 car garage & on the extra-wide driveway. Prime location walking distance to playground & bus stops, only minutes to Dalhousie Station shopping & LRT, plus quick easy access to highly-rated schools, Silver Springs golf course, Market Mall, University of Calgary & Foothills Medical Centre.
Location
Province AB
County Calgary
Area Cal Zone Nw
Zoning R-C1
Direction SW
Rooms
Other Rooms 1
Basement Finished, Full
Interior
Interior Features Bookcases, Central Vacuum, Sauna, Storage, Wet Bar
Heating Forced Air, Natural Gas
Cooling None
Flooring Carpet, Linoleum
Fireplaces Number 2
Fireplaces Type Basement, Brick Facing, Family Room, Wood Burning
Appliance Dishwasher, Dryer, Electric Stove, Garburator, Range Hood, Refrigerator, Washer, Window Coverings
Laundry In Basement, Sink
Exterior
Parking Features Double Garage Attached, Garage Faces Front, Parking Pad
Garage Spaces 2.0
Garage Description Double Garage Attached, Garage Faces Front, Parking Pad
Fence Fenced
Community Features Golf, Park, Playground, Schools Nearby, Shopping Nearby, Tennis Court(s), Walking/Bike Paths
Roof Type Concrete
Porch Deck, Patio
Lot Frontage 79.76
Exposure SW
Total Parking Spaces 5
Building
Lot Description Back Yard, Front Yard, Garden, Landscaped, Rectangular Lot
Foundation Poured Concrete
Architectural Style 2 Storey
Level or Stories Two
Structure Type Brick,Metal Siding ,Wood Frame
Others
Restrictions None Known
Tax ID 82860202
Ownership Private
Read Less Info
Want to know what your home might be worth? Contact us for a FREE valuation!

Our team is ready to help you sell your home for the highest possible price ASAP

