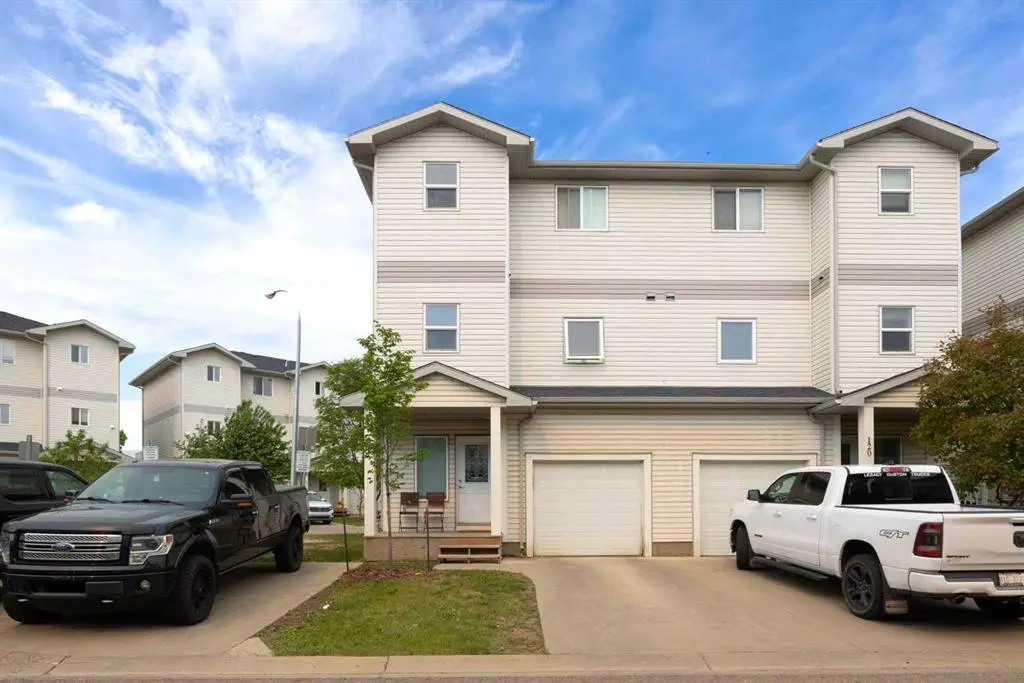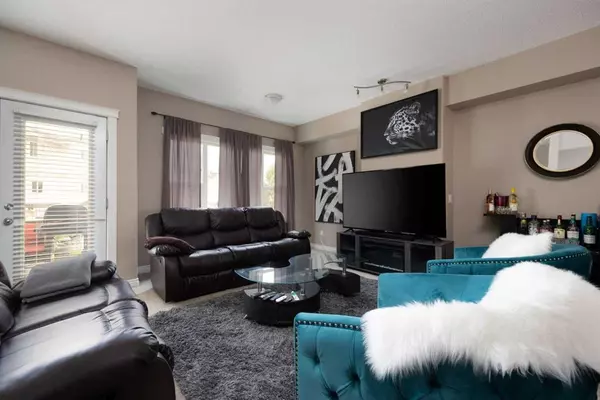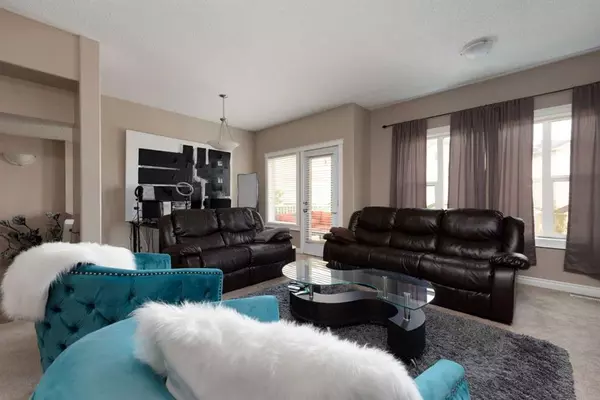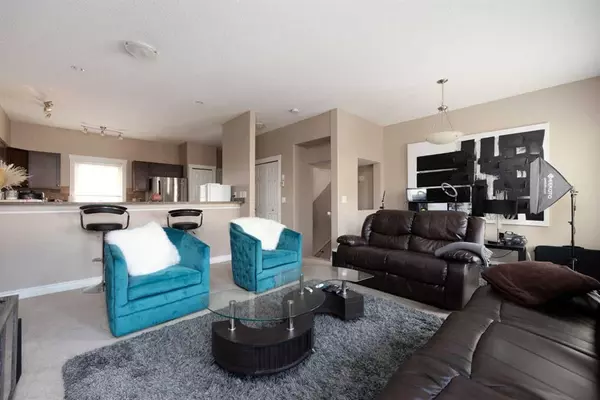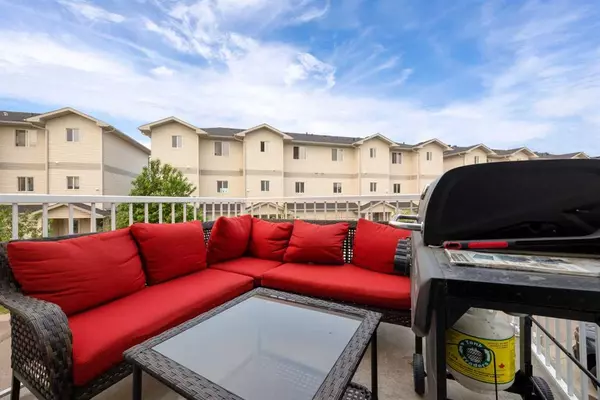$232,000
$242,500
4.3%For more information regarding the value of a property, please contact us for a free consultation.
4 Beds
4 Baths
1,566 SqFt
SOLD DATE : 08/09/2023
Key Details
Sold Price $232,000
Property Type Townhouse
Sub Type Row/Townhouse
Listing Status Sold
Purchase Type For Sale
Square Footage 1,566 sqft
Price per Sqft $148
Subdivision Timberlea
MLS® Listing ID A2056643
Sold Date 08/09/23
Style 3 Storey
Bedrooms 4
Full Baths 3
Half Baths 1
Condo Fees $550
Originating Board Fort McMurray
Year Built 2010
Annual Tax Amount $982
Tax Year 2023
Lot Size 100 Sqft
Property Sub-Type Row/Townhouse
Property Description
Welcome to This Exceptional Corner Townhouse, Conveniently located in Timberlea. This spacious home not only offers a generous 1566.61 sq ft of living space but also boasts a prime location in close proximity to visitor parking, adding an extra layer of convenience.
Situated just steps away from schools, amenities, and within walking distance to green spaces, outdoor recreation facilities, and trail systems, this townhouse presents an ideal opportunity for both first-time home buyers and investors.
With three bedrooms on the upper level and an additional bedroom on the main level, along with 2.5 baths, this home caters to families of all sizes or those seeking a property with excellent rental potential. The upper level features a spacious master bedroom complete with a walk-in closet and a well-appointed 4-piece ensuite. Two additional bedrooms on this level provide ample space for children, guests, or a home office.
The main level welcomes you with an open concept design, offering a well-equipped kitchen featuring a convenient breakfast bar, abundant cupboard and counter space, and an adjacent powder room. The generously sized living room becomes the heart of the home, featuring a gas fireplace with a mantle, creating a warm and inviting atmosphere. Step out onto the deck, perfect for hosting barbecues and enjoying outdoor activities.
In addition to its corner location, this townhouse boasts direct access to visitor parking, providing unmatched convenience for both residents and their guests. The attached garage offers even more ease and accessibility.
Furthermore, the unfinished basement provides endless possibilities for future customization, allowing you to personalize the space according to your preferences and needs.
Complete with six appliances, a central vac rough-in, and a high-efficiency furnace, this townhouse ensures modern comforts and practicality.
Don't miss out on the opportunity to own this exceptional corner townhouse that offers both a prime location and an abundance of living space. Contact us today to schedule a private viewing and explore the possibilities this home has to offer.
Location
Province AB
County Wood Buffalo
Area Fm Northwest
Zoning R2-1
Direction NW
Rooms
Other Rooms 1
Basement Separate/Exterior Entry, See Remarks, Unfinished
Interior
Interior Features Kitchen Island, Laminate Counters, Open Floorplan, Separate Entrance, Solar Tube(s), Vinyl Windows, Walk-In Closet(s)
Heating Forced Air
Cooling None
Flooring Carpet, Ceramic Tile
Fireplaces Number 1
Fireplaces Type Gas, Living Room, Tile
Appliance Dishwasher, Dryer, Electric Stove, Garage Control(s), Microwave, Refrigerator, Washer
Laundry In Basement
Exterior
Parking Features Driveway, Single Garage Attached
Garage Spaces 1.0
Garage Description Driveway, Single Garage Attached
Fence None
Community Features Park, Playground, Schools Nearby, Shopping Nearby, Sidewalks, Street Lights, Walking/Bike Paths
Amenities Available Visitor Parking
Roof Type Asphalt Shingle
Porch Deck
Exposure NE
Total Parking Spaces 2
Building
Lot Description Corner Lot, Landscaped
Foundation Poured Concrete
Architectural Style 3 Storey
Level or Stories Three Or More
Structure Type Concrete,Vinyl Siding,Wood Frame
Others
HOA Fee Include Insurance,Maintenance Grounds,Professional Management,Snow Removal,Trash
Restrictions None Known
Tax ID 83276512
Ownership Private
Pets Allowed Yes
Read Less Info
Want to know what your home might be worth? Contact us for a FREE valuation!

Our team is ready to help you sell your home for the highest possible price ASAP

