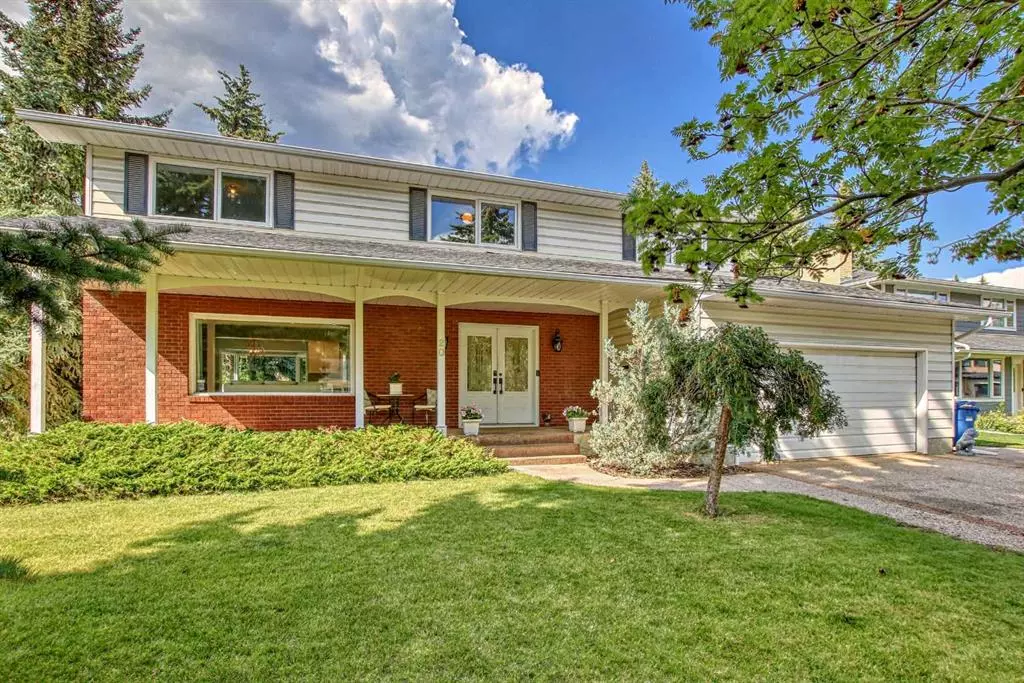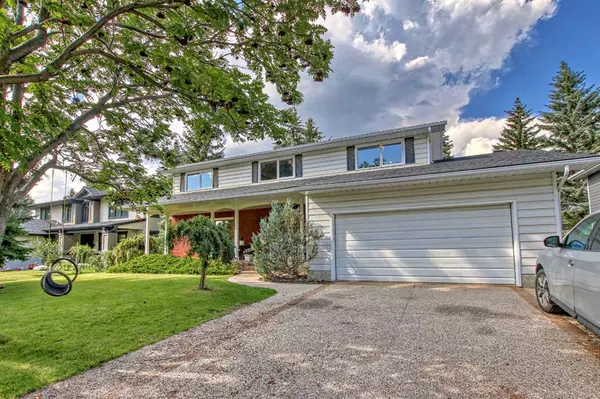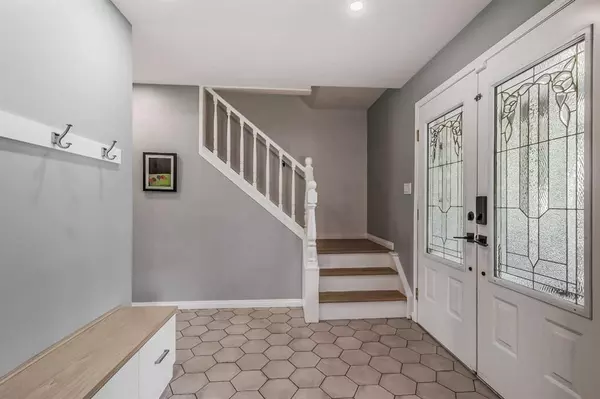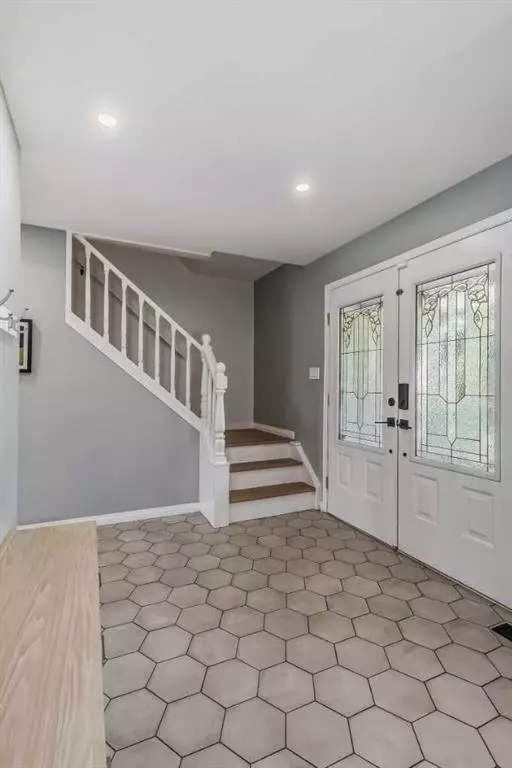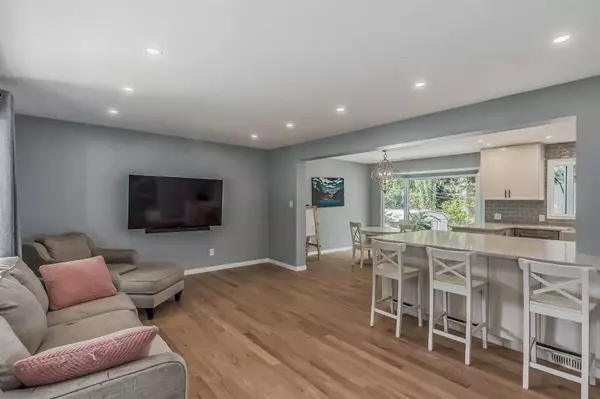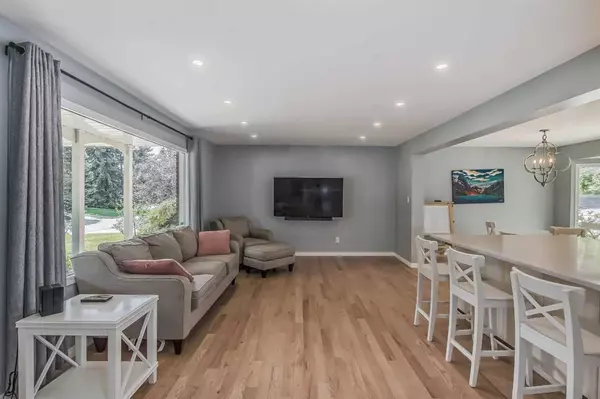$1,199,900
$1,199,900
For more information regarding the value of a property, please contact us for a free consultation.
5 Beds
4 Baths
2,266 SqFt
SOLD DATE : 08/06/2023
Key Details
Sold Price $1,199,900
Property Type Single Family Home
Sub Type Detached
Listing Status Sold
Purchase Type For Sale
Square Footage 2,266 sqft
Price per Sqft $529
Subdivision Varsity
MLS® Listing ID A2068919
Sold Date 08/06/23
Style 2 Storey
Bedrooms 5
Full Baths 3
Half Baths 1
Originating Board Calgary
Year Built 1970
Annual Tax Amount $6,351
Tax Year 2023
Lot Size 9,762 Sqft
Acres 0.22
Property Sub-Type Detached
Property Description
Welcome to one of the premiere locations in ALL of Varsity Village. This dream spot is walking distance to the U of C, Brentwood C-train station, & University District. The main and upper levels had a complete transformation in 2020! You enter into a spacious entry way where California Closets did built-ins & back closet. A huge living room with open concept that leads into the dining and kitchen area. The kitchen was updated with quartz counter tops, a shaw porcelain sink, SS appliances (Dacor), and white oak matte hardwood floors through it and the entire main level. A back area living room with gas fireplace & wall mount TV hook up. Entry to rear deck that is large with new composite flooring, railing and gas line for BBQ and fire pit. New perimeter fence and tons of grass for kids. A walkway behind which is a trademark for the area. Upper level has 5 bedrooms. Yes 5! Primary is large with a huge walk-in closet with built-ins. 3 piece ensuite with walk in shower. 4 additional bedrooms with 2 having walk-in closets. A 4 piece bathroom with tub/shower set up. Skylights in both bedrooms. Upper level windows replaced. Basement is finished with a large rec room, tons of storage (new furnace & water tank). 3 piece bathroom. Large attached garage with storage and man door to side yard. One of the best cul de sacs in the area. Don't miss this opportunity.
Location
Province AB
County Calgary
Area Cal Zone Nw
Zoning R-C1
Direction S
Rooms
Other Rooms 1
Basement Finished, Full
Interior
Interior Features Breakfast Bar, Central Vacuum, Low Flow Plumbing Fixtures, Quartz Counters
Heating Forced Air
Cooling None
Flooring Carpet, Ceramic Tile, Hardwood
Fireplaces Number 2
Fireplaces Type Basement, Family Room, Gas, Wood Burning
Appliance Dishwasher, Dryer, Garage Control(s), Gas Stove, Microwave, Refrigerator, Washer, Window Coverings
Laundry In Basement
Exterior
Parking Features Double Garage Attached
Garage Spaces 2.0
Garage Description Double Garage Attached
Fence Fenced
Community Features Clubhouse, Golf, Park, Playground, Schools Nearby, Shopping Nearby, Sidewalks, Street Lights, Tennis Court(s)
Roof Type Asphalt Shingle
Porch Deck, Porch
Lot Frontage 72.18
Total Parking Spaces 4
Building
Lot Description Cul-De-Sac, Dog Run Fenced In, Landscaped, Level, Rectangular Lot, Treed
Foundation Poured Concrete
Architectural Style 2 Storey
Level or Stories Two
Structure Type Stucco,Vinyl Siding
Others
Restrictions None Known
Tax ID 82883402
Ownership Private
Read Less Info
Want to know what your home might be worth? Contact us for a FREE valuation!

Our team is ready to help you sell your home for the highest possible price ASAP

