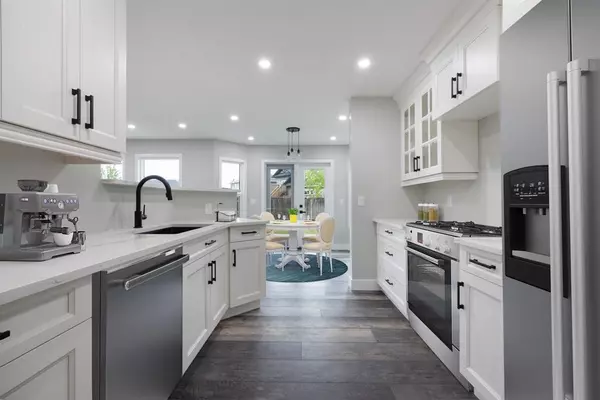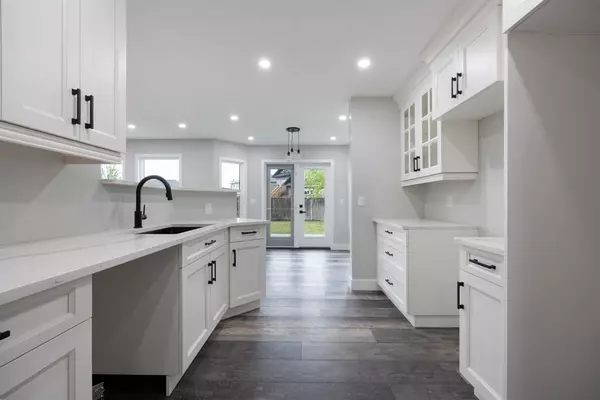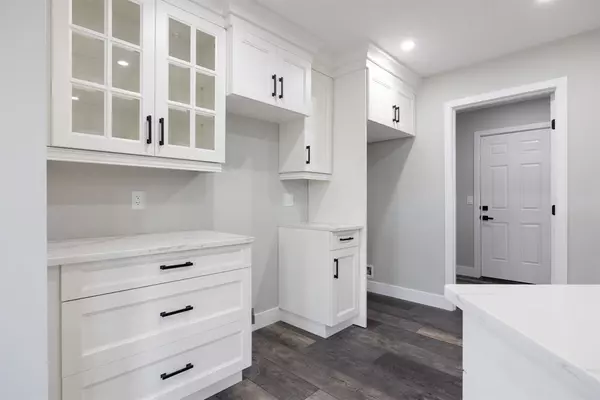$600,000
$649,900
7.7%For more information regarding the value of a property, please contact us for a free consultation.
4 Beds
4 Baths
1,453 SqFt
SOLD DATE : 08/03/2023
Key Details
Sold Price $600,000
Property Type Single Family Home
Sub Type Detached
Listing Status Sold
Purchase Type For Sale
Square Footage 1,453 sqft
Price per Sqft $412
Subdivision Timberlea
MLS® Listing ID A2050298
Sold Date 08/03/23
Style 2 Storey
Bedrooms 4
Full Baths 3
Half Baths 1
Originating Board Fort McMurray
Year Built 2007
Annual Tax Amount $2,602
Tax Year 2022
Lot Size 4,621 Sqft
Acres 0.11
Property Sub-Type Detached
Property Description
RARE FIND!!! LIKE NEW HOME in a MATURE NEIGHBOURHOOD! This stunning home suffered from a garage fire in 2022 and was rebuilt from the studs up!! ALL NEW EVERYTHING (Insulation, drywall, paint, basement development, shingles, siding, triple pane windows, HVAC, interior finishing, etc.). The only thing original to this home is the foundation and framing!! The restoration and rebuild of this incredible property have been completed by Nuco Restoration. Outside, the curb appeal will grab your attention immediately with the brand new siding and shingles (completed by Gilbert Roofing); Completely refinished driveway, walkway, and stairs are recycled rubber installed by Revamp; enjoy no maintenance, a 3-year warranty, and min 20-year life expectancy. The yard has been meticulously maintained with beautiful trees and shrubbery. The backyard is fully fenced and has a lovely seating area with a pergola for entertaining during Fort McMurray's long summer evenings. The inside is fresh, bright, and open. A tasteful colour palette has been selected throughout the home and the superior quality of finish is seen both upstairs and down. The main level includes a large living room with an abundance of natural light pouring through the triple-pane windows. The electric fireplace creates a beautiful feature with the modern tile surround. The dining area and adjacent kitchen flow seamlessly; the kitchen has luxurious full-height white cabinets, under-cabinet lighting, quartz countertop, and complimentary black fixtures. The walkthrough pantry/laundry space leads to the HEATED DOUBLE ATTACHED GARAGE; the garage is fully finished with epoxy flooring and is as inviting as the interior of the home. Upstairs enjoy three spacious bedrooms, including the primary bedroom accompanied by a sprawling walk-in closet and ensuite with double vanity sinks, quartz vanity top, black fixtures; and an oversized shower. The basement is fully developed and includes a third full bathroom with quartz vanity top; 4th bedroom; and a large family/rec room. Lastly, stay cool all summer long with CENTRAL A/C. Located in one of the most desirable neighbourhoods; close to schools and amenities, having a new home on a mature/developed lot is an opportunity that may not come again! Book your showing today!
Location
Province AB
County Wood Buffalo
Area Fm Northwest
Zoning R1
Direction S
Rooms
Other Rooms 1
Basement Finished, Full
Interior
Interior Features Breakfast Bar, Double Vanity, No Animal Home, No Smoking Home, Open Floorplan, Quartz Counters, See Remarks, Sump Pump(s), Vinyl Windows, Walk-In Closet(s)
Heating Forced Air
Cooling Central Air
Flooring Carpet, Vinyl
Fireplaces Number 1
Fireplaces Type Electric, Living Room, Tile
Appliance Central Air Conditioner, None
Laundry Main Level
Exterior
Parking Features Double Garage Attached
Garage Spaces 2.0
Garage Description Double Garage Attached
Fence Fenced
Community Features Schools Nearby, Sidewalks, Street Lights, Walking/Bike Paths
Roof Type Asphalt Shingle
Porch Deck, Patio, Pergola
Lot Frontage 40.26
Total Parking Spaces 4
Building
Lot Description Back Yard, City Lot, Lawn, Low Maintenance Landscape, Interior Lot, Landscaped, Level, See Remarks
Foundation Poured Concrete
Architectural Style 2 Storey
Level or Stories Two
Structure Type Wood Frame
New Construction 1
Others
Restrictions None Known
Tax ID 76157177
Ownership Private
Read Less Info
Want to know what your home might be worth? Contact us for a FREE valuation!

Our team is ready to help you sell your home for the highest possible price ASAP






