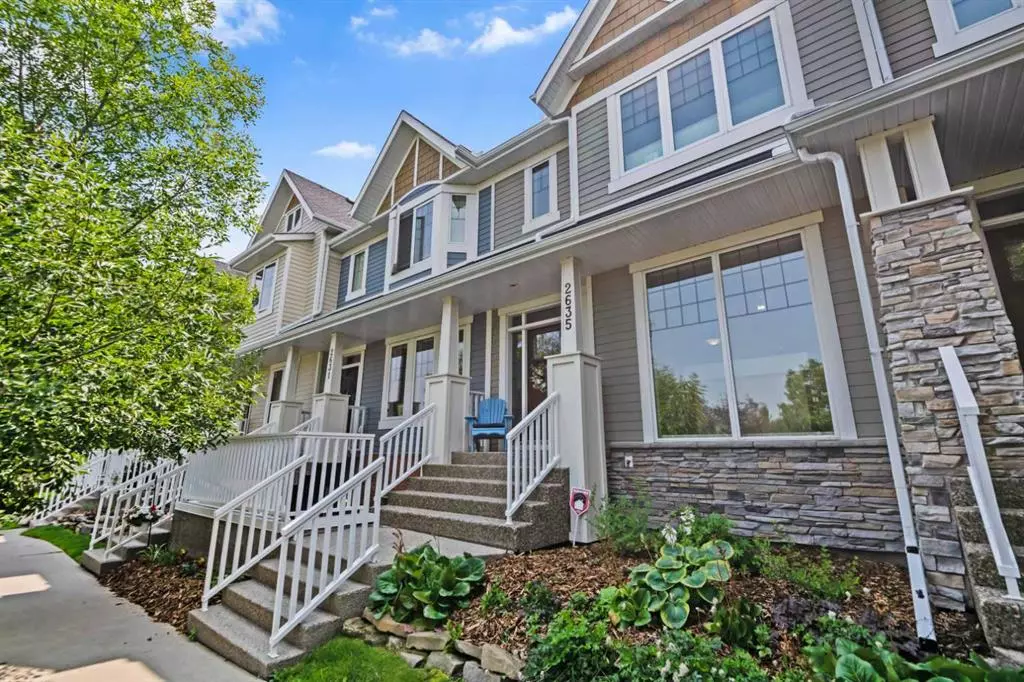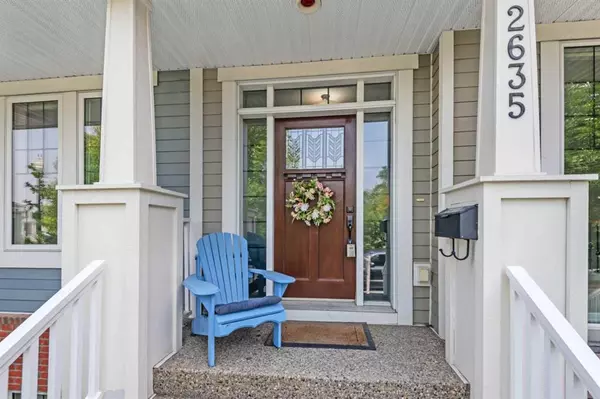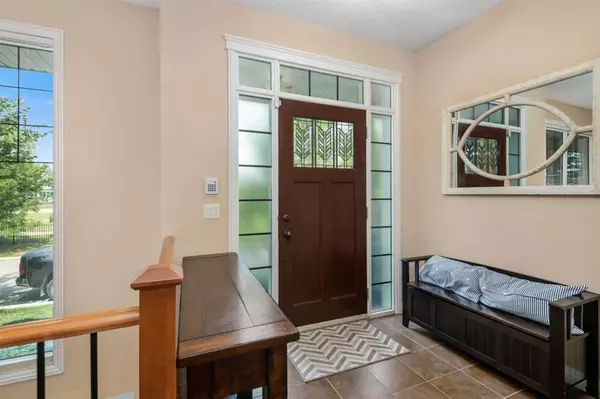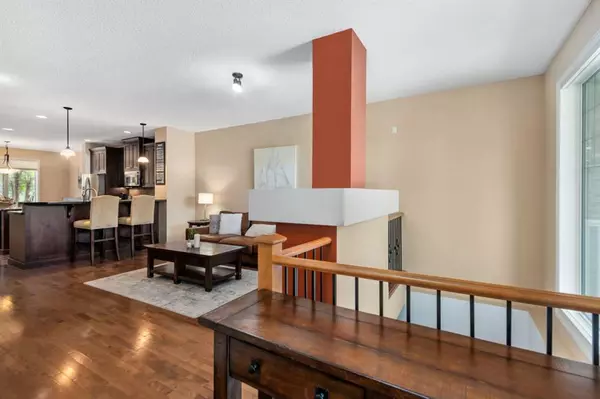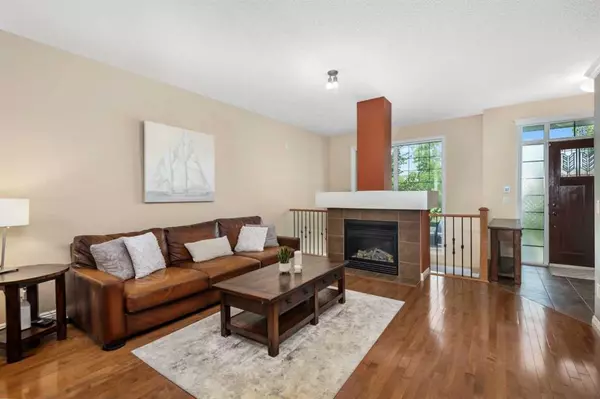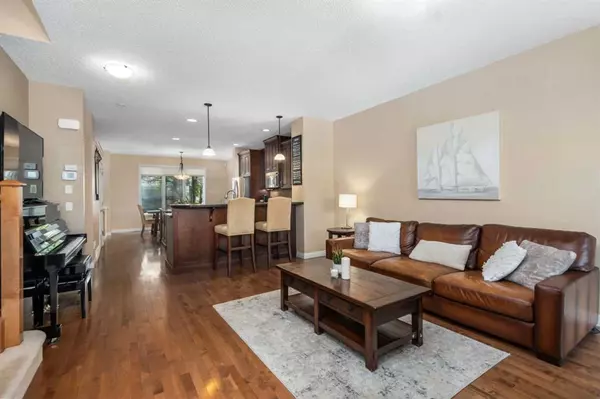$679,900
$679,900
For more information regarding the value of a property, please contact us for a free consultation.
3 Beds
4 Baths
1,683 SqFt
SOLD DATE : 08/03/2023
Key Details
Sold Price $679,900
Property Type Townhouse
Sub Type Row/Townhouse
Listing Status Sold
Purchase Type For Sale
Square Footage 1,683 sqft
Price per Sqft $403
Subdivision Garrison Green
MLS® Listing ID A2064390
Sold Date 08/03/23
Style 2 Storey
Bedrooms 3
Full Baths 3
Half Baths 1
Condo Fees $354
Originating Board Calgary
Year Built 2007
Annual Tax Amount $4,113
Tax Year 2023
Lot Size 2,228 Sqft
Acres 0.05
Property Sub-Type Row/Townhouse
Property Description
Discover a rare opportunity in the highly sought-after community of Garrison Green - this exceptional Jayman-built townhome overlooking Buffalo Park. This exquisite residence boasts a bright open floorplan with abundant natural light, complemented by a private south facing backyard retreat and a double detached garage. With upgraded features including a gas fireplace, hardwood flooring, granite countertops, and high-end stainless steel appliances, this home offers a perfect blend of luxury and comfort.
The upper floor features two spacious master bedrooms, each with its own 4-piece ensuite, and convenient upstairs laundry. The fully finished lower level offers a spacious family room, entertainment bar, full bathroom, and an additional bedroom, providing ample space for relaxation and entertainment. The lower level also has an additional laundry room with washer/dryer hookups.
Centrally located, this townhome is minutes away from downtown, excellent schools, Mount Royal University, shopping, and amenities. Don't miss the chance to own this exceptional property in Calgary's best neighborhood.
Location
Province AB
County Calgary
Area Cal Zone W
Zoning M-CG d44
Direction N
Rooms
Other Rooms 1
Basement Finished, Full
Interior
Interior Features Bar, Ceiling Fan(s), Closet Organizers, Granite Counters, Kitchen Island, Natural Woodwork, No Smoking Home, Open Floorplan, Walk-In Closet(s)
Heating Forced Air
Cooling None
Flooring Carpet, Ceramic Tile, Hardwood
Fireplaces Number 1
Fireplaces Type Gas
Appliance Dishwasher, Gas Stove, Microwave Hood Fan, Refrigerator, Washer, Window Coverings
Laundry Laundry Room, Lower Level, Multiple Locations, See Remarks, Upper Level
Exterior
Parking Features Double Garage Detached
Garage Spaces 2.0
Garage Description Double Garage Detached
Fence Fenced
Community Features Park, Playground, Schools Nearby, Shopping Nearby, Sidewalks, Street Lights, Walking/Bike Paths
Amenities Available Park, Playground, Snow Removal
Roof Type Asphalt Shingle
Porch Front Porch
Lot Frontage 19.98
Exposure N
Total Parking Spaces 2
Building
Lot Description Back Lane, Low Maintenance Landscape, Landscaped, Private, See Remarks
Foundation Poured Concrete
Architectural Style 2 Storey
Level or Stories Two
Structure Type Composite Siding,Stone,Wood Frame
Others
HOA Fee Include Insurance,Professional Management,Reserve Fund Contributions,Snow Removal
Restrictions None Known
Ownership Private
Pets Allowed Yes
Read Less Info
Want to know what your home might be worth? Contact us for a FREE valuation!

Our team is ready to help you sell your home for the highest possible price ASAP

