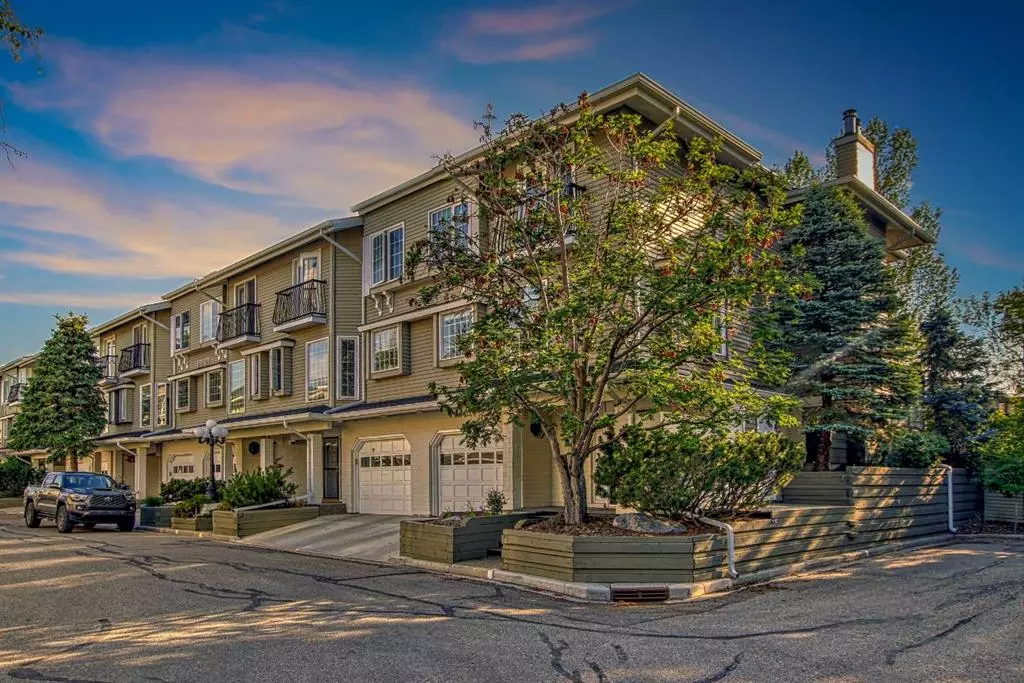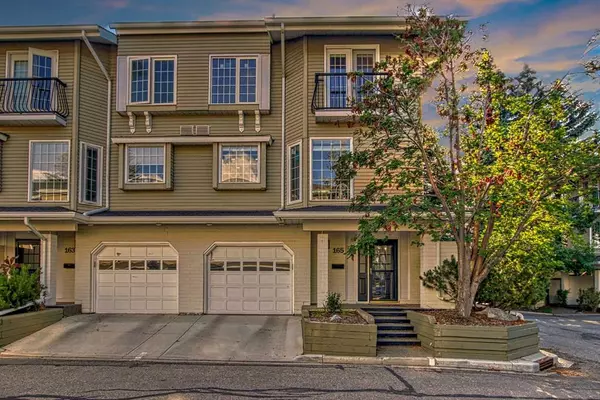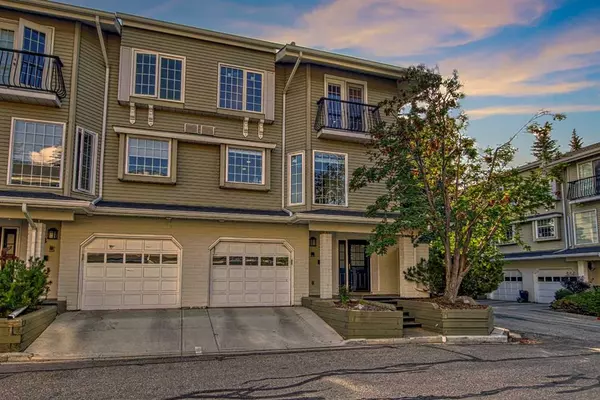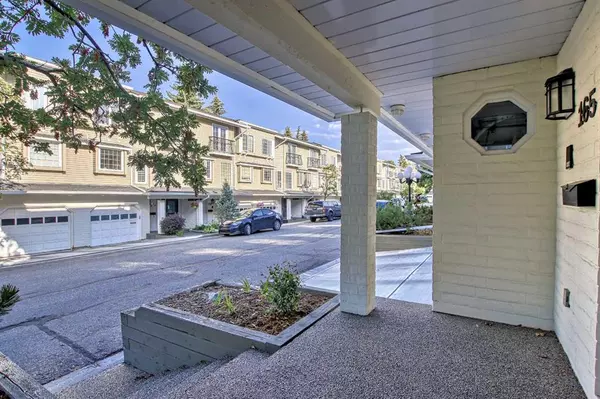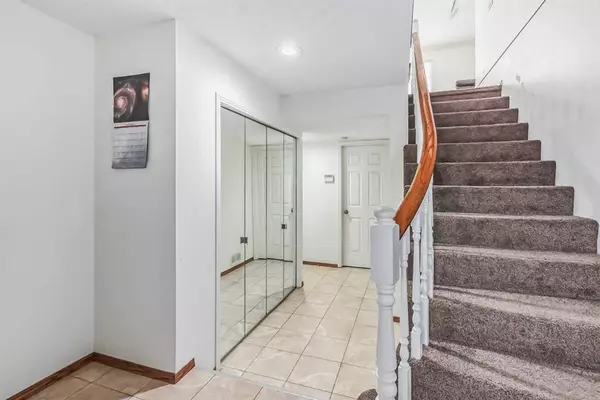$490,000
$498,000
1.6%For more information regarding the value of a property, please contact us for a free consultation.
3 Beds
3 Baths
1,804 SqFt
SOLD DATE : 08/02/2023
Key Details
Sold Price $490,000
Property Type Townhouse
Sub Type Row/Townhouse
Listing Status Sold
Purchase Type For Sale
Square Footage 1,804 sqft
Price per Sqft $271
Subdivision Varsity
MLS® Listing ID A2061567
Sold Date 08/02/23
Style 3 Storey
Bedrooms 3
Full Baths 2
Half Baths 1
Condo Fees $627
Originating Board Calgary
Year Built 1980
Annual Tax Amount $2,832
Tax Year 2023
Property Sub-Type Row/Townhouse
Property Description
Welcome to Landmark Estates, a highly sought-after townhouse complex in the desirable community of Varsity in Calgary. Don't miss out on this rare opportunity to own a 3-bedroom unit in this beautiful complex. You'll be amazed by the lush gardens with ponds, creating a serene and tranquil atmosphere like no other townhouse complex. You will experience the spacious entrance as soon as you enter the home, with a big closet for guests, and a wide staircase that leads you up to the main living area. As you continue upstairs you'll be greeted by an incredibly spacious living room and dining room, perfect for entertaining friends and family. This end unit is very quiet, and features added daylight with the extra windows. In the summer, open the double doors to the yard and enjoy the gentle breeze. Cooking will be a delight in the well-equipped kitchen with newer appliances, and imagine the incredible BBQs you can have on your West-facing 20ft long deck. Forget about parking outside in the cold winter months. This unit features a tandem garage that comfortably fits two cars, with extra space for your winter tires. Inside, you'll find 2 cozy wood-burning fireplaces, perfect for staying warm during the winter season. The master bedroom is a spacious retreat, measuring 19'x12', with plenty of room for a king-sized bed and the fantastic wardrobes that are included. The 5-piece ensuite features tons of storage space, and the private office or den that is perfect for that quiet spot to just "get away"! The second bedroom features another wood-burning fireplace and expensive wardrobe, and the third bedroom has plenty of room for a queen-size bed. The updated 4-piece bathroom finishes off the top floor. Storage space will never be a concern with a roomy storage room available. This home has been very well taken care of, and there is nothing more for you to do than just move in! Most of the windows and doors have been replaced, the hot water tank was replaced in 2019, and there is newer carpet on the stairs. Conveniently located within walking distance to the University of Calgary, Market Mall, the Children's Hospital, and a short drive from downtown, this unit offers a perfect blend of tranquility and accessibility. Don't miss this opportunity to own a spacious 3-bedroom unit in Landmark Estates. Book your private showing today and imagine yourself enjoying the beautiful gardens, spacious living areas, and all the amenities this complex has to offer.
Location
Province AB
County Calgary
Area Cal Zone Nw
Zoning M-C1d75
Direction E
Rooms
Other Rooms 1
Basement Full, Partially Finished
Interior
Interior Features Breakfast Bar, Built-in Features, Closet Organizers, French Door, No Smoking Home, Pantry, Recessed Lighting
Heating Forced Air, Natural Gas
Cooling None
Flooring Carpet, Ceramic Tile, Hardwood
Fireplaces Number 2
Fireplaces Type Bedroom, Living Room, Wood Burning
Appliance Dishwasher, Electric Stove, Garage Control(s), Microwave Hood Fan, Refrigerator, See Remarks, Washer/Dryer, Window Coverings
Laundry In Basement
Exterior
Parking Features Double Garage Attached, Stall
Garage Spaces 2.0
Garage Description Double Garage Attached, Stall
Fence Partial
Community Features Park, Playground, Schools Nearby, Shopping Nearby
Amenities Available Trash, Visitor Parking
Roof Type Asphalt Shingle
Porch Deck
Exposure E
Total Parking Spaces 3
Building
Lot Description Back Yard, Corner Lot, Few Trees, No Neighbours Behind, Landscaped, Level, Rectangular Lot
Foundation Poured Concrete
Architectural Style 3 Storey
Level or Stories Three Or More
Structure Type Brick,Vinyl Siding
Others
HOA Fee Include Common Area Maintenance,Insurance,Parking,Professional Management,Reserve Fund Contributions,See Remarks,Sewer,Snow Removal,Water
Restrictions Easement Registered On Title,Pet Restrictions or Board approval Required,Utility Right Of Way
Tax ID 82996279
Ownership Private
Pets Allowed Restrictions
Read Less Info
Want to know what your home might be worth? Contact us for a FREE valuation!

Our team is ready to help you sell your home for the highest possible price ASAP

