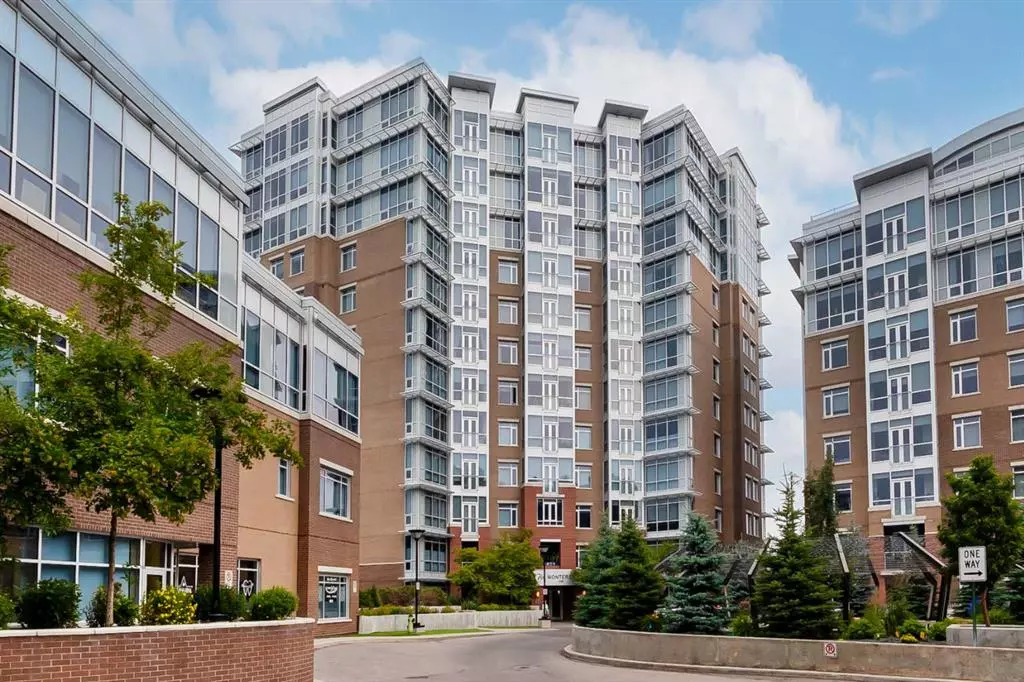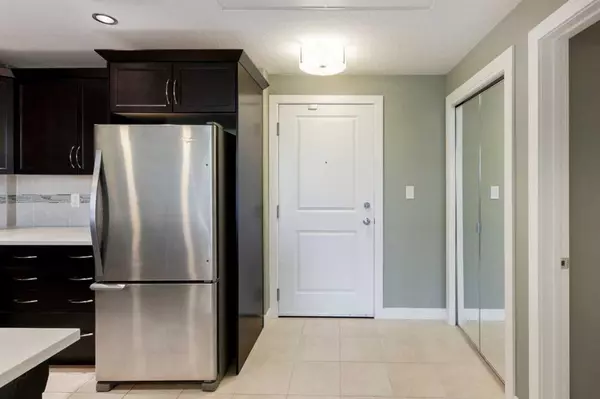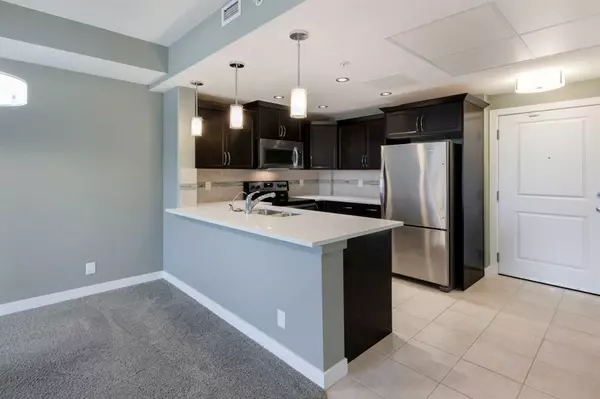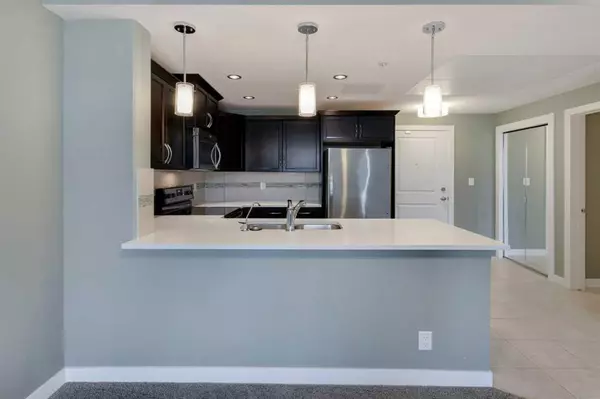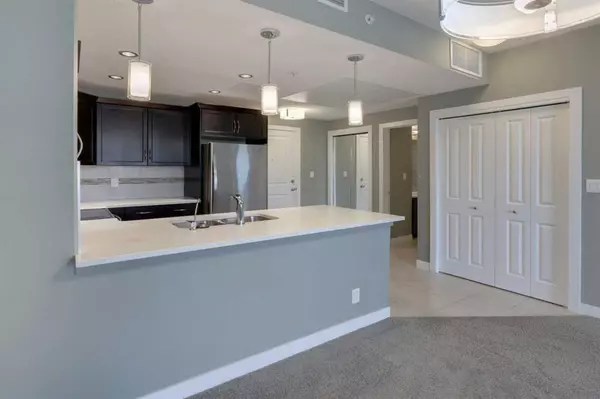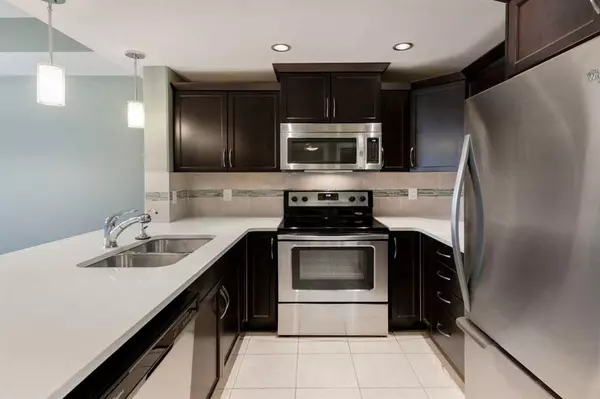$328,000
$334,900
2.1%For more information regarding the value of a property, please contact us for a free consultation.
1 Bed
1 Bath
728 SqFt
SOLD DATE : 08/01/2023
Key Details
Sold Price $328,000
Property Type Condo
Sub Type Apartment
Listing Status Sold
Purchase Type For Sale
Square Footage 728 sqft
Price per Sqft $450
Subdivision Varsity
MLS® Listing ID A2066628
Sold Date 08/01/23
Style High-Rise (5+)
Bedrooms 1
Full Baths 1
Condo Fees $465/mo
Originating Board Calgary
Year Built 2014
Annual Tax Amount $1,978
Tax Year 2023
Property Sub-Type Apartment
Property Description
Welcome to this spacious and bright 4th floor, 1 bed + den condo at The Groves of Varsity! This fantastic floor plan includes 9ft ceilings, central A/C, in-suite laundry, and tile floors in the entrance, kitchen & bathroom. Sparkling kitchen with quartz counters, pendant lighting, rich maple cabinetry, tile backsplash, stainless steel appliances & more. The kitchen is open to the bright, spacious dining room and living room. Off the living room, there is a den/flex space with wrap around windows and a Juliette balcony. Conveniently access the large bedroom from either the den or living room. A double-sided walk-through closets lead from the bedroom to a spacious 4-piece bathroom that includes a tub with tile surround and quartz countertop. Enjoy the convenience of in-suite laundry with stacking washer & dryer that share a nice storage area that doubles as a pantry. Titled underground parking and a separate assigned storage locker are also included. Enjoy mountain views from the rooftop patio and other amenities conveniently located in the building next door. Amenities includes a full fitness facility, steam rooms, owner's lounge, and patio with BBQ's. An on-site professional building includes a doctor's office, pharmacy and coffee shop. Ideal location within walking distance to the C-Train and Dalhousie Station Shopping Centre. Call today to view!
Location
Province AB
County Calgary
Area Cal Zone Nw
Zoning DC
Direction SE
Rooms
Basement None
Interior
Interior Features High Ceilings, No Animal Home, No Smoking Home, Open Floorplan, Quartz Counters
Heating Fan Coil
Cooling Central Air
Flooring Carpet, Ceramic Tile
Appliance Dishwasher, Dryer, Electric Stove, Microwave Hood Fan, Refrigerator, Washer, Window Coverings
Laundry In Unit
Exterior
Parking Features Parkade, Underground
Garage Description Parkade, Underground
Community Features Park, Shopping Nearby, Sidewalks, Street Lights, Walking/Bike Paths
Amenities Available Elevator(s), Fitness Center, Parking, Recreation Room, Roof Deck, Sauna, Secured Parking, Snow Removal, Storage, Trash, Visitor Parking
Roof Type Flat Torch Membrane
Porch None
Exposure N
Total Parking Spaces 1
Building
Story 12
Foundation Poured Concrete
Architectural Style High-Rise (5+)
Level or Stories Single Level Unit
Structure Type Brick,Concrete,Metal Siding
Others
HOA Fee Include Amenities of HOA/Condo,Common Area Maintenance,Heat,Insurance,Maintenance Grounds,Parking,Professional Management,Reserve Fund Contributions,Security,Sewer,Snow Removal
Restrictions Board Approval,Easement Registered On Title,Pet Restrictions or Board approval Required,Pets Allowed,Utility Right Of Way
Tax ID 82901140
Ownership Private
Pets Allowed Restrictions
Read Less Info
Want to know what your home might be worth? Contact us for a FREE valuation!

Our team is ready to help you sell your home for the highest possible price ASAP

