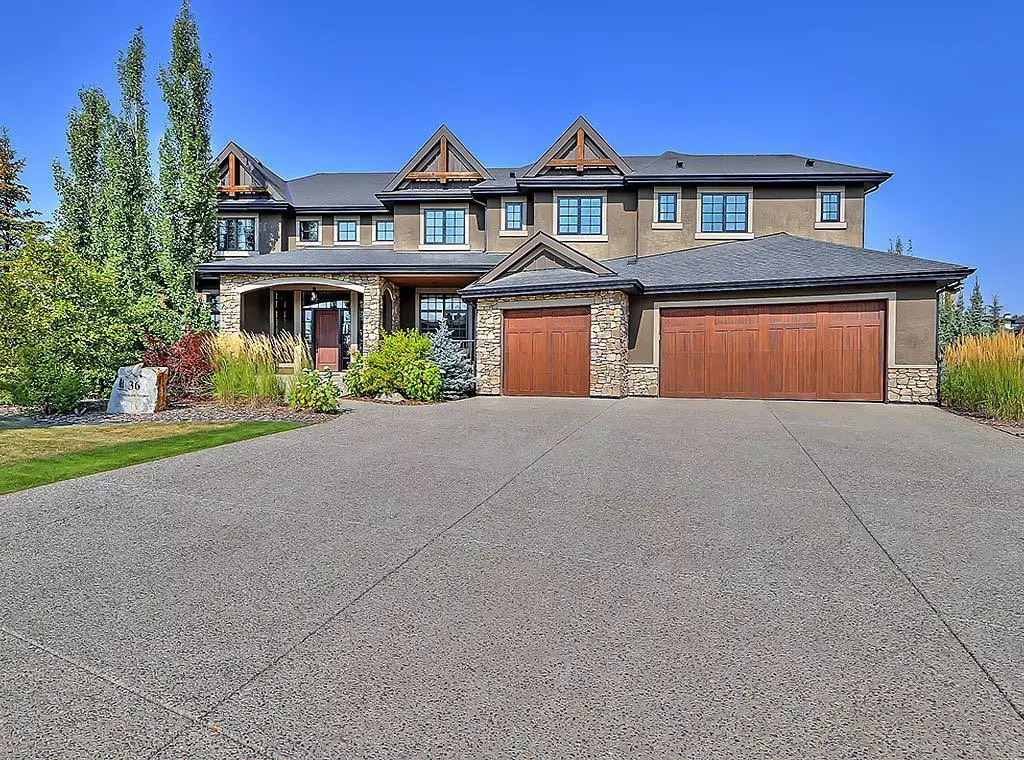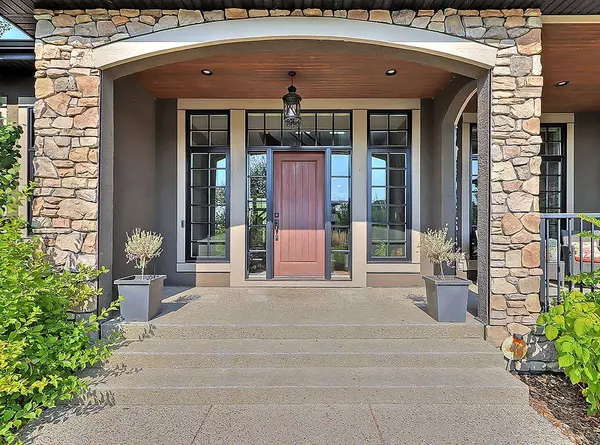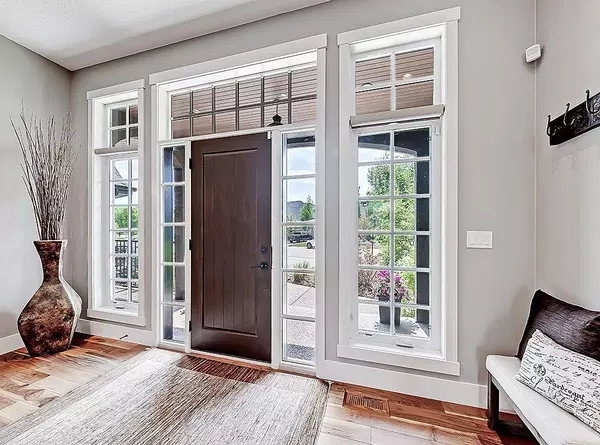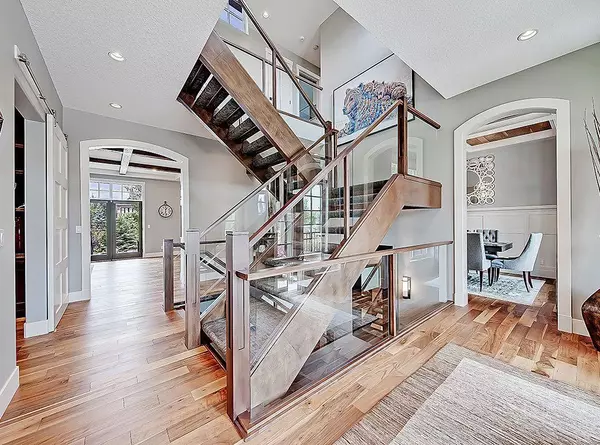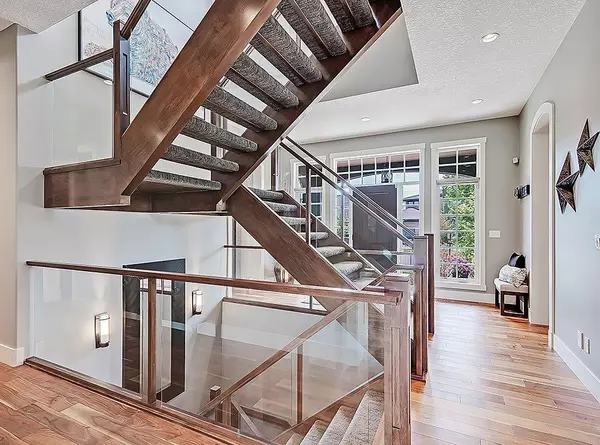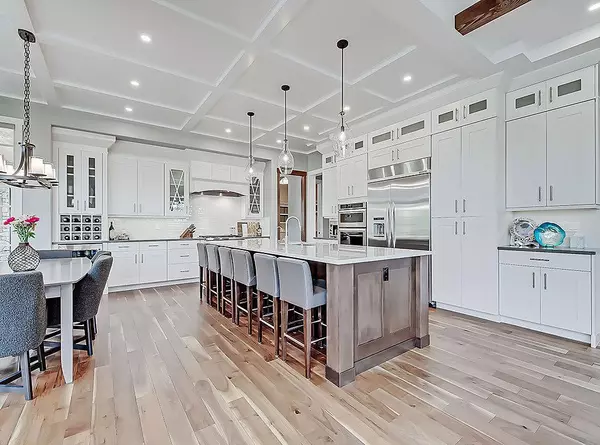$2,400,000
$2,489,000
3.6%For more information regarding the value of a property, please contact us for a free consultation.
5 Beds
7 Baths
3,942 SqFt
SOLD DATE : 08/01/2023
Key Details
Sold Price $2,400,000
Property Type Single Family Home
Sub Type Detached
Listing Status Sold
Purchase Type For Sale
Square Footage 3,942 sqft
Price per Sqft $608
Subdivision Watermark
MLS® Listing ID A2057168
Sold Date 08/01/23
Style 2 Storey,Acreage with Residence
Bedrooms 5
Full Baths 6
Half Baths 1
HOA Fees $206/mo
HOA Y/N 1
Originating Board Calgary
Year Built 2014
Annual Tax Amount $7,923
Tax Year 2022
Lot Size 0.420 Acres
Acres 0.42
Property Sub-Type Detached
Property Description
Embrace a lifestyle of unparalleled luxury with this stunning residence, nestled within the prestigious community of Watermark in Calgary. Built by esteemed "Trickle Creek Homes", this sprawling 5325 square-foot property radiates elegance and thoughtful design!
This home has over 3900 square feet of living space above grade, which is elegantly laid out with hardwood floors and expansive windows, inviting an abundance of natural light into the home, enhancing its spaciousness and offering breath-taking views of the surrounding scenery.
Among the home's five spacious bedrooms, four are thoughtfully positioned upstairs, each with its own private ensuite bathroom for the ultimate comfort and privacy. The primary suite is a highlight, presenting a sanctuary of tranquility with a six-piece, spa-like ensuite bathroom, promising a daily dose of lavish relaxation.
Central to the home is a stylish, open-plan kitchen equipped with premium stainless steel appliances and exquisite granite countertops. The kitchen seamlessly adjoins an inviting dining area, an ideal space for casual meals and gatherings. When the occasion calls for more formal entertaining, a separate, private dining room provides an atmosphere of sophistication and intimacy.
Venture outside to a meticulously landscaped backyard, a private oasis designed for entertainment and relaxation. This captivating space features a fully-equipped outdoor kitchen, a cosy dining area, and a built-in BBQ station for al fresco dining. Leisurely afternoons can be spent practicing your game on the putting green, while power-operated screens and heaters ensure a comfortable setting in most weather conditions.
Finalizing the layout of this luxurious estate is a generous triple attached garage, providing ample space for vehicle storage and more.
Set within one of Calgary's most sought-after neighbourhoods, this residence embodies elegance, sophistication, and meticulous craftsmanship. With its luxurious appointments and excellent location, this home presents a unique opportunity to revel in a lifestyle of prestige and comfort in Watermark.
Location
Province AB
County Rocky View County
Area Cal Zone Bearspaw
Zoning DC
Direction SE
Rooms
Other Rooms 1
Basement Finished, Full
Interior
Interior Features Bar, Built-in Features, High Ceilings, Kitchen Island, No Smoking Home, Open Floorplan, Pantry, Recessed Lighting, See Remarks, Walk-In Closet(s), Wet Bar
Heating In Floor, Forced Air
Cooling Central Air
Flooring Carpet, Hardwood, Tile
Fireplaces Number 1
Fireplaces Type Gas
Appliance Bar Fridge, Central Air Conditioner, Dishwasher, Dryer, Garage Control(s), Microwave, Range, Range Hood, Refrigerator, See Remarks, Washer, Window Coverings, Wine Refrigerator
Laundry Laundry Room
Exterior
Parking Features Driveway, Triple Garage Attached
Garage Spaces 3.0
Garage Description Driveway, Triple Garage Attached
Fence Fenced
Community Features Park, Playground, Schools Nearby, Shopping Nearby, Sidewalks, Street Lights
Amenities Available Other, Park, Playground, Snow Removal, Visitor Parking
Roof Type Asphalt Shingle
Porch Deck, Enclosed, Patio, Screened, See Remarks
Total Parking Spaces 6
Building
Lot Description Corner Lot, Fruit Trees/Shrub(s), Gentle Sloping, Landscaped, Private, Treed, Wetlands
Foundation Poured Concrete
Architectural Style 2 Storey, Acreage with Residence
Level or Stories Two
Structure Type Stone,Stucco,Wood Siding
Others
Restrictions None Known
Tax ID 76916090
Ownership Private
Read Less Info
Want to know what your home might be worth? Contact us for a FREE valuation!

Our team is ready to help you sell your home for the highest possible price ASAP

