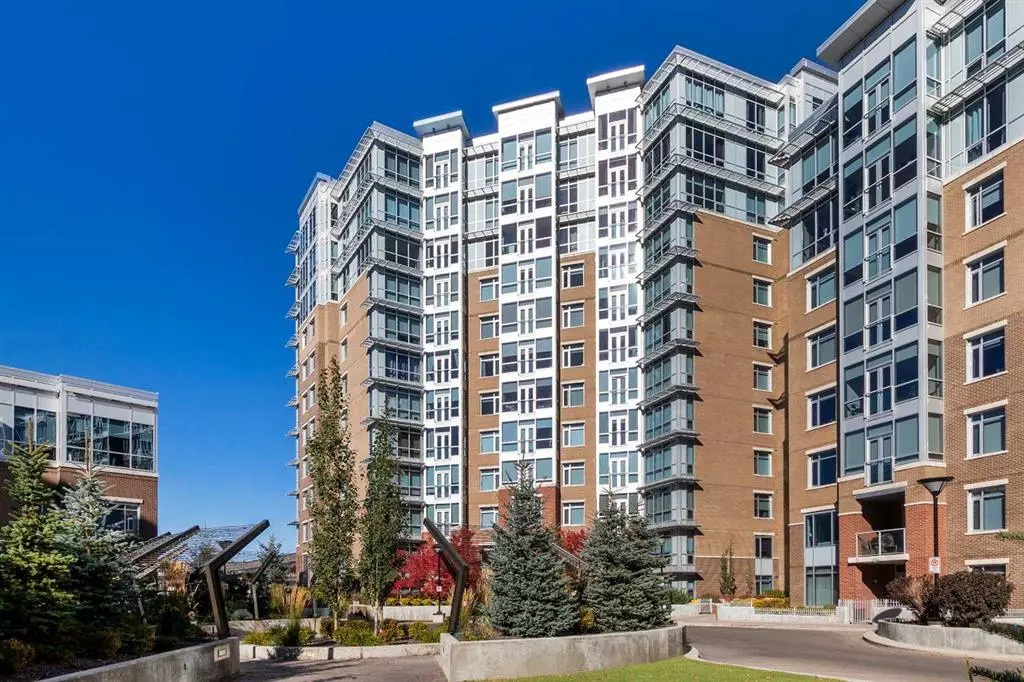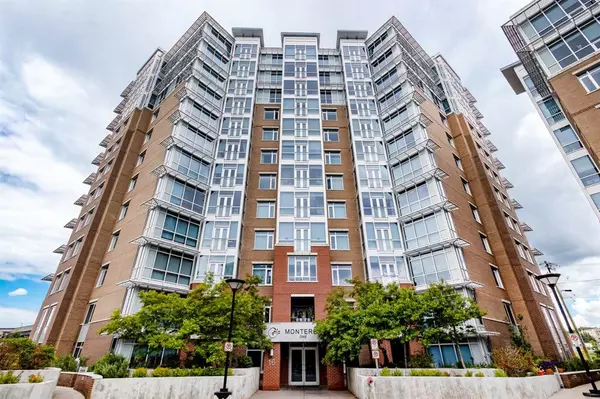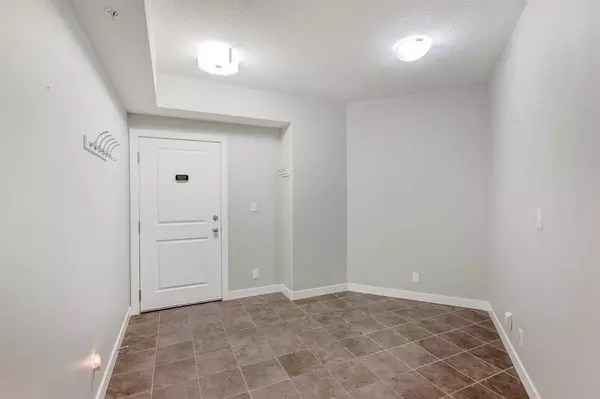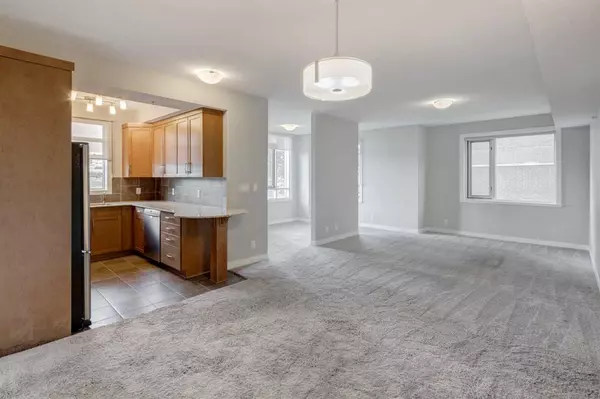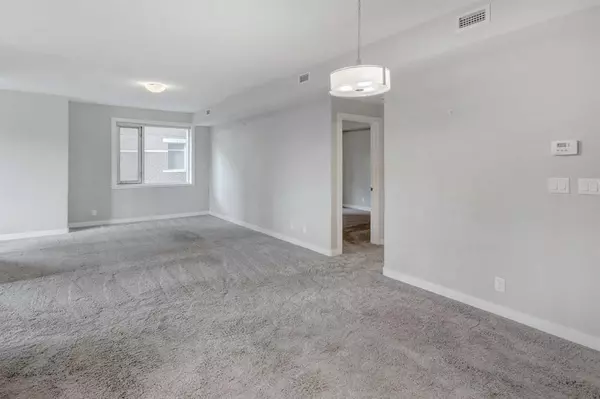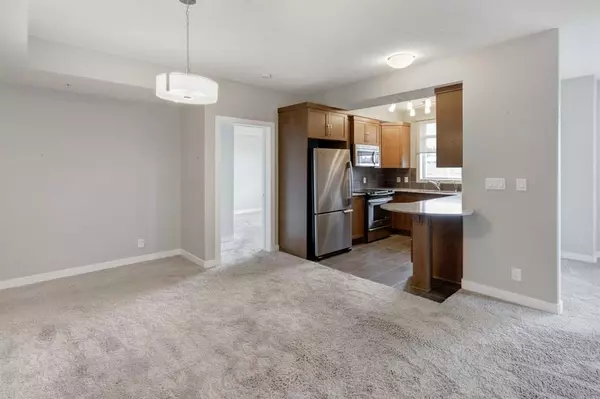$495,000
$499,900
1.0%For more information regarding the value of a property, please contact us for a free consultation.
2 Beds
2 Baths
1,264 SqFt
SOLD DATE : 08/01/2023
Key Details
Sold Price $495,000
Property Type Condo
Sub Type Apartment
Listing Status Sold
Purchase Type For Sale
Square Footage 1,264 sqft
Price per Sqft $391
Subdivision Varsity
MLS® Listing ID A2060197
Sold Date 08/01/23
Style Apartment
Bedrooms 2
Full Baths 2
Condo Fees $813/mo
Originating Board Calgary
Year Built 2014
Annual Tax Amount $2,750
Tax Year 2023
Property Sub-Type Apartment
Property Description
Welcome to your next home in Varsity Estates, one of the best communities in the city! This well-planned corner suite with 2 bedrooms and 2 bathrooms has a fabulous front entrance foyer and is quiet and spacious. Enjoy the bright kitchen with granite counter tops, maple cabinetry, tile backsplash, stainless steel appliance package and window over the sink. The very large and open dining/living room also has a separate sunroom area & desk nook perfect for the home office or den. The primary bedroom enjoys 2 closets & a luxurious ensuite with deep soaker tub, separate shower and 2 sinks. The huge second bedroom (large enough to accommodate a work area) and 3-piece main bath are situated on the opposite side of the living area that allows for privacy while hosting guests. A large laundry room includes oversize washer/dryer with floor to ceiling storage shelving. 9-foot ceilings and individually controlled heat & air conditioning are welcome additions. Titled underground parking in a prime location and separate storage area also included. The condo community offers amazing rooftop amenities year-round! These include a well-equipped private gym, steam rooms, meeting/party room & a mountain view terrace with BBQ's. An on-site professional building includes doctor's office, pharmacy, coffee shop & more. Just steps to the Dalhousie LRT and walking distance to parks & shopping centres. This home and location have it all - call to view today!
Location
Province AB
County Calgary
Area Cal Zone Nw
Zoning DC
Direction S
Rooms
Other Rooms 1
Interior
Interior Features Granite Counters, No Smoking Home
Heating Fan Coil
Cooling Central Air
Flooring Carpet, Ceramic Tile
Appliance Dishwasher, Dryer, Electric Stove, Microwave Hood Fan, Refrigerator, Washer, Window Coverings
Laundry In Unit
Exterior
Parking Features Parkade, Titled, Underground
Garage Description Parkade, Titled, Underground
Community Features Golf, Park, Playground, Schools Nearby, Shopping Nearby, Sidewalks, Street Lights, Walking/Bike Paths
Amenities Available Elevator(s), Fitness Center, Parking, Recreation Room, Roof Deck, Sauna, Secured Parking, Snow Removal, Storage, Trash, Visitor Parking
Roof Type Flat Torch Membrane
Porch None
Exposure N
Total Parking Spaces 1
Building
Story 12
Architectural Style Apartment
Level or Stories Single Level Unit
Structure Type Brick,Concrete,Metal Siding
Others
HOA Fee Include Amenities of HOA/Condo,Common Area Maintenance,Heat,Insurance,Maintenance Grounds,Parking,Professional Management,Reserve Fund Contributions,Security,Security Personnel,Sewer,Snow Removal,Trash,Water
Restrictions Board Approval,Easement Registered On Title,Pet Restrictions or Board approval Required,Pets Allowed,Utility Right Of Way
Tax ID 82901123
Ownership Private,Probate
Pets Allowed Restrictions, Yes
Read Less Info
Want to know what your home might be worth? Contact us for a FREE valuation!

Our team is ready to help you sell your home for the highest possible price ASAP

