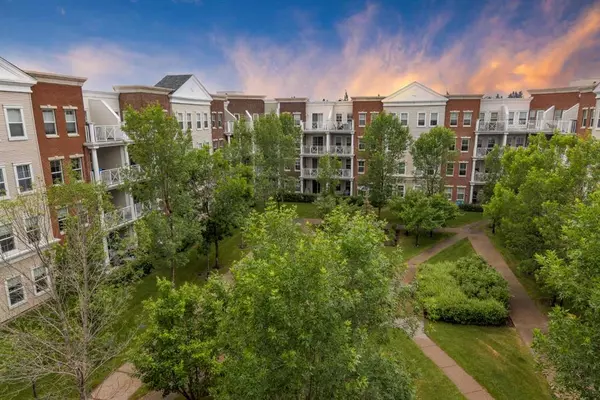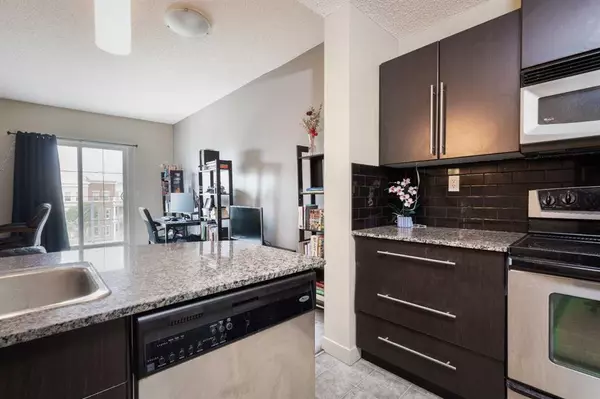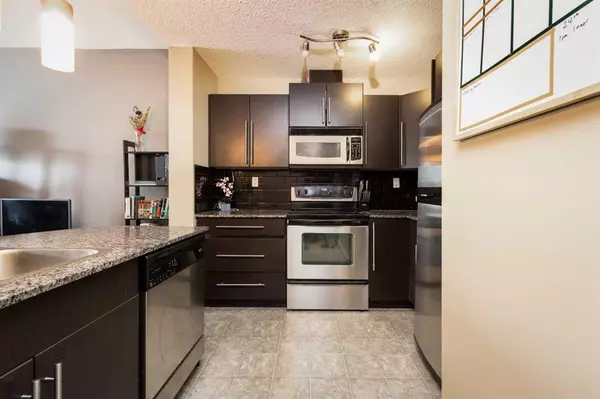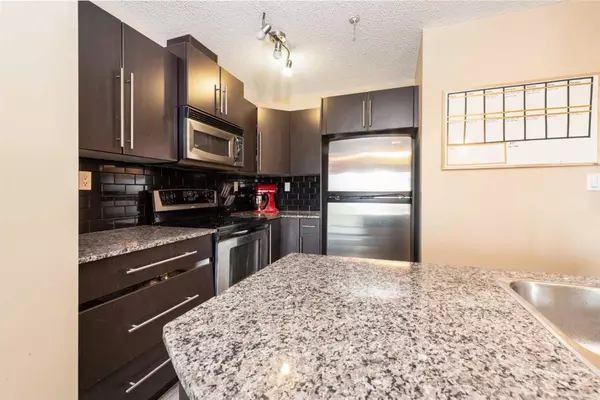$237,150
$229,900
3.2%For more information regarding the value of a property, please contact us for a free consultation.
1 Bed
1 Bath
566 SqFt
SOLD DATE : 07/31/2023
Key Details
Sold Price $237,150
Property Type Condo
Sub Type Apartment
Listing Status Sold
Purchase Type For Sale
Square Footage 566 sqft
Price per Sqft $418
Subdivision Garrison Green
MLS® Listing ID A2058392
Sold Date 07/31/23
Style Low-Rise(1-4)
Bedrooms 1
Full Baths 1
Condo Fees $480/mo
Originating Board Calgary
Year Built 2006
Annual Tax Amount $1,205
Tax Year 2023
Property Sub-Type Apartment
Property Description
Welcome to this 1 bed + den, 1 bath apartment in a 4 storey CONCRETE building, located in beautiful Garrison Green that offers a contemporary urban lifestyle. CONDO Fees include heat, water and electricity! This spacious residence features an open and inviting layout, flooded with natural light through large windows. The kitchen is equipped with stainless steel appliances and ample storage, while the versatile den provides flexibility for a home office or storage room. The comfortable bedroom offers a peaceful retreat, and the bathroom boasts modern fixtures. Don't forget to check out the fully equipped gym and studio! Located in a secure building with convenient parking, this apartment is surrounded by amenities, (walking distance to MRU) including shopping centres, restaurants, and parks, and only a 10 minutes drive to downtown! Experience the best of Calgary living in this stylish and conveniently located apartment. Contact us today to schedule a viewing and make it your new home!
Location
Province AB
County Calgary
Area Cal Zone W
Zoning M-C2
Direction W
Interior
Interior Features Granite Counters, High Ceilings, Kitchen Island, No Smoking Home, Recreation Facilities
Heating In Floor
Cooling None
Flooring Carpet, Linoleum
Appliance Dishwasher, Electric Stove, Microwave Hood Fan, Refrigerator, Washer/Dryer Stacked
Laundry In Unit
Exterior
Parking Features Titled, Underground
Garage Description Titled, Underground
Community Features Park, Schools Nearby
Amenities Available Elevator(s), Fitness Center, Party Room, Recreation Room, Secured Parking, Snow Removal, Trash
Roof Type Asphalt Shingle
Porch Balcony(s)
Exposure W
Total Parking Spaces 1
Building
Story 4
Architectural Style Low-Rise(1-4)
Level or Stories Single Level Unit
Structure Type Brick,Concrete,Stucco,Vinyl Siding
Others
HOA Fee Include Heat,Maintenance Grounds,Professional Management,Reserve Fund Contributions,Sewer,Snow Removal,Trash,Water
Restrictions Board Approval
Tax ID 82671114
Ownership Private
Pets Allowed Restrictions, Yes
Read Less Info
Want to know what your home might be worth? Contact us for a FREE valuation!

Our team is ready to help you sell your home for the highest possible price ASAP






