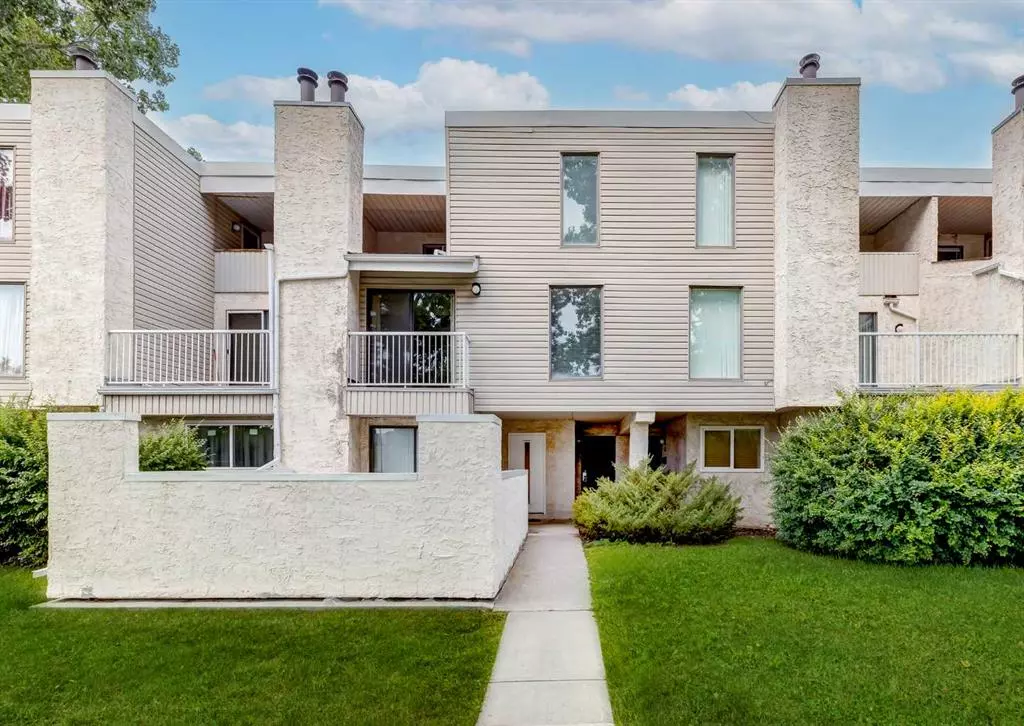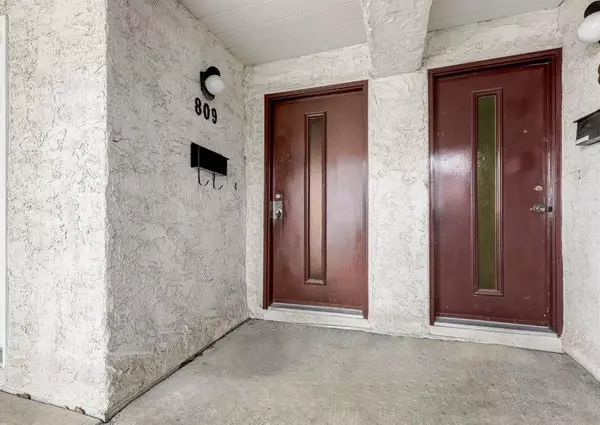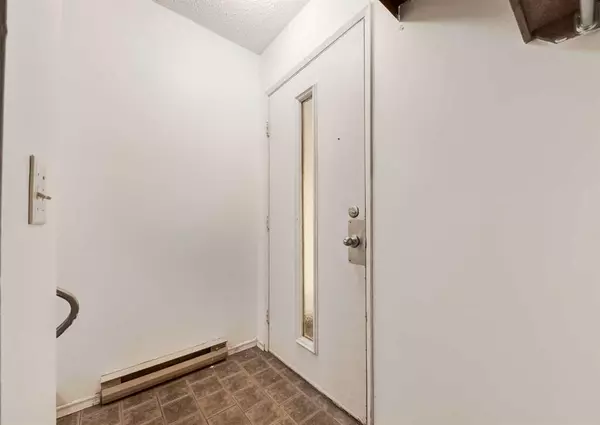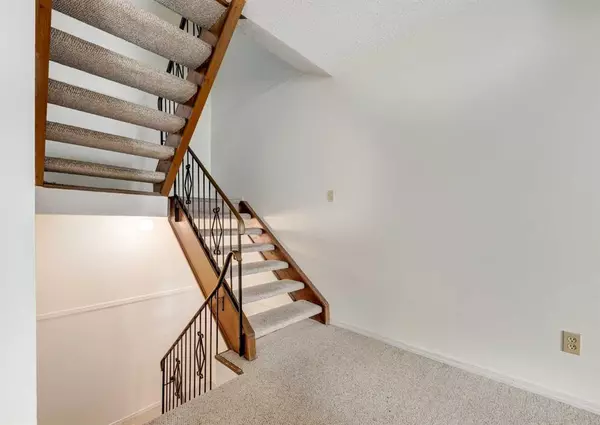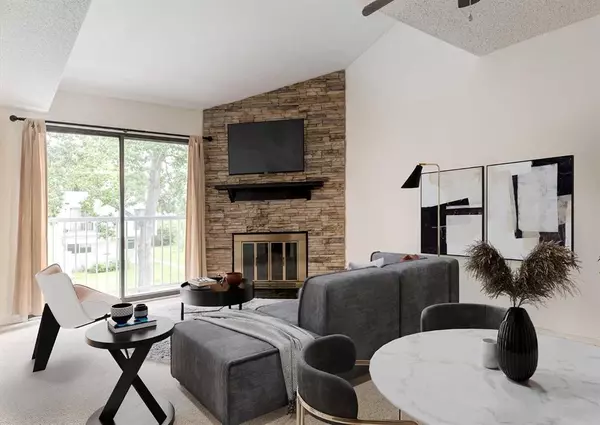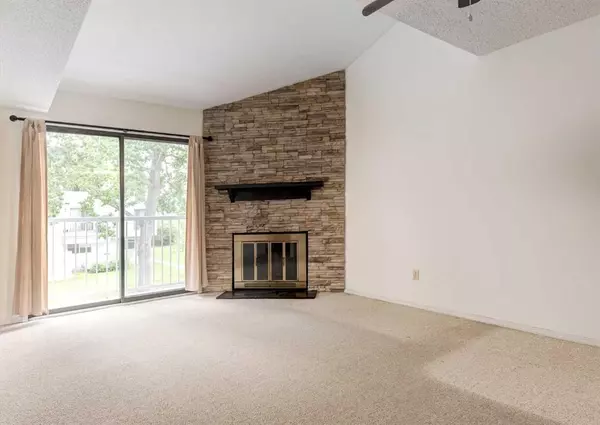$311,000
$289,900
7.3%For more information regarding the value of a property, please contact us for a free consultation.
3 Beds
1 Bath
1,136 SqFt
SOLD DATE : 07/28/2023
Key Details
Sold Price $311,000
Property Type Townhouse
Sub Type Row/Townhouse
Listing Status Sold
Purchase Type For Sale
Square Footage 1,136 sqft
Price per Sqft $273
Subdivision Varsity
MLS® Listing ID A2065593
Sold Date 07/28/23
Style 2 Storey
Bedrooms 3
Full Baths 1
Condo Fees $278
Originating Board Calgary
Year Built 1976
Annual Tax Amount $1,679
Tax Year 2023
Property Sub-Type Row/Townhouse
Property Description
Presenting an exceptional opportunity to own an affordable three-bedroom townhome in a fabulous Varsity location. Step into the living room and be captivated by the timeless beauty of the stone floor-to-ceiling fireplace. Picture cozy evenings spent by the fire, creating memories with family and friends. The vaulted ceiling adds a sense of airiness to both the living and dining rooms. Enjoy preparing meals in a well-appointed kitchen that highlights wood cabinets, ample counter space, and stainless steel appliances. With 3 bedrooms, there's plenty of room for every member of your household. Whether it's a child's playroom, a guest bedroom, or a home office, you'll have the flexibility to create spaces that suit your unique needs. This townhome's desirable location also ensures easy access to a wide array of amenities. From public transportation, U of C, shopping facilities, and parks, every convenience is just moments away. Embrace the convenience of city living, while still enjoying the comfort of a serene and family-friendly neighborhood.
Location
Province AB
County Calgary
Area Cal Zone Nw
Zoning M-C1 d100
Direction NE
Rooms
Basement None
Interior
Interior Features Ceiling Fan(s), Closet Organizers, Laminate Counters, Storage
Heating Forced Air, Natural Gas
Cooling None
Flooring Carpet, Laminate
Fireplaces Number 1
Fireplaces Type Brick Facing, Glass Doors, Living Room, Mantle, Wood Burning
Appliance Dishwasher, Dryer, Electric Stove, Microwave, Refrigerator, Washer, Window Coverings
Laundry Main Level
Exterior
Parking Features Assigned, Outside, Parking Pad
Garage Description Assigned, Outside, Parking Pad
Fence None
Community Features Park, Playground, Schools Nearby, Shopping Nearby
Amenities Available None
Roof Type Flat,Shingle
Porch Balcony(s)
Exposure E
Total Parking Spaces 1
Building
Lot Description Lawn, Landscaped
Foundation Poured Concrete
Architectural Style 2 Storey
Level or Stories Two
Structure Type Concrete,Stucco,Vinyl Siding,Wood Frame
Others
HOA Fee Include Common Area Maintenance,Insurance,Parking,Professional Management,Reserve Fund Contributions,Snow Removal
Restrictions Board Approval
Tax ID 83228386
Ownership Private
Pets Allowed Restrictions
Read Less Info
Want to know what your home might be worth? Contact us for a FREE valuation!

Our team is ready to help you sell your home for the highest possible price ASAP

