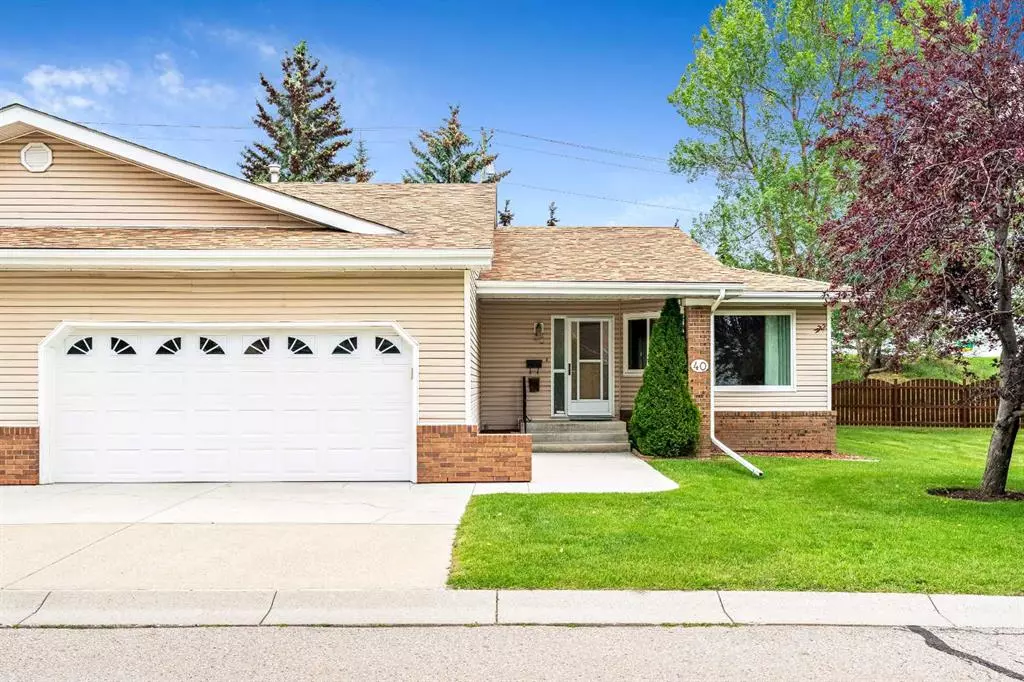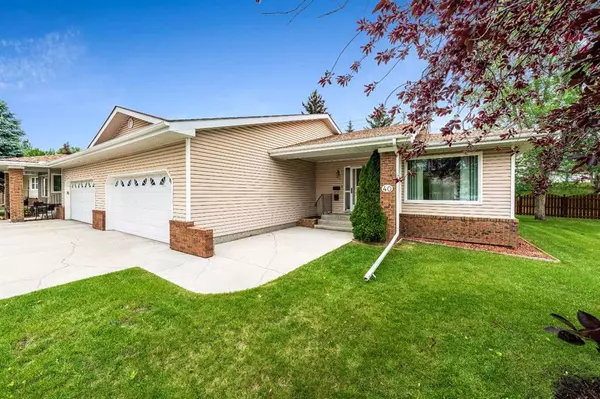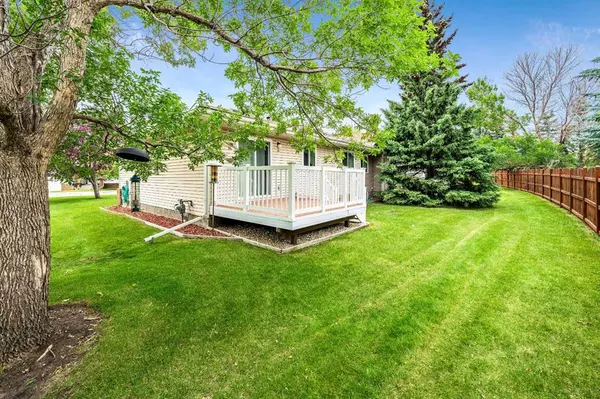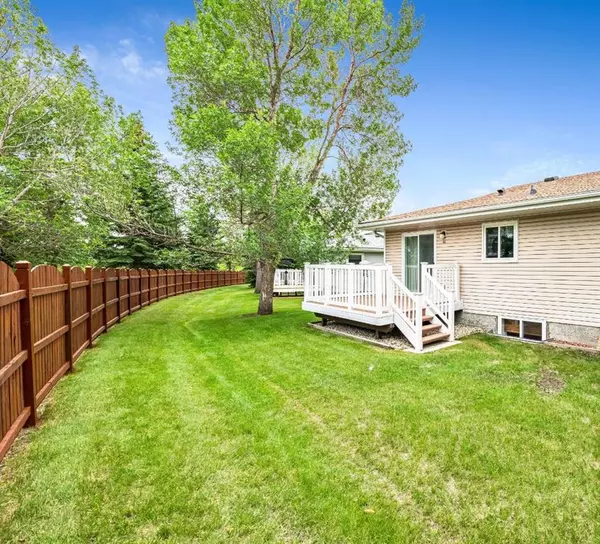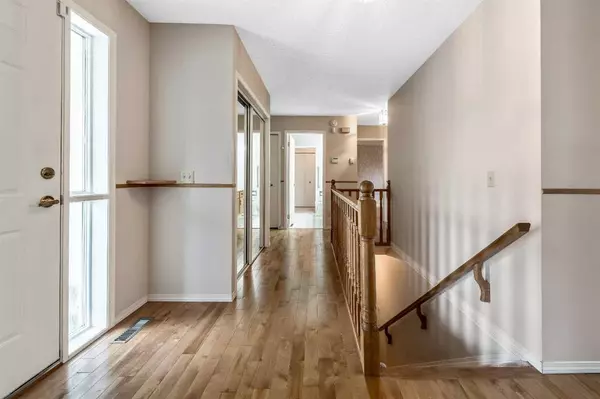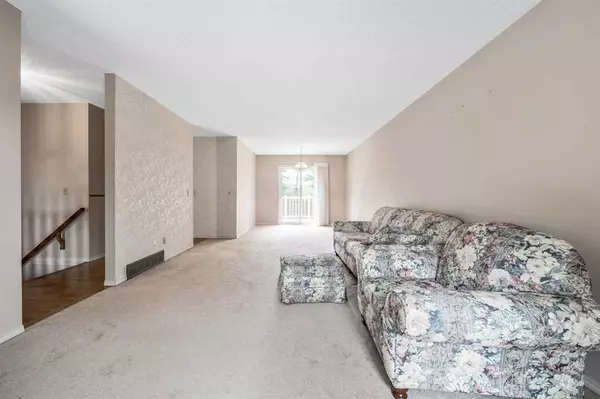$545,000
$519,900
4.8%For more information regarding the value of a property, please contact us for a free consultation.
2 Beds
2 Baths
1,104 SqFt
SOLD DATE : 07/25/2023
Key Details
Sold Price $545,000
Property Type Single Family Home
Sub Type Semi Detached (Half Duplex)
Listing Status Sold
Purchase Type For Sale
Square Footage 1,104 sqft
Price per Sqft $493
Subdivision Varsity
MLS® Listing ID A2065842
Sold Date 07/25/23
Style Bungalow,Side by Side
Bedrooms 2
Full Baths 2
Condo Fees $411
Originating Board Calgary
Year Built 1988
Annual Tax Amount $2,888
Tax Year 2023
Property Sub-Type Semi Detached (Half Duplex)
Property Description
Clean and bright! This bungalow style home in Horizon Village be sure to impress those looking for a 55+ community to live in. A spacious kitchen with laundry makes cooking and chores a breeze. Look out over the backyard as you prepare the evening meal, or walk out to the large deck for morning coffee. This home welcomes you! A large master bedroom on the main floor has lots of space for a king bed. The four piece bath is outfitted with a walk-in jetted tub! Safety and luxury in one. A large dining room and living room allow for entertaining of guests for Sunday dinner, or Christmas day! Downstairs is fully finished. A second bedroom, flex room and hobby rooms are complimented with a 3 piece bath. Lots of space to live and enjoy! The double attached garage makes for the upmost in parking convenience. The car will always be warm and snow free come winter time. Plenty of storage space in the garage allows for a clutter free yard. Properties do not come up often in this complex, come and have a look at it with your favorite Realtor soon before it's gone.
Location
Province AB
County Calgary
Area Cal Zone Nw
Zoning DC (pre 1P2007)
Direction E
Rooms
Basement Finished, Full
Interior
Interior Features Jetted Tub
Heating Forced Air, Natural Gas
Cooling None
Flooring Hardwood
Appliance Dishwasher, Electric Stove, Garage Control(s), Microwave, Refrigerator, See Remarks, Washer/Dryer
Laundry In Kitchen
Exterior
Parking Features Double Garage Attached
Garage Spaces 2.0
Garage Description Double Garage Attached
Fence Partial
Community Features Clubhouse
Amenities Available Fitness Center
Roof Type Asphalt Shingle
Porch Deck
Exposure E
Total Parking Spaces 4
Building
Lot Description Back Yard
Foundation Poured Concrete
Architectural Style Bungalow, Side by Side
Level or Stories One
Structure Type Brick,Vinyl Siding,Wood Frame
Others
HOA Fee Include Insurance,Professional Management,Reserve Fund Contributions,See Remarks,Snow Removal
Restrictions Adult Living
Tax ID 83044346
Ownership Private
Pets Allowed Restrictions, Cats OK, Dogs OK
Read Less Info
Want to know what your home might be worth? Contact us for a FREE valuation!

Our team is ready to help you sell your home for the highest possible price ASAP

