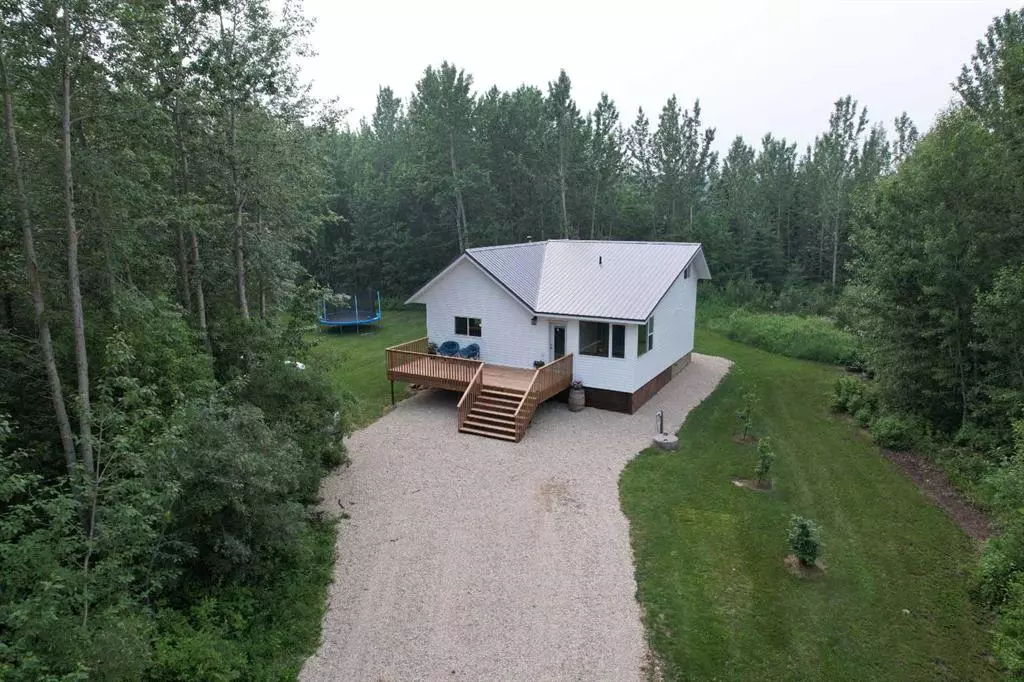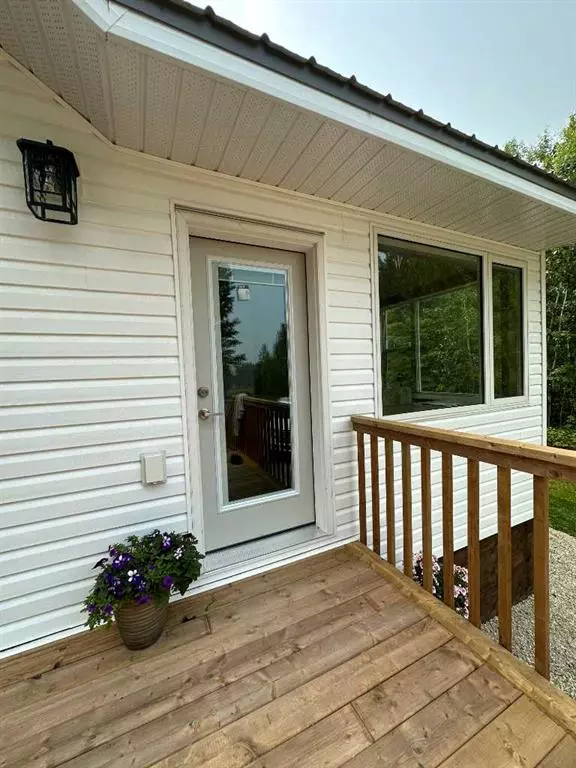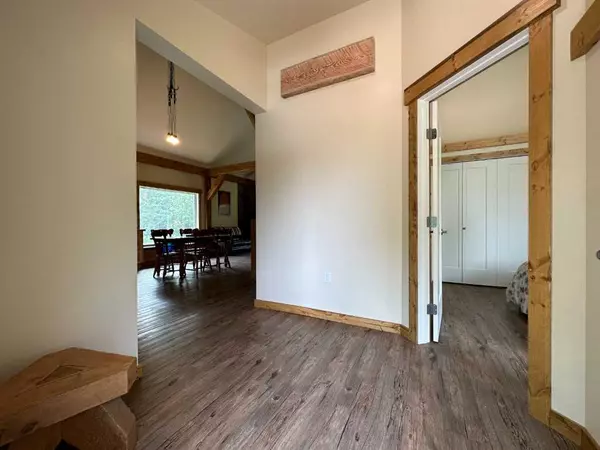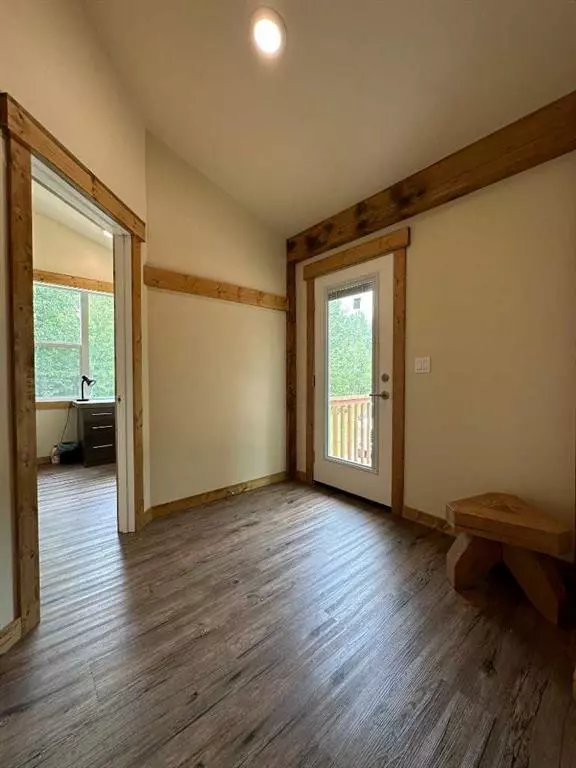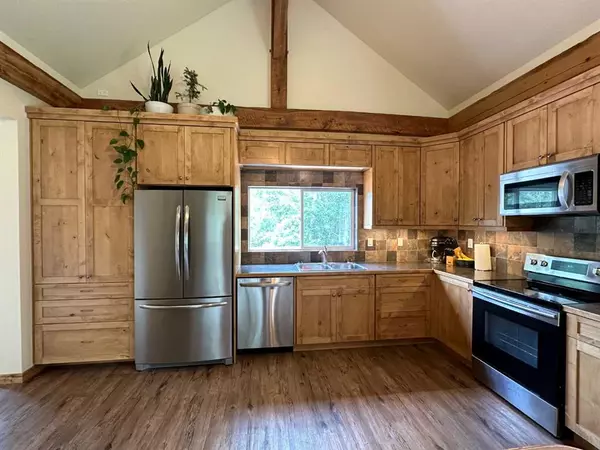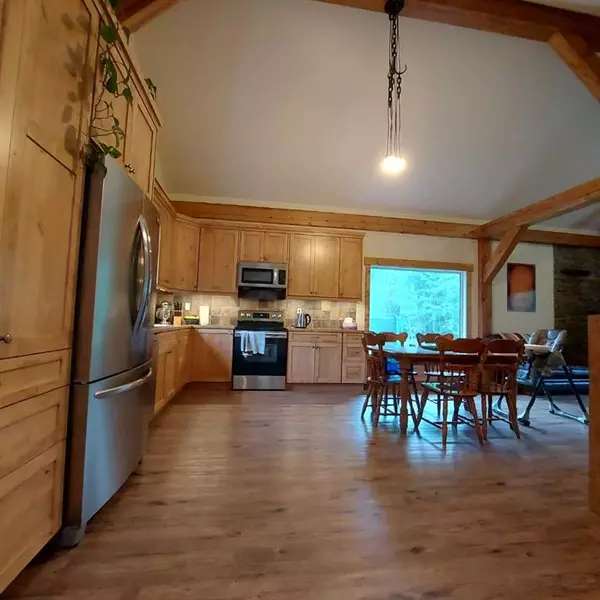$415,000
$429,900
3.5%For more information regarding the value of a property, please contact us for a free consultation.
2 Beds
2 Baths
1,265 SqFt
SOLD DATE : 07/24/2023
Key Details
Sold Price $415,000
Property Type Single Family Home
Sub Type Detached
Listing Status Sold
Purchase Type For Sale
Square Footage 1,265 sqft
Price per Sqft $328
MLS® Listing ID A2057858
Sold Date 07/24/23
Style 1 and Half Storey,Acreage with Residence
Bedrooms 2
Full Baths 2
Originating Board Grande Prairie
Year Built 2012
Annual Tax Amount $1,276
Tax Year 2023
Lot Size 9.710 Acres
Acres 9.71
Property Sub-Type Detached
Property Description
Welcome to this unique property situated on 9.71 acres of pristine woodland. A winding driveway leads past a lush, green meadow and established garden to a private and tidy one-and-a-half-story home. The clean, modern exterior with new vinyl siding, new windows and metal roofing will provide maintenance free living for many years. RR 105 is lightly used which results in very peaceful surroundings.
When you step inside this 1265 sq ft home from the new deck, your jaw will drop. WOW! Take a deep breath as you absorb the beauty of stunning hand-crafted timbers, and vaulted ceiling. Clever details add to the warmth, character, and spacious feel of this home. Rebuilt and expanded by a talented builder who is known for craftsmanship, attention to detail, and has the eye of an artist, this home is a jewel.
The home has been completely renovated from the studs out including new insulation, wiring, and plumbing, all of which has been inspected, and permitted. Enjoy custom kitchen cabinets, countertops, vinyl plank flooring, beautiful timber framing, drywall, new stove, new OTR microwave and new propane hot water tank.
The great room features a soaring ceiling with an abundance of natural light streaming through the large windows. The kitchen and dining area flow naturally to a comfortable living space, complete with a Blaze King wood stove which provides efficient, cozy heat in the winter months. For added convenience, a propane furnace serves as backup heat. Off the great room, you will find a resort like, spacious master bedroom with a stylish ensuite. Huge corner windows bring the beauty of the outdoors in – without the mosquitos. From the great room, ascend the beautiful open timber stairway to a loft room which would be perfect for an office, studio, or second bedroom. Additional features on the main floor include a second full bathroom, laundry room, utility room, and good-sized front and back entryways, ensuring convenience and functionality for everyday living. Come and look for yourself to discover unique custom lighting, a secret room, and even fossils.
Centrally located, you'll find that your oasis is just minutes away from amenities and recreational opportunities. The Valhalla Centre Mercantile, Valhalla School, Spring Lake Recreation Area, and the popular bowling alley in Hythe are all within a short drive. You can shop in Beaverlodge or Hythe, yet Grande Prairie is only 45 minutes away. With its proximity to the all-season recreation area of Spring Lake, and an easy journey west to the Rockies, this enchanting home not only promises peaceful seclusion but could double as an outstanding Airbnb or artist's retreat.
Don't miss the opportunity to experience this exceptional property firsthand. Schedule a showing today and make this magnificent home your own private sanctuary.
Location
Province AB
County Grande Prairie No. 1, County Of
Zoning CR-5
Direction E
Rooms
Other Rooms 1
Basement Crawl Space, None
Interior
Interior Features Beamed Ceilings, Ceiling Fan(s), Chandelier, High Ceilings, Natural Woodwork, No Smoking Home, Open Floorplan, See Remarks, Vaulted Ceiling(s), Vinyl Windows
Heating Forced Air, Propane, Wood, Wood Stove
Cooling None
Flooring Vinyl Plank
Appliance Dishwasher, Electric Stove, Microwave Hood Fan, Refrigerator, See Remarks, Washer/Dryer
Laundry Main Level
Exterior
Parking Features Gravel Driveway, Parking Pad
Garage Description Gravel Driveway, Parking Pad
Fence Partial
Community Features Other, Schools Nearby, Shopping Nearby
Roof Type Metal
Porch Deck, Porch
Exposure E
Building
Lot Description Many Trees, Native Plants
Building Description Post & Beam,See Remarks,Vinyl Siding, Pioneer hand hewn log house with power and new electrical panel, 11' x 20' Garden Shed, firewood storage container, hen house
Foundation Piling(s)
Architectural Style 1 and Half Storey, Acreage with Residence
Level or Stories One and One Half
Structure Type Post & Beam,See Remarks,Vinyl Siding
Others
Restrictions None Known
Tax ID 77490299
Ownership Private
Read Less Info
Want to know what your home might be worth? Contact us for a FREE valuation!

Our team is ready to help you sell your home for the highest possible price ASAP

