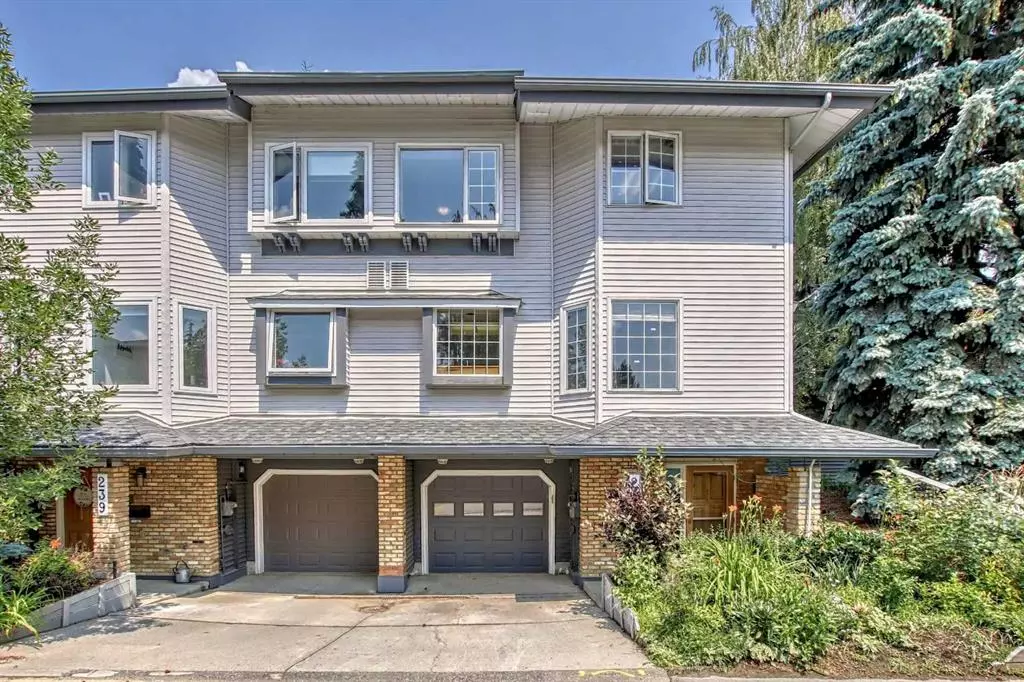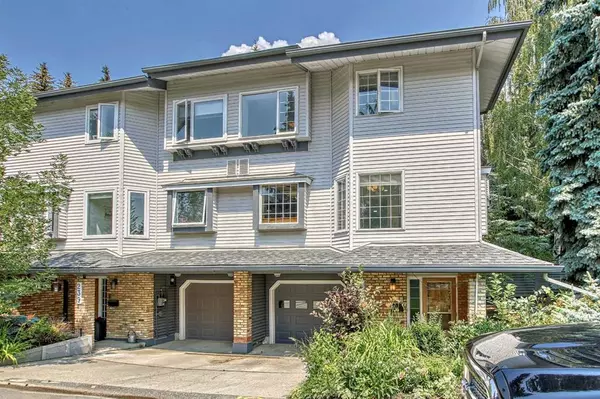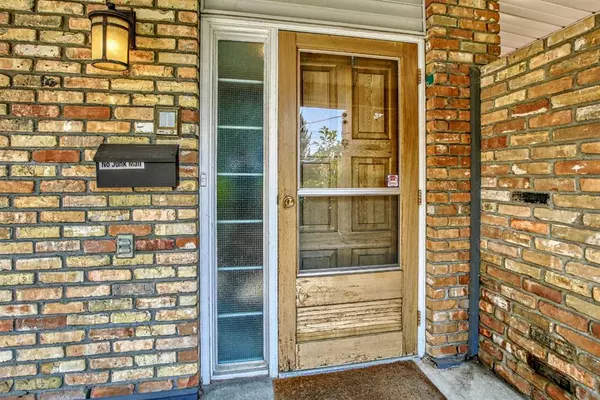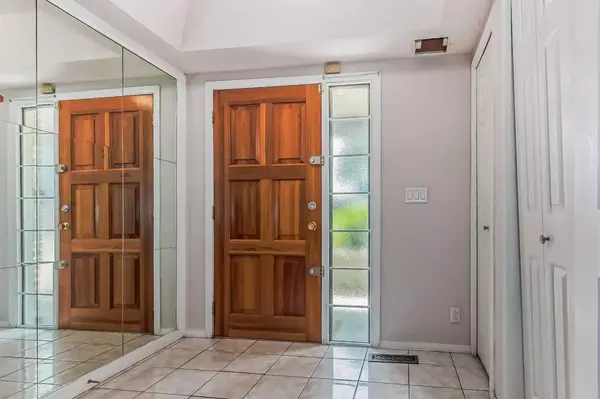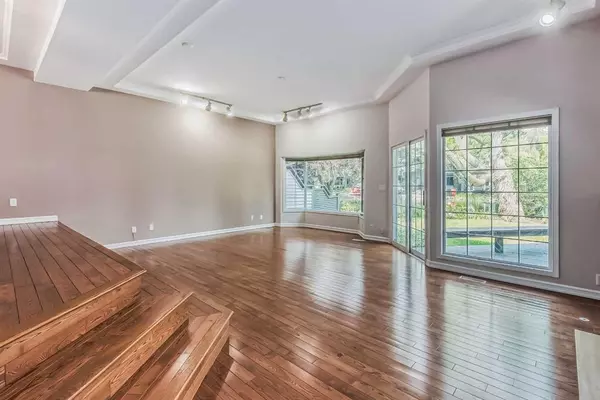$497,000
$499,500
0.5%For more information regarding the value of a property, please contact us for a free consultation.
2 Beds
3 Baths
1,574 SqFt
SOLD DATE : 07/29/2023
Key Details
Sold Price $497,000
Property Type Townhouse
Sub Type Row/Townhouse
Listing Status Sold
Purchase Type For Sale
Square Footage 1,574 sqft
Price per Sqft $315
Subdivision Varsity
MLS® Listing ID A2065164
Sold Date 07/29/23
Style 2 Storey
Bedrooms 2
Full Baths 2
Half Baths 1
Condo Fees $657
Originating Board Calgary
Year Built 1979
Annual Tax Amount $2,983
Tax Year 2023
Property Sub-Type Row/Townhouse
Property Description
THIS END UNIT BACKS ON THE POND. There are hardwood on both the main and upper floors. The bathrooms have been remodelled. The kitchen has Stainless steel appliances, there are two wood burning fireplaces, one in the living room and one in the upper den. A new patio door is on order and the broken window will replaced near the end of July. This spacious open plan has a great view to the pond.
Location
Province AB
County Calgary
Area Cal Zone Nw
Zoning M-C1 d75
Direction S
Rooms
Other Rooms 1
Basement Finished, Partial
Interior
Interior Features Double Vanity, Track Lighting, Walk-In Closet(s)
Heating Forced Air
Cooling None
Flooring Carpet, Ceramic Tile, Wood
Fireplaces Number 2
Fireplaces Type Gas Log, Wood Burning
Appliance Dishwasher, Dryer, Garage Control(s), Microwave, Range, Range Hood, Refrigerator, Washer, Window Coverings
Laundry Electric Dryer Hookup, Lower Level, Washer Hookup
Exterior
Parking Features Single Garage Attached
Garage Spaces 1.0
Garage Description Single Garage Attached
Fence Partial
Community Features Schools Nearby, Shopping Nearby, Sidewalks, Street Lights
Amenities Available Gazebo
Roof Type Asphalt Shingle
Porch Balcony(s), Deck
Exposure S
Total Parking Spaces 2
Building
Lot Description Backs on to Park/Green Space, Creek/River/Stream/Pond, Landscaped, Many Trees, Underground Sprinklers
Story 2
Foundation Poured Concrete
Architectural Style 2 Storey
Level or Stories Two
Structure Type Vinyl Siding,Wood Frame
Others
HOA Fee Include Common Area Maintenance,Insurance,Professional Management,Reserve Fund Contributions,Snow Removal
Restrictions Pets Allowed
Tax ID 83158173
Ownership REALTOR®/Seller; Realtor Has Interest
Pets Allowed Yes
Read Less Info
Want to know what your home might be worth? Contact us for a FREE valuation!

Our team is ready to help you sell your home for the highest possible price ASAP

