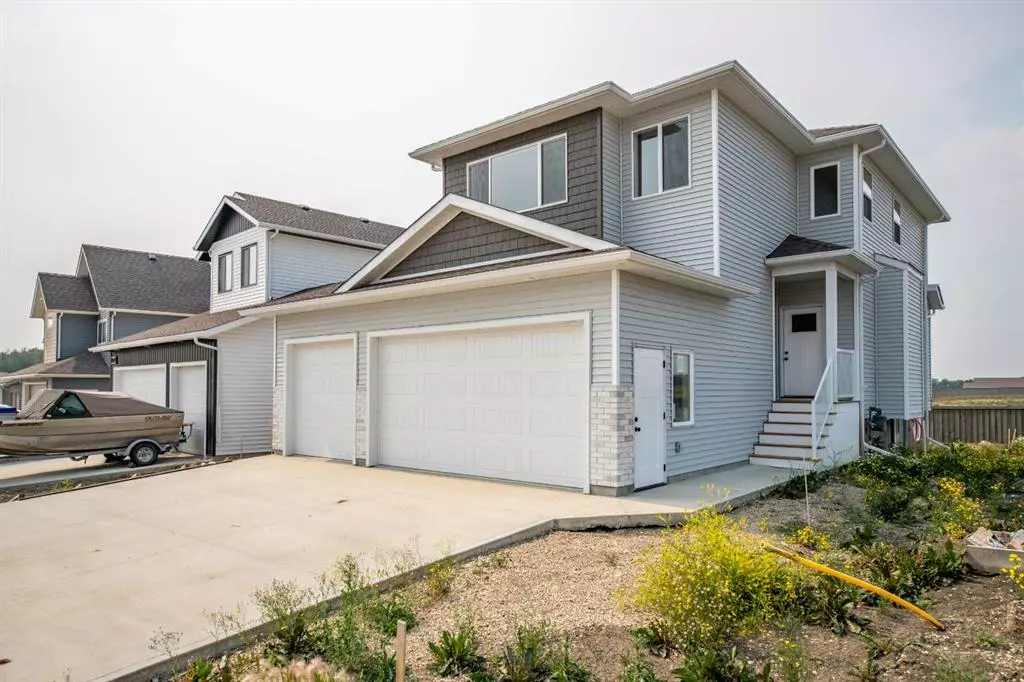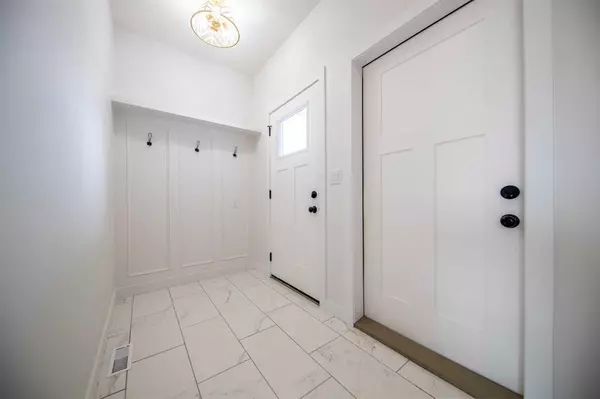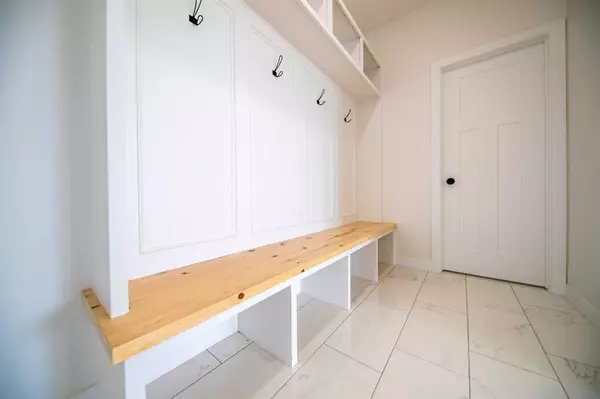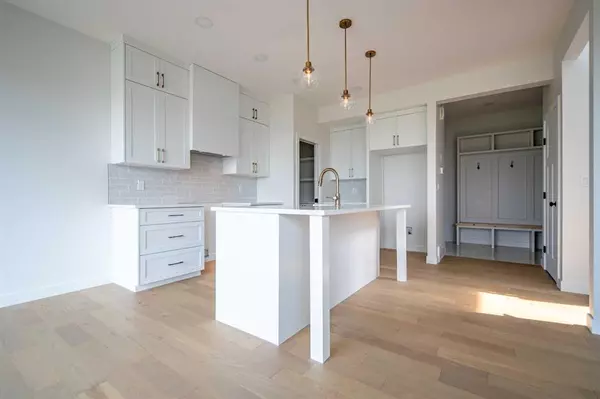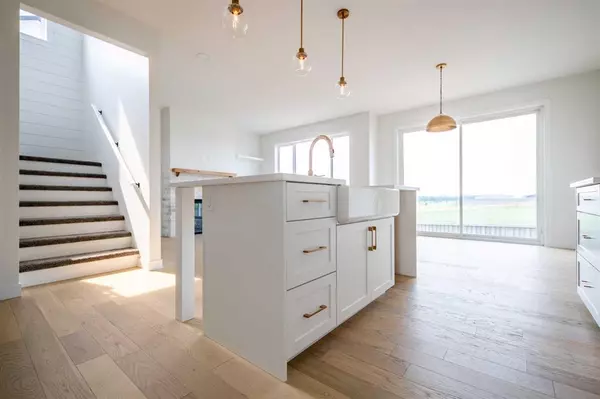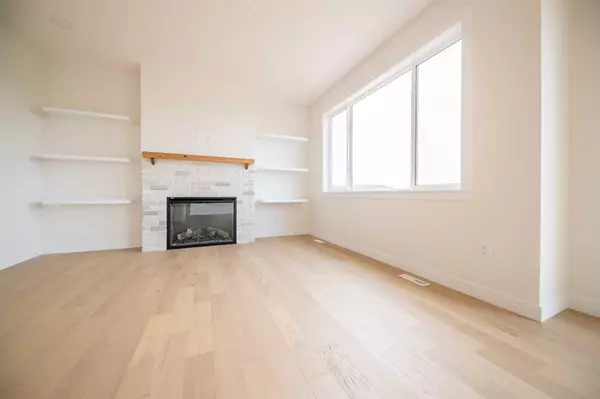$510,000
$499,900
2.0%For more information regarding the value of a property, please contact us for a free consultation.
3 Beds
3 Baths
1,632 SqFt
SOLD DATE : 07/24/2023
Key Details
Sold Price $510,000
Property Type Single Family Home
Sub Type Detached
Listing Status Sold
Purchase Type For Sale
Square Footage 1,632 sqft
Price per Sqft $312
Subdivision Kensington
MLS® Listing ID A1177553
Sold Date 07/24/23
Style 2 Storey
Bedrooms 3
Full Baths 2
Half Baths 1
Originating Board Grande Prairie
Year Built 2022
Tax Year 2021
Lot Size 4,830 Sqft
Acres 0.11
Property Sub-Type Detached
Property Description
IMMEDIATE POSSESSION! Now offering a $5000 appliance allowance AND a 12X12 deck! "The Kate" plan brought to you by Little Rock Builders. Looking for your next home!? Take a look at this great property in Kensington. This functional 2 Storey plan offers so much with absolutely no wasted space. On the main level you have a nice open plan with high ceilings, big windows, huge kitchen & spacious living/dining areas. Upstairs you have a laundry room, bonus room, master bedroom, stunning en-suite and a walk-in closet. Upstairs you also have 2 more nice sized bedrooms and a full bathroom. This home is located on a nice quiet street in Grande Prairies most popular up and coming sub-division.
Location
Province AB
County Grande Prairie
Zoning RG
Direction S
Rooms
Other Rooms 1
Basement Full, Unfinished
Interior
Interior Features Double Vanity, Granite Counters, High Ceilings, Kitchen Island, No Animal Home, No Smoking Home, Open Floorplan, Pantry
Heating Forced Air
Cooling None
Flooring Carpet, Hardwood, Tile
Fireplaces Number 1
Fireplaces Type Gas
Appliance None
Laundry Upper Level
Exterior
Parking Features Off Street, Triple Garage Attached
Garage Spaces 3.0
Garage Description Off Street, Triple Garage Attached
Fence Partial
Community Features Playground, Sidewalks, Street Lights
Roof Type Asphalt Shingle
Porch None
Lot Frontage 42.0
Total Parking Spaces 6
Building
Lot Description Back Yard, No Neighbours Behind
Foundation Poured Concrete
Architectural Style 2 Storey
Level or Stories Two
Structure Type Brick,Vinyl Siding
New Construction 1
Others
Restrictions None Known
Tax ID 58060165
Ownership Private
Read Less Info
Want to know what your home might be worth? Contact us for a FREE valuation!

Our team is ready to help you sell your home for the highest possible price ASAP

