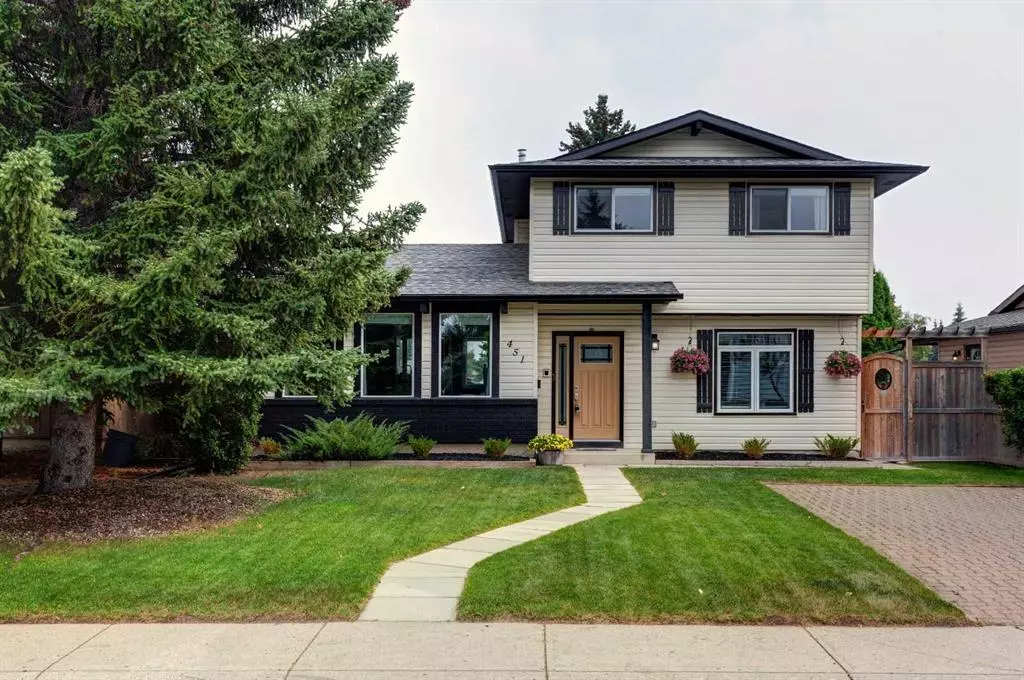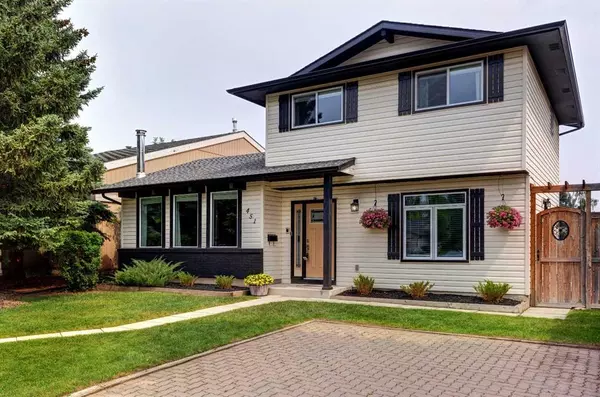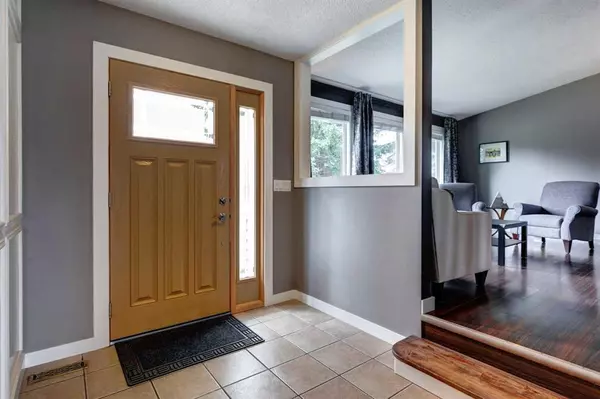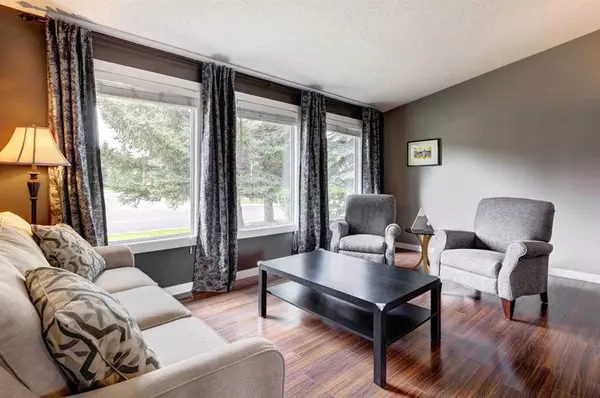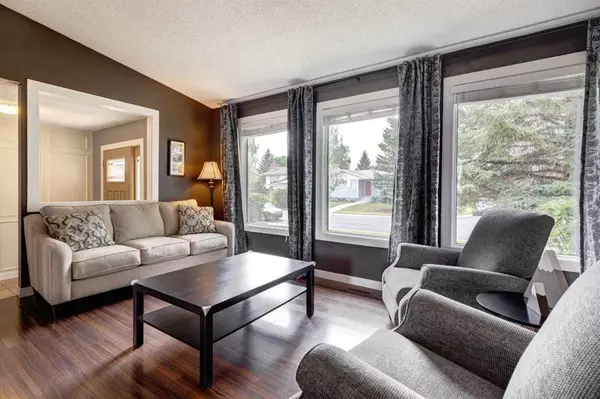$596,900
$599,900
0.5%For more information regarding the value of a property, please contact us for a free consultation.
5 Beds
3 Baths
1,573 SqFt
SOLD DATE : 07/21/2023
Key Details
Sold Price $596,900
Property Type Single Family Home
Sub Type Detached
Listing Status Sold
Purchase Type For Sale
Square Footage 1,573 sqft
Price per Sqft $379
Subdivision Woodlands
MLS® Listing ID A2065370
Sold Date 07/21/23
Style 2 Storey Split
Bedrooms 5
Full Baths 2
Half Baths 1
Originating Board Calgary
Year Built 1978
Annual Tax Amount $3,285
Tax Year 2023
Lot Size 5,188 Sqft
Acres 0.12
Property Sub-Type Detached
Property Description
The Fantastic curb appeal of this 2-storey split home in popular Woodlands grabs your attention immediately. Located on a quiet street, this beautiful property has been well maintained and updated over the years. Feel right at home as you walk through the custom front door and enter the welcoming foyer. The large living room includes 3 huge picture windows that enhance the vaulted ceiling and laminate floors. The hallway past the dining room takes you to a bright kitchen with white cabinets, stainless steel appliances, quartz countertops and a corner pantry. The kitchen nook overlooks the family room with more laminate flooring, corner fireplace and feature wall. The patio door leads outside to the large deck complete with a BBQ gazebo and a gate that leads down to the huge stone patio, tranquil backyard and oversize double car garage. A side door takes you back inside the home and past a 2-piece bathroom, laundry room and a main floor bedroom that can easily become a terrific den or office space. Upstairs the primary bedroom comfortably fits king size furniture, includes a walk-in closet and shares a renovated 5-piece bath with two additional bedrooms. The basement is also finished with a bedroom, bathroom, recreation room and plenty of storage space that includes a workshop area. Updates include a new HE furnace in 2022, upstairs bathroom reno 2021, all windows and doors replaced between 2016 through 2019, house roof shingles and extra attic insulation in 2015, and the garage was wired with an electrical sub panel and gas line both permitted and inspected in 2014. Do not wait to view as this move in ready home will sell quickly!
Location
Province AB
County Calgary
Area Cal Zone S
Zoning R-C1
Direction W
Rooms
Other Rooms 1
Basement Finished, Full
Interior
Interior Features Granite Counters, Pantry, Storage, Vinyl Windows, Walk-In Closet(s)
Heating Forced Air, Natural Gas
Cooling None
Flooring Carpet, Ceramic Tile, Laminate
Fireplaces Number 1
Fireplaces Type Wood Burning
Appliance Dishwasher, Dryer, Electric Stove, Garage Control(s), Microwave Hood Fan, Refrigerator, Washer, Window Coverings
Laundry Main Level
Exterior
Parking Features Double Garage Detached, Garage Faces Rear, Oversized
Garage Spaces 2.0
Garage Description Double Garage Detached, Garage Faces Rear, Oversized
Fence Fenced
Community Features Park, Playground, Schools Nearby, Shopping Nearby, Sidewalks, Street Lights
Roof Type Asphalt Shingle
Porch Deck
Lot Frontage 52.0
Total Parking Spaces 2
Building
Lot Description Back Lane, Back Yard, Front Yard, Lawn, Street Lighting, Rectangular Lot
Foundation Poured Concrete
Architectural Style 2 Storey Split
Level or Stories Two
Structure Type Brick,Vinyl Siding,Wood Frame
Others
Restrictions None Known
Tax ID 83069690
Ownership Private
Read Less Info
Want to know what your home might be worth? Contact us for a FREE valuation!

Our team is ready to help you sell your home for the highest possible price ASAP

