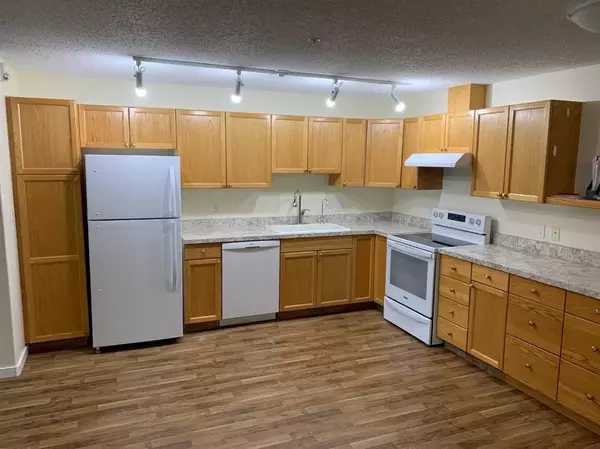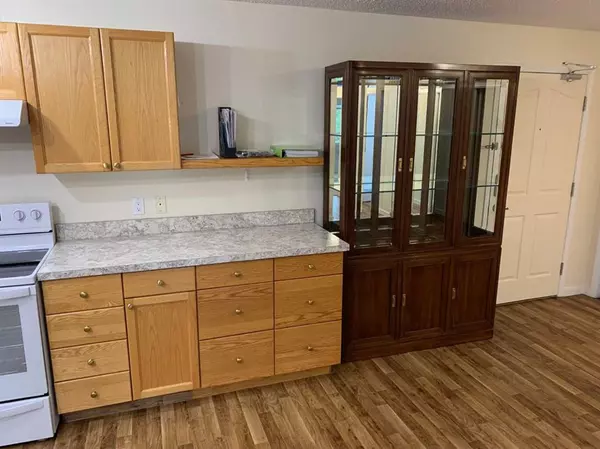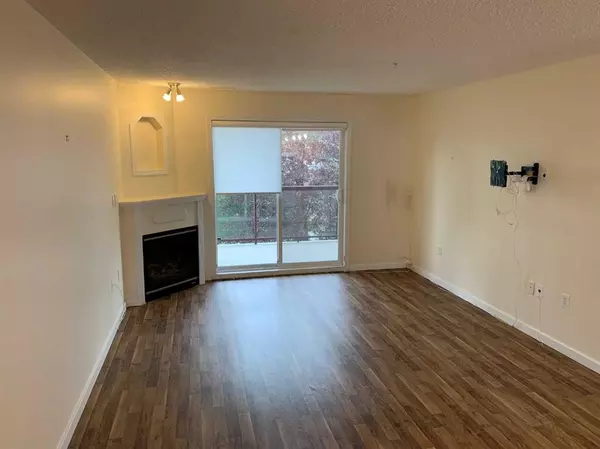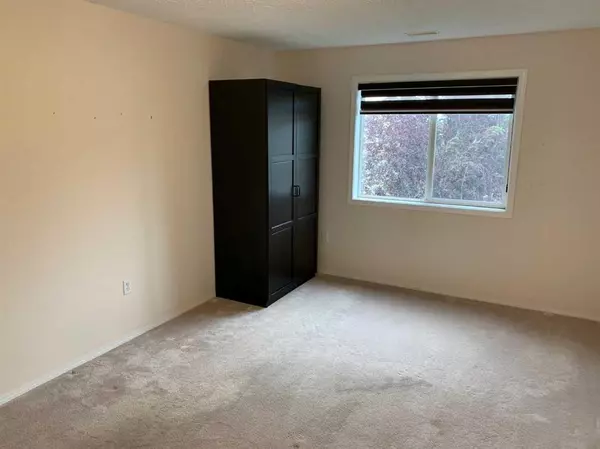$260,000
$259,900
For more information regarding the value of a property, please contact us for a free consultation.
2 Beds
2 Baths
1,060 SqFt
SOLD DATE : 07/21/2023
Key Details
Sold Price $260,000
Property Type Condo
Sub Type Apartment
Listing Status Sold
Purchase Type For Sale
Square Footage 1,060 sqft
Price per Sqft $245
Subdivision Aspen Ridge
MLS® Listing ID A2063427
Sold Date 07/21/23
Style Apartment
Bedrooms 2
Full Baths 2
Condo Fees $438/mo
HOA Fees $438/mo
HOA Y/N 1
Originating Board Central Alberta
Year Built 2003
Annual Tax Amount $2,440
Tax Year 2023
Property Sub-Type Apartment
Property Description
Beautiful 2 bedroom, 2 bathroom condo in Red Deer's very popular Aspen Ridge This condo has a large open plan. The cozy living room has a corner gas fireplace and garden doors to your private deck. Spacious kitchen, lots of cabinets with some added from the original plan. In the storage/laundry space you will find your own in-unit washer & dryer for added convenience. Large master suite with an ensuite & walk in closet. Some updates - new lighting, kitchen counter tops, laminate flooring, all appliances are newer. An additional bedroom completes this condo. Another real bonus is an extra outside parking space (#132) legal plan 0323607 Unit 132, along with a heated underground parking stall #34. This is the best parking stall in the building, drive directly in & close to the elevator. The building has lots of condo amenities including an elevator, guest suite, exercise room, social/games room & library. FOB for main door at Royal Lepage Office. Unit key on the unit door.
Location
Province AB
County Red Deer
Zoning R2
Direction S
Rooms
Other Rooms 1
Basement None
Interior
Interior Features Open Floorplan
Heating Forced Air, Natural Gas
Cooling Central Air
Flooring Carpet, Laminate, Linoleum
Fireplaces Number 1
Fireplaces Type Gas, Living Room, See Remarks
Appliance Dishwasher, Refrigerator, Stove(s), Washer/Dryer, Window Coverings
Laundry In Unit
Exterior
Parking Features Assigned, See Remarks, Underground
Garage Description Assigned, See Remarks, Underground
Community Features Shopping Nearby
Amenities Available Elevator(s), Fitness Center, Secured Parking, Snow Removal, Trash
Roof Type Asphalt
Porch Deck
Exposure S
Total Parking Spaces 2
Building
Story 3
Architectural Style Apartment
Level or Stories Single Level Unit
Structure Type Stucco
Others
HOA Fee Include Caretaker,Common Area Maintenance,Heat,Insurance,Maintenance Grounds,Professional Management,Reserve Fund Contributions,Sewer,Snow Removal,Water
Restrictions None Known
Tax ID 83346801
Ownership Private
Pets Allowed No
Read Less Info
Want to know what your home might be worth? Contact us for a FREE valuation!

Our team is ready to help you sell your home for the highest possible price ASAP






