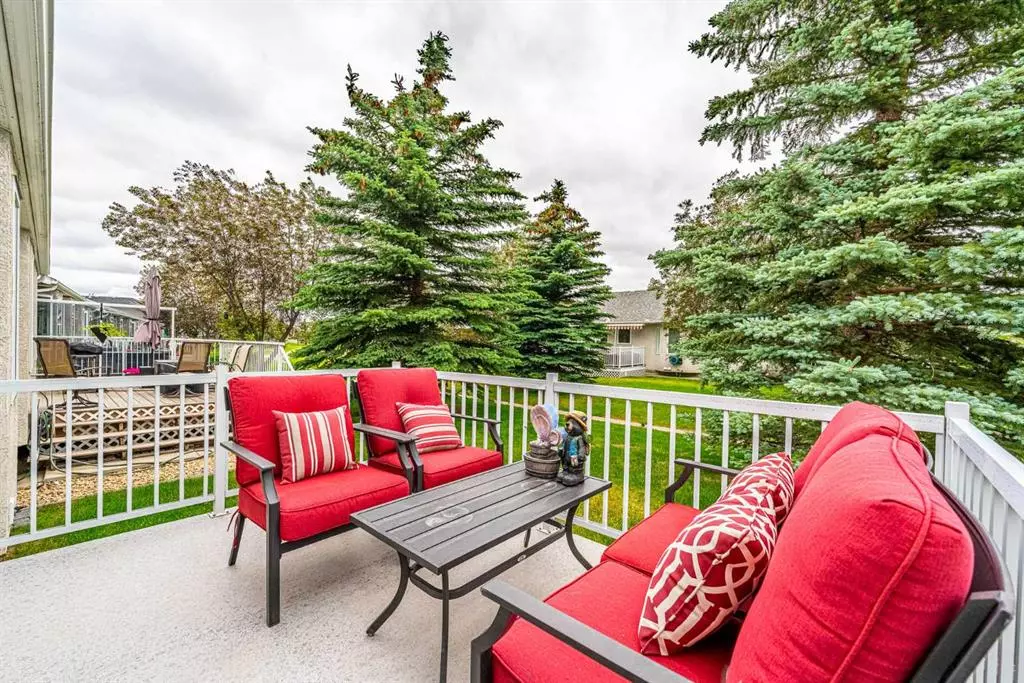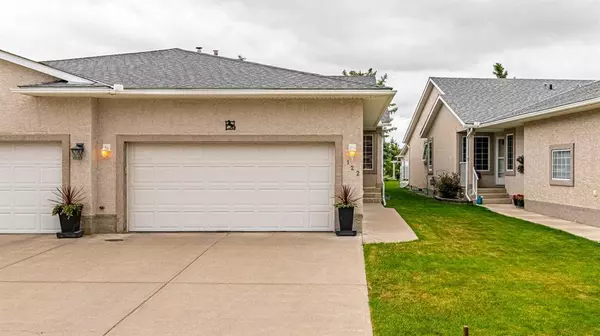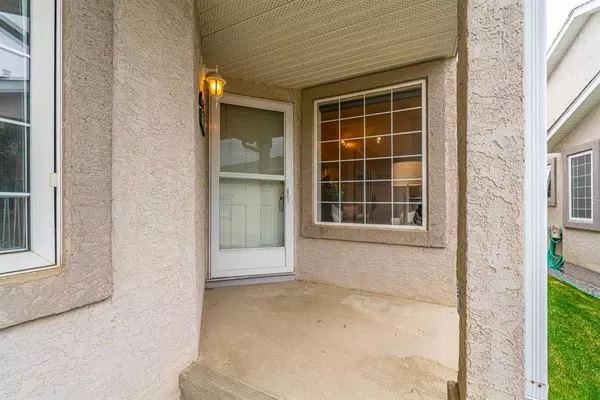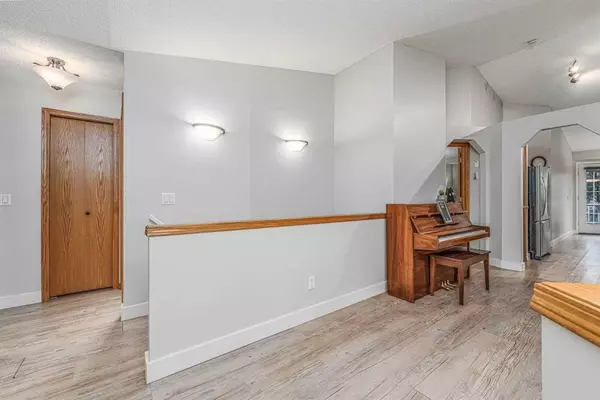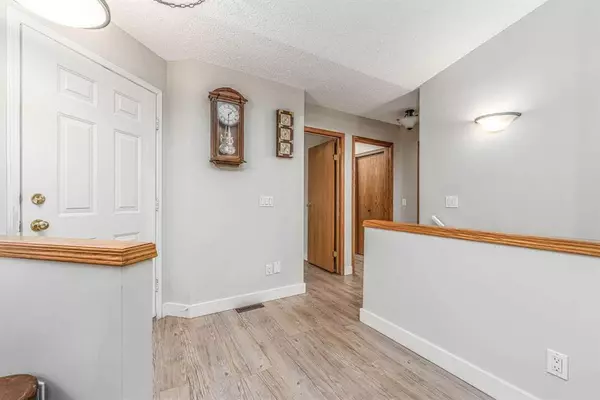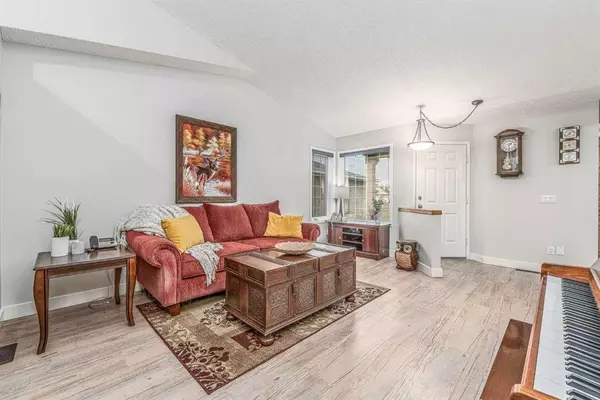$406,000
$415,000
2.2%For more information regarding the value of a property, please contact us for a free consultation.
2 Beds
2 Baths
1,006 SqFt
SOLD DATE : 07/20/2023
Key Details
Sold Price $406,000
Property Type Single Family Home
Sub Type Semi Detached (Half Duplex)
Listing Status Sold
Purchase Type For Sale
Square Footage 1,006 sqft
Price per Sqft $403
Subdivision Vista Mirage
MLS® Listing ID A2055241
Sold Date 07/20/23
Style Bungalow,Side by Side
Bedrooms 2
Full Baths 2
HOA Fees $105/mo
HOA Y/N 1
Originating Board Calgary
Year Built 2002
Annual Tax Amount $2,479
Tax Year 2022
Lot Size 3,681 Sqft
Acres 0.08
Property Sub-Type Semi Detached (Half Duplex)
Property Description
Are you ready to make an incredible DEAL? No need to lift a finger for landscaping or snow shoveling! You've hit the jackpot - not too big, nor too small, this Bungalow Villa is simply BEGGING to be your forever home, and is proudly offered at a price you'll adore! Sure some may say it could use new flooring and paint... Guess what? Snagging it at this price, you can afford it! Imagine life a cozy street full of peacefulness, near the golf course, and surrounded by 19km of beguiling trails - almost too good to be true! Inside you'll find you can easily live out your dreams with vaulted ceilings, bright stainless steel kitchen, primary bedroom with ensuite and walk-in closet, plus one more bedroom/flex room. Wait there's more...a main floor laundry/mudroom, and a DOUBLE front drive garage - Unbeatable! You can sip coffee from your maintenance free deck, watching the magnificent scenery of your backyard, with mature trees providing a relaxed backdrop. And if you need more space, you can have it - the basement is ready for further development! Stop deliberating and book an appointment to check out your FOREVER HOME today!
Location
Province AB
County Foothills County
Zoning TND
Direction S
Rooms
Other Rooms 1
Basement Full, Unfinished
Interior
Interior Features Bathroom Rough-in, Granite Counters, No Smoking Home, Pantry, Sump Pump(s), Vaulted Ceiling(s), Vinyl Windows, Walk-In Closet(s)
Heating Forced Air, Natural Gas
Cooling None
Flooring Carpet, Vinyl Plank
Appliance Dishwasher, Dryer, Electric Stove, Range Hood, Refrigerator, Washer, Window Coverings
Laundry Main Level
Exterior
Parking Features Double Garage Attached
Garage Spaces 2.0
Garage Description Double Garage Attached
Fence None
Community Features Golf, Park, Playground, Schools Nearby, Shopping Nearby, Sidewalks, Street Lights, Walking/Bike Paths
Amenities Available Other, Snow Removal
Roof Type Asphalt Shingle
Porch Deck
Lot Frontage 31.53
Exposure S
Total Parking Spaces 4
Building
Lot Description Backs on to Park/Green Space, Few Trees, Low Maintenance Landscape, Street Lighting
Foundation Poured Concrete
Architectural Style Bungalow, Side by Side
Level or Stories One
Structure Type Stucco,Wood Frame
Others
Restrictions None Known
Tax ID 77130711
Ownership Private
Read Less Info
Want to know what your home might be worth? Contact us for a FREE valuation!

Our team is ready to help you sell your home for the highest possible price ASAP

