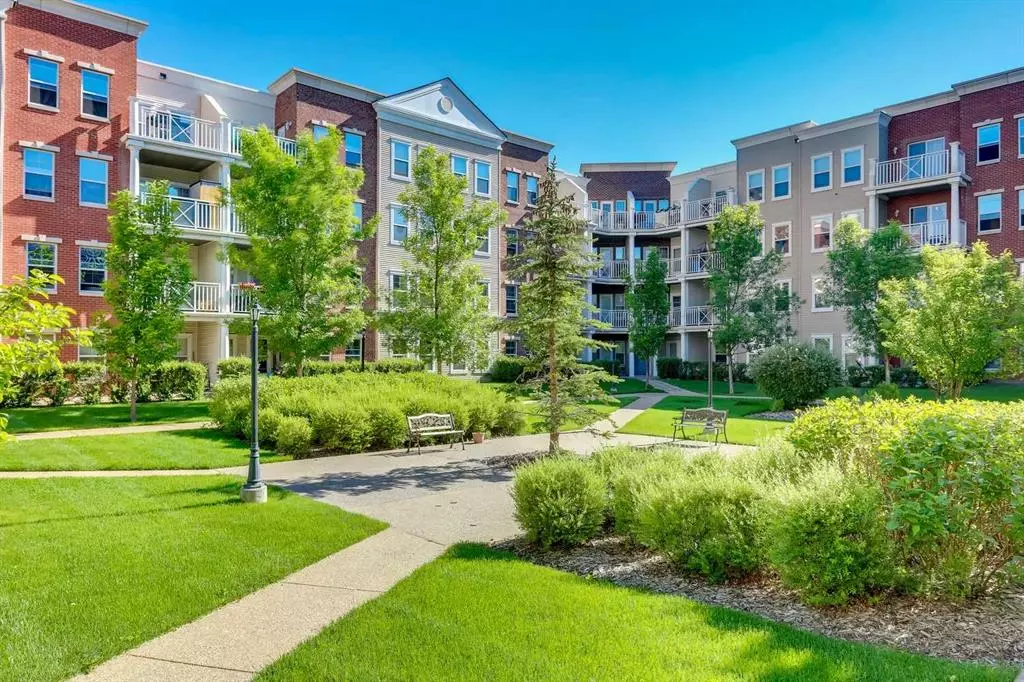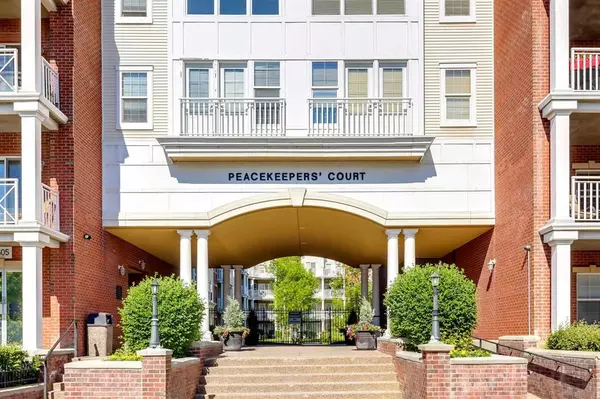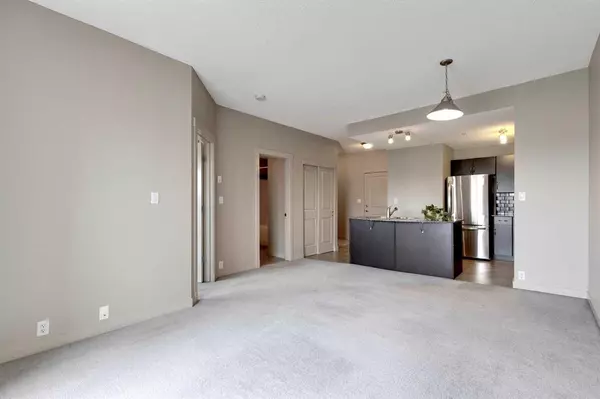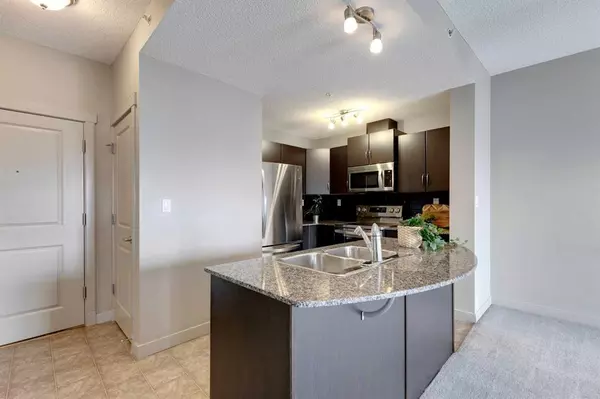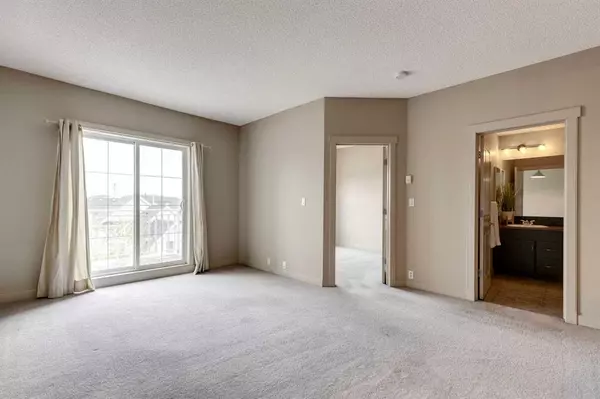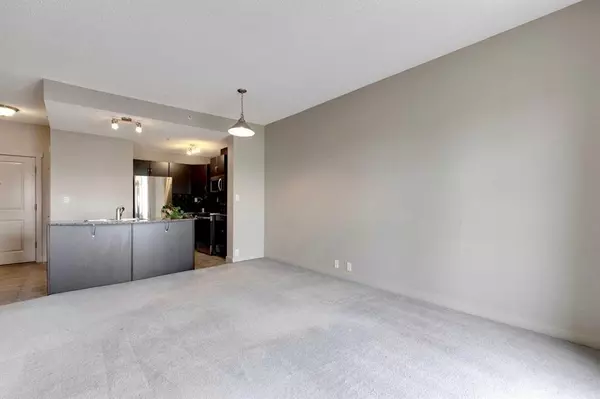$233,500
$239,900
2.7%For more information regarding the value of a property, please contact us for a free consultation.
1 Bed
1 Bath
584 SqFt
SOLD DATE : 07/18/2023
Key Details
Sold Price $233,500
Property Type Condo
Sub Type Apartment
Listing Status Sold
Purchase Type For Sale
Square Footage 584 sqft
Price per Sqft $399
Subdivision Garrison Green
MLS® Listing ID A2060722
Sold Date 07/18/23
Style Low-Rise(1-4)
Bedrooms 1
Full Baths 1
Condo Fees $484/mo
Originating Board Calgary
Annual Tax Amount $1,205
Tax Year 2023
Property Sub-Type Apartment
Property Description
Welcome to Garrison Green, Calgary's sought after community! Upon entering this top floor unit you'll be greeted by an inviting and stylish open layout that boasts 9' ceilings, abundant natural light, and views of downtown. The building's concrete construction provides a quiet and comfortable environment to enjoy in this 1 bedroom + den, 1 bath condo that offers ample space for both relaxation and productivity. The open-concept kitchen boasts granite counters, new stainless steel kitchen appliances (purchased 2021) giving your kitchen a modern upgrade. Washer and dryer have also been upgraded (purchased 2021). The island with seating allows for easy meal preparation or a casual dining experience. Adjacent to the kitchen, the living room is bright and spacious, with access to a private balcony where you can unwind at the end of the day and see a perfed view of the downtown core. The den provides a versatile space that can be transformed into a tranquil reading nook or a productive home office. This suite also has a storage unit included with your heated underground parking stall. Gateway Garrison Green is a well maintained condo complex that offers a gym and a beautiful courtyard with lush greenery. But the enticing features of this property extend beyond its walls. This vibrant community offers a myriad of amenities and conveniences. Situated close to Mount Royal University, shopping centers, schools, and an array of restaurants, you'll never be far from everything you need. For those with an adventurous spirit, quick access to Glenmore Trail allows for easy navigation around the city and access to stunning natural landscapes. Don't miss your chance to experience the best of Calgary living – schedule a showing today.
Location
Province AB
County Calgary
Area Cal Zone W
Zoning M-C2
Direction E
Interior
Interior Features Granite Counters, Kitchen Island, No Animal Home, No Smoking Home, Open Floorplan, Soaking Tub, Walk-In Closet(s)
Heating Forced Air, Natural Gas
Cooling None
Flooring Carpet, Linoleum
Appliance Dryer, Microwave Hood Fan, Refrigerator, Stove(s), Washer, Window Coverings
Laundry In Unit
Exterior
Parking Features Parkade
Garage Description Parkade
Community Features Park, Playground, Shopping Nearby
Amenities Available Elevator(s), Fitness Center, Guest Suite, Party Room
Roof Type Tar/Gravel
Porch Balcony(s)
Exposure E
Total Parking Spaces 1
Building
Story 4
Foundation Poured Concrete
Architectural Style Low-Rise(1-4)
Level or Stories Single Level Unit
Structure Type Brick
Others
HOA Fee Include Caretaker,Common Area Maintenance,Electricity,Heat,Insurance,Maintenance Grounds,Parking,Professional Management,Reserve Fund Contributions,Residential Manager,Sewer,Snow Removal,Trash,Water
Restrictions Pet Restrictions or Board approval Required,Restrictive Covenant
Tax ID 82671105
Ownership Private
Pets Allowed Restrictions
Read Less Info
Want to know what your home might be worth? Contact us for a FREE valuation!

Our team is ready to help you sell your home for the highest possible price ASAP

