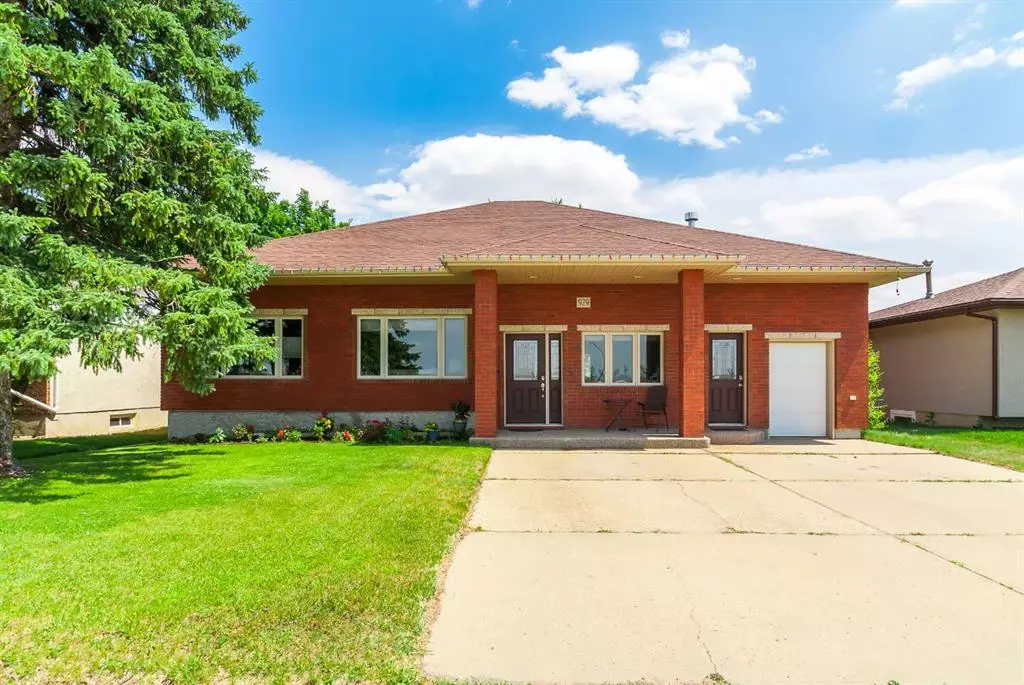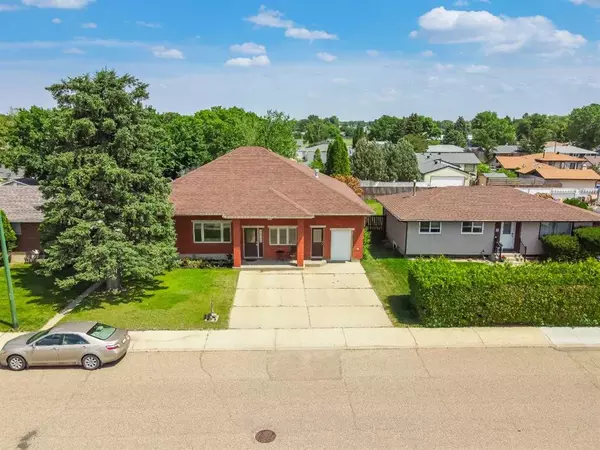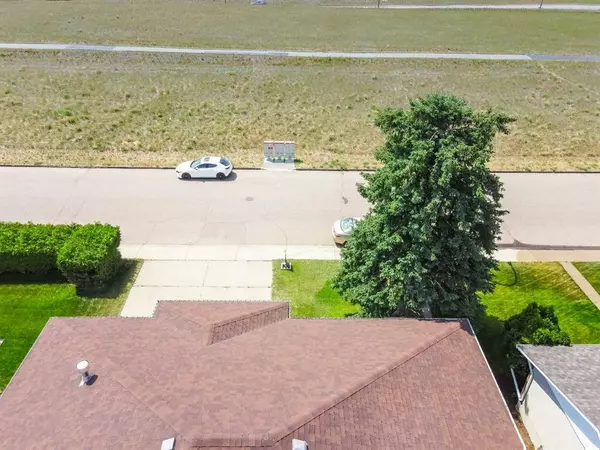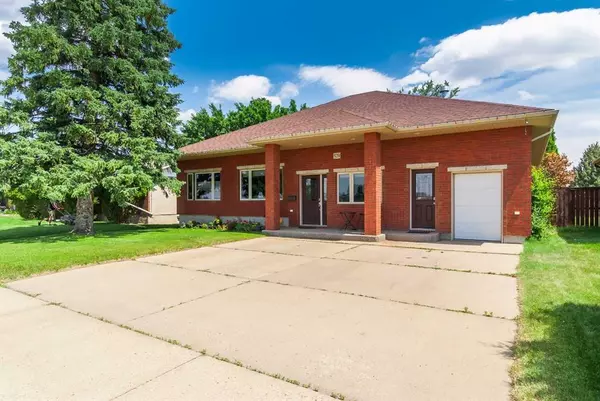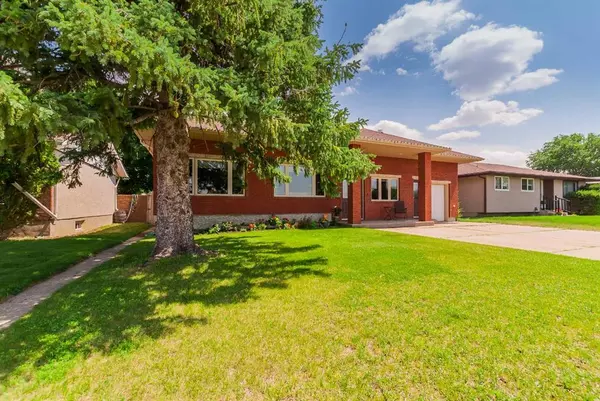$415,000
$429,800
3.4%For more information regarding the value of a property, please contact us for a free consultation.
5 Beds
2 Baths
1,550 SqFt
SOLD DATE : 07/17/2023
Key Details
Sold Price $415,000
Property Type Single Family Home
Sub Type Detached
Listing Status Sold
Purchase Type For Sale
Square Footage 1,550 sqft
Price per Sqft $267
Subdivision Northwest Crescent Heights
MLS® Listing ID A2058894
Sold Date 07/17/23
Style Bungalow
Bedrooms 5
Full Baths 2
Originating Board Medicine Hat
Year Built 1966
Annual Tax Amount $3,650
Tax Year 2023
Lot Size 6,600 Sqft
Acres 0.15
Property Sub-Type Detached
Property Description
Welcome to 929 McCutcheon Drive! Step into this unique 5-bedroom, 2-bathroom bungalow, offering an impressive 1550 square feet of living space on the main floor. Nestled on a charming street, this home is surrounded by picturesque walking paths that offer breathtaking views of the city. The property features a double detached garage, built just three years ago, along with an attached motorcycle garage, providing ample room for all your vehicles and toys. As you enter, you are greeted by the stunning sunken living room, adorned with beamed ceilings, hardwood floors, and a cozy gas fireplace. Large, upgraded windows flood the space with natural light and provide views of the open prairie. The secondary sitting area is versatile and can be transformed into a formal dining area, ideal for hosting memorable dinner parties with loved ones. The spacious kitchen comes complete with a full appliance package and eating area, making meal prep a breeze. On the main floor, you'll discover three generously-sized bedrooms and a 4-piece bathroom, ensuring there's ample room for a growing family. But that's not all—the basement offers additional living space with a spacious rec room, two extra bedrooms, a renovated 4-piece bathroom, and a laundry room equipped with abundant cabinetry and counters for all your storage needs. Outside, you'll find a beautifully landscaped yard with a massive covered deck, perfect for enjoying your morning coffee or hosting summer barbecues. This move-in-ready home presents an exciting opportunity to transform it into a mid-century modern dream home with your personal touches. Don't miss out on this incredible opportunity—book your showing today!
Location
Province AB
County Medicine Hat
Zoning R-LD
Direction W
Rooms
Basement Finished, Full
Interior
Interior Features Beamed Ceilings, Ceiling Fan(s)
Heating Forced Air
Cooling Central Air
Flooring Carpet, Hardwood, Linoleum, Other, Tile
Fireplaces Number 1
Fireplaces Type Gas, Living Room
Appliance See Remarks
Laundry In Basement, Laundry Room
Exterior
Parking Features Concrete Driveway, Double Garage Detached, Heated Garage, Multiple Driveways
Garage Spaces 3.0
Garage Description Concrete Driveway, Double Garage Detached, Heated Garage, Multiple Driveways
Fence Fenced
Community Features Park, Schools Nearby
Roof Type Shingle
Porch Deck
Lot Frontage 60.0
Total Parking Spaces 5
Building
Lot Description Back Lane, Back Yard, Front Yard, Landscaped, Many Trees, Private
Foundation Poured Concrete
Architectural Style Bungalow
Level or Stories One
Structure Type Brick,Vinyl Siding
Others
Restrictions None Known
Tax ID 83510173
Ownership Private
Read Less Info
Want to know what your home might be worth? Contact us for a FREE valuation!

Our team is ready to help you sell your home for the highest possible price ASAP

