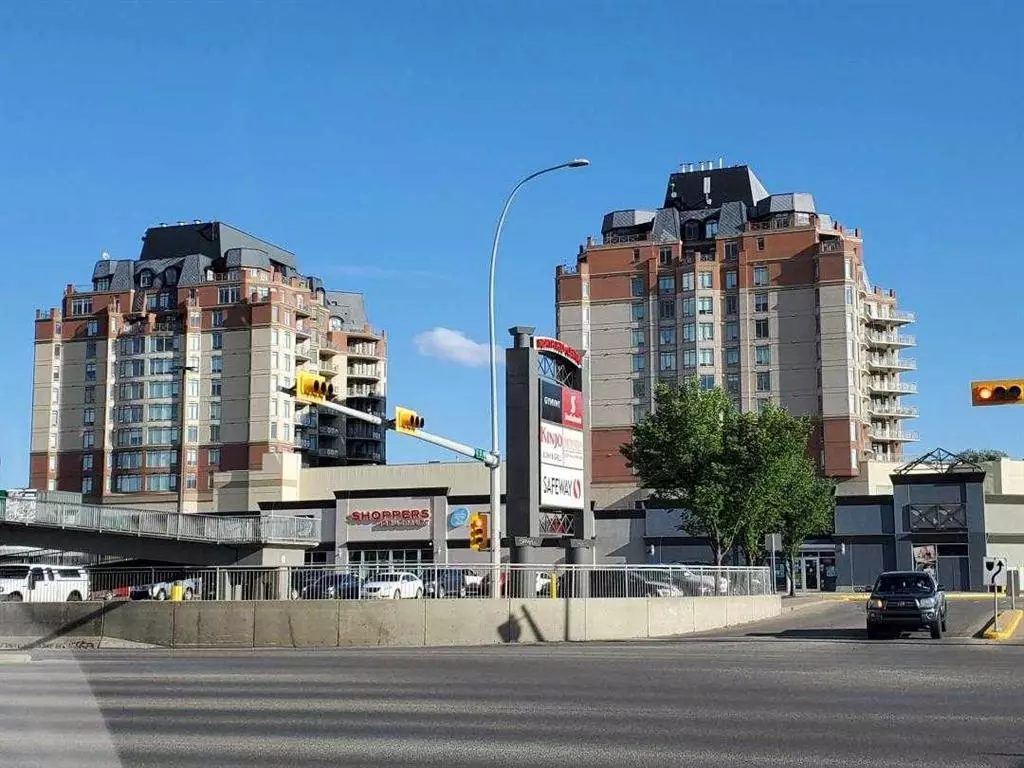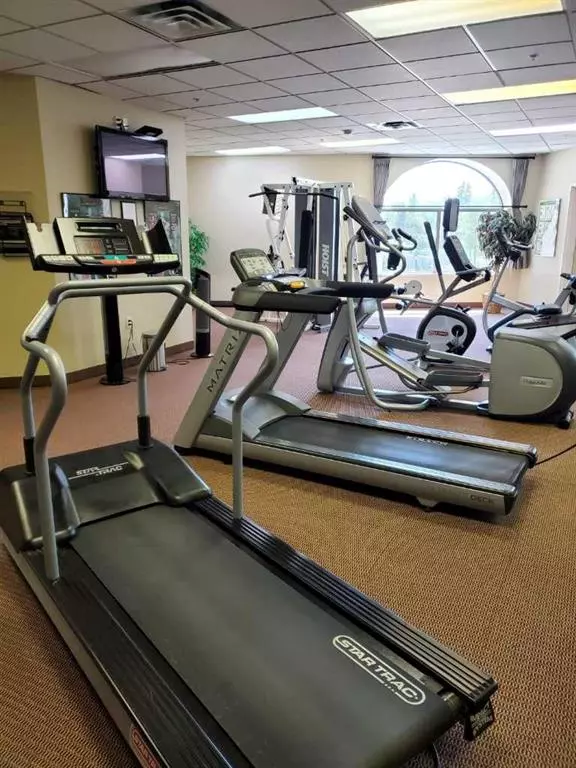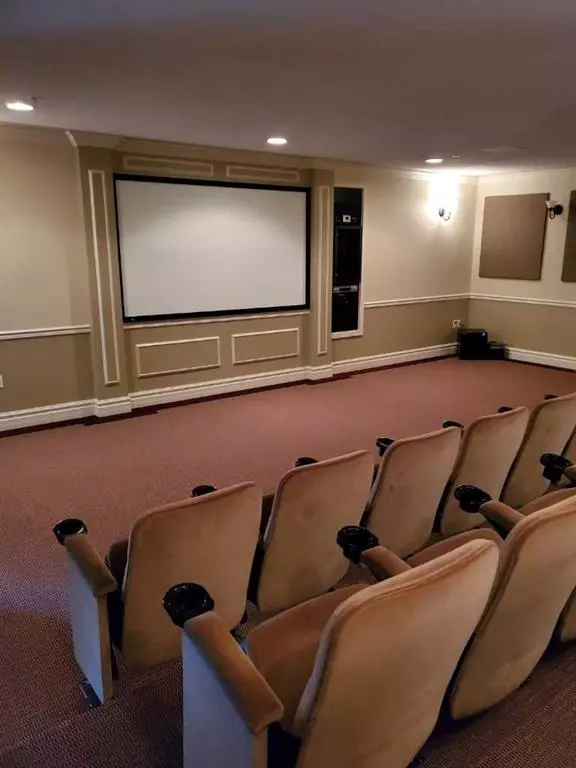$615,000
$625,000
1.6%For more information regarding the value of a property, please contact us for a free consultation.
2 Beds
2 Baths
1,241 SqFt
SOLD DATE : 07/16/2023
Key Details
Sold Price $615,000
Property Type Condo
Sub Type Apartment
Listing Status Sold
Purchase Type For Sale
Square Footage 1,241 sqft
Price per Sqft $495
Subdivision Hounsfield Heights/Briar Hill
MLS® Listing ID A2063087
Sold Date 07/16/23
Style High-Rise (5+)
Bedrooms 2
Full Baths 2
Condo Fees $975/mo
Originating Board Calgary
Year Built 2003
Annual Tax Amount $3,193
Tax Year 2023
Property Sub-Type Apartment
Property Description
This spacious, beautiful, air-conditioned, 2-bed, 2 bath condo is located in THE RENAISSANCE, one of Calgary's most prestigious condos. This building is ideally located along Hwy 1 in NW Calgary and features 24-hour CONCIERGE SERVICE & SECURITY. Being attached to NORTHHILL MALL, this building provides year-round, indoor-access to SHOPPING and the mall FOOD COURT plus convenient access to the C-TRAIN STATION located directly right across the street. It is a short ride to downtown. It is also walking distance to SAIT, the public library, the Jubilee Auditorium and other shops and services. This unit comes with one TITLED PARKING STALL and one large assigned STORAGE UNIT. The living space offers a separate OFFICE and LAUNDRY ROOM with a stacked washer and dryer. There are FRENCH DOORS from the living room that lead to a PATIO with a natural gas BBQ hookup and GRASS area. There is also a large master bedroom with a QUEEN ADJUSTABLE BED, a 5-piece master ensuite with double sinks and a WALK-IN TUB/SHOWER plus a separate shower, GAS FIREPLACE with mantel in the living room, an under-sink WATER PURIFIER system, ample closet space, and new LIGHT FIXTURES. A very rare feature of this unit is 1) having both a dining room AND a kitchen table area, and 2) having a patio with a grass area and nearby gazebo just outside your living room door. Building amenities include: impressive front entrance and lobby area, indoor guest parking, gym, library, games room, theatre, party room, and a guest suite. The building and unit are walker and wheel-chair friendly. This is an 18+ building with pet restrictions, dogs are not allowed. This unit is easy to show.
Location
Province AB
County Calgary
Area Cal Zone Cc
Zoning DC (pre 1P2007)
Direction S
Interior
Interior Features Breakfast Bar, Double Vanity, Elevator, French Door, High Ceilings, Jetted Tub, No Animal Home, No Smoking Home, Pantry, Recreation Facilities, Storage
Heating Baseboard, Natural Gas
Cooling Central Air
Flooring Carpet, Concrete, Linoleum
Fireplaces Number 1
Fireplaces Type Gas, Living Room, Mantle
Appliance Dishwasher, Electric Stove, Freezer, Microwave Hood Fan, Refrigerator, Washer/Dryer Stacked, Water Purifier
Laundry In Unit, Laundry Room
Exterior
Parking Features Titled, Underground
Garage Spaces 1.0
Garage Description Titled, Underground
Community Features Shopping Nearby
Utilities Available Electricity Amortized
Amenities Available Elevator(s), Fitness Center, Gazebo, Guest Suite, Party Room, Secured Parking, Storage, Visitor Parking
Roof Type Rubber
Accessibility Accessible Common Area, Accessible Doors, No Stairs/One Level
Porch None
Exposure S
Total Parking Spaces 1
Building
Story 10
Sewer Public Sewer
Water Public
Architectural Style High-Rise (5+)
Level or Stories Single Level Unit
Structure Type Brick,Concrete,Stucco
Others
HOA Fee Include Common Area Maintenance,Gas,Heat,Insurance,Maintenance Grounds,Parking,Professional Management,Reserve Fund Contributions,Security,Security Personnel,Sewer,Snow Removal,Trash,Water
Restrictions Adult Living,Board Approval
Ownership Private
Pets Allowed Restrictions
Read Less Info
Want to know what your home might be worth? Contact us for a FREE valuation!

Our team is ready to help you sell your home for the highest possible price ASAP






