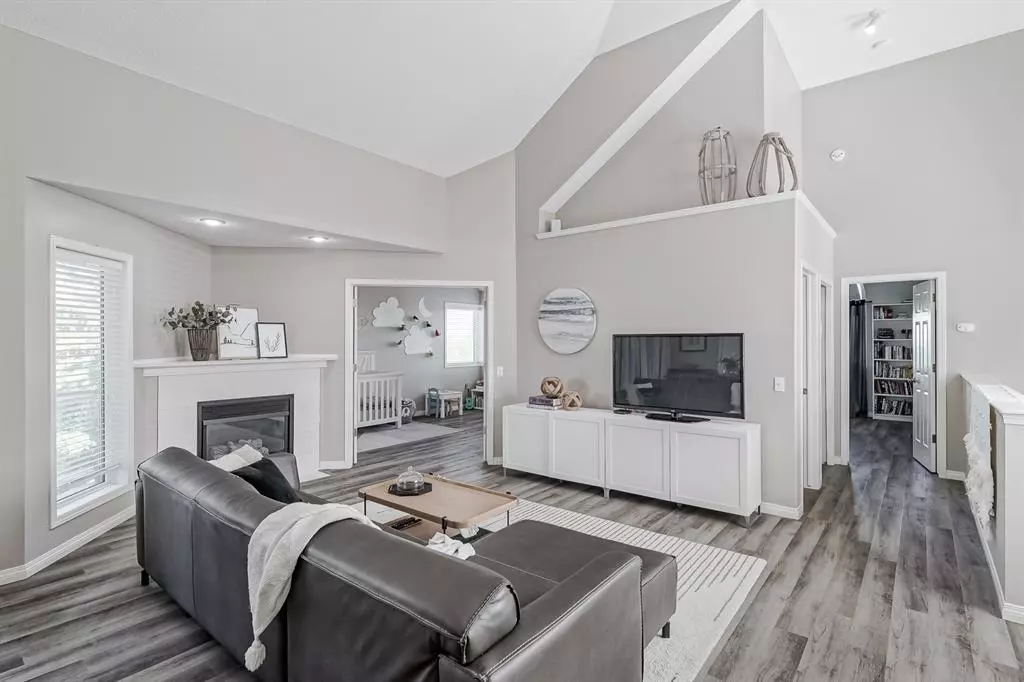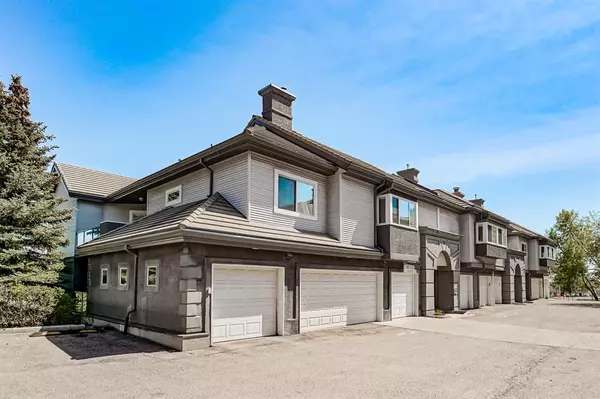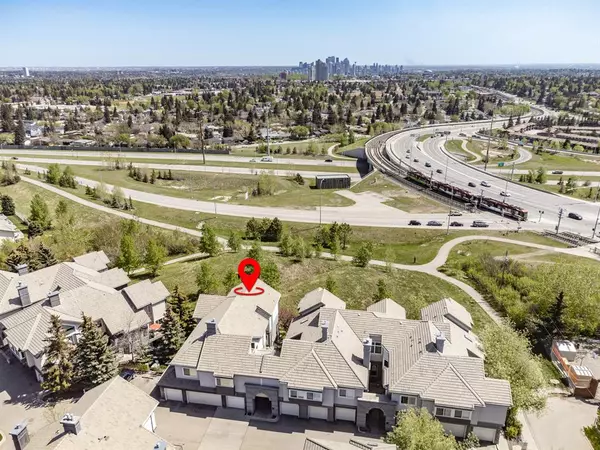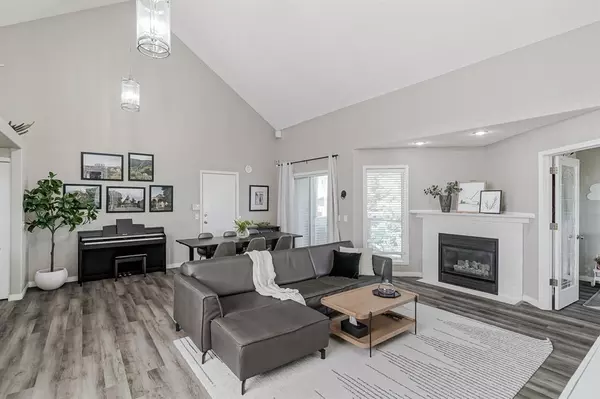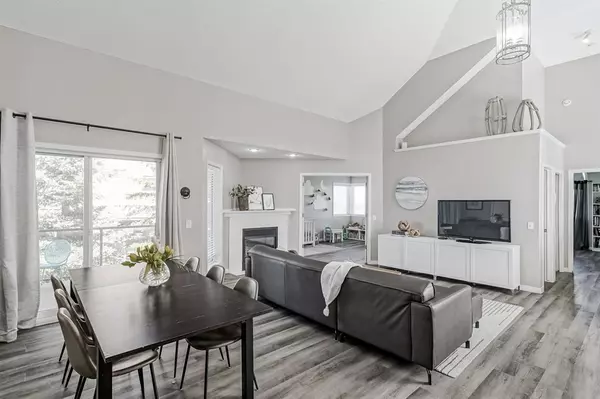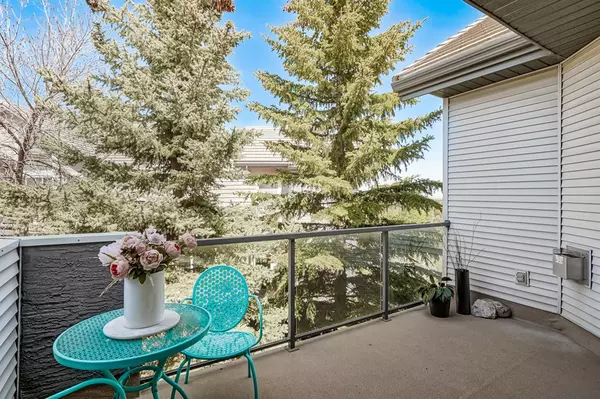$481,800
$495,000
2.7%For more information regarding the value of a property, please contact us for a free consultation.
2 Beds
2 Baths
1,300 SqFt
SOLD DATE : 07/14/2023
Key Details
Sold Price $481,800
Property Type Townhouse
Sub Type Row/Townhouse
Listing Status Sold
Purchase Type For Sale
Square Footage 1,300 sqft
Price per Sqft $370
Subdivision Christie Park
MLS® Listing ID A2060149
Sold Date 07/14/23
Style Bungalow
Bedrooms 2
Full Baths 2
Condo Fees $521
Originating Board Calgary
Year Built 1997
Annual Tax Amount $2,445
Tax Year 2022
Property Sub-Type Row/Townhouse
Property Description
Welcome to 5616 14 Avenue SW. This has phenomenal downtown views, with scenic and peaceful sightlines of the city and park landscaping. The newly updated 2 bedroom, 2 bath spacious condo situated in Christie Park has it all. 1300 sqft of living space, open concept floor plan with high vaulted ceilings. The kitchen has been newly updated with Quartz countertops and stainless steel appliances. The large primary bedroom includes a large walk-in closet, an additional closet, and a 4pc ensuite. An attached garage and additional storage are also included. Besides the phenomenal downtown views, it's only about a 5-minute walk to Sirocco C-Train Station (LRT) or shopping at West Market Square. 5 minute drive to Westhills and a 10-minute drive to Downtown. This is a rare opportunity, so don't miss out, schedule your favorite realtor for a showing, or feel free to click on the 3-D virtual tour link.
Location
Province AB
County Calgary
Area Cal Zone W
Zoning DC (pre 1P2007)
Direction SW
Rooms
Other Rooms 1
Basement None
Interior
Interior Features Breakfast Bar, Chandelier, Closet Organizers, French Door, High Ceilings, Kitchen Island, No Animal Home, No Smoking Home, Open Floorplan, Pantry, Quartz Counters, See Remarks, Soaking Tub, Storage, Vaulted Ceiling(s), Walk-In Closet(s)
Heating In Floor, Natural Gas
Cooling None
Flooring Laminate
Fireplaces Number 1
Fireplaces Type Gas
Appliance Dishwasher, Electric Stove, Microwave Hood Fan, Refrigerator, Washer/Dryer Stacked, Window Coverings
Laundry Laundry Room
Exterior
Parking Features Garage Door Opener, Insulated, Single Garage Attached
Garage Spaces 1.0
Garage Description Garage Door Opener, Insulated, Single Garage Attached
Fence None
Community Features Other, Park, Playground, Schools Nearby, Shopping Nearby, Sidewalks, Street Lights, Tennis Court(s), Walking/Bike Paths
Amenities Available Visitor Parking
Roof Type Clay Tile
Porch Patio
Exposure E
Total Parking Spaces 1
Building
Lot Description Backs on to Park/Green Space, Brush, No Neighbours Behind, Landscaped, Street Lighting, See Remarks, Views
Foundation Poured Concrete
Architectural Style Bungalow
Level or Stories One
Structure Type Stucco,Wood Frame
Others
HOA Fee Include Common Area Maintenance,Heat,Insurance,Maintenance Grounds,Parking,Professional Management,Reserve Fund Contributions,Sewer,Snow Removal,Water
Restrictions Pet Restrictions or Board approval Required
Ownership Private
Pets Allowed Restrictions, Yes
Read Less Info
Want to know what your home might be worth? Contact us for a FREE valuation!

Our team is ready to help you sell your home for the highest possible price ASAP

