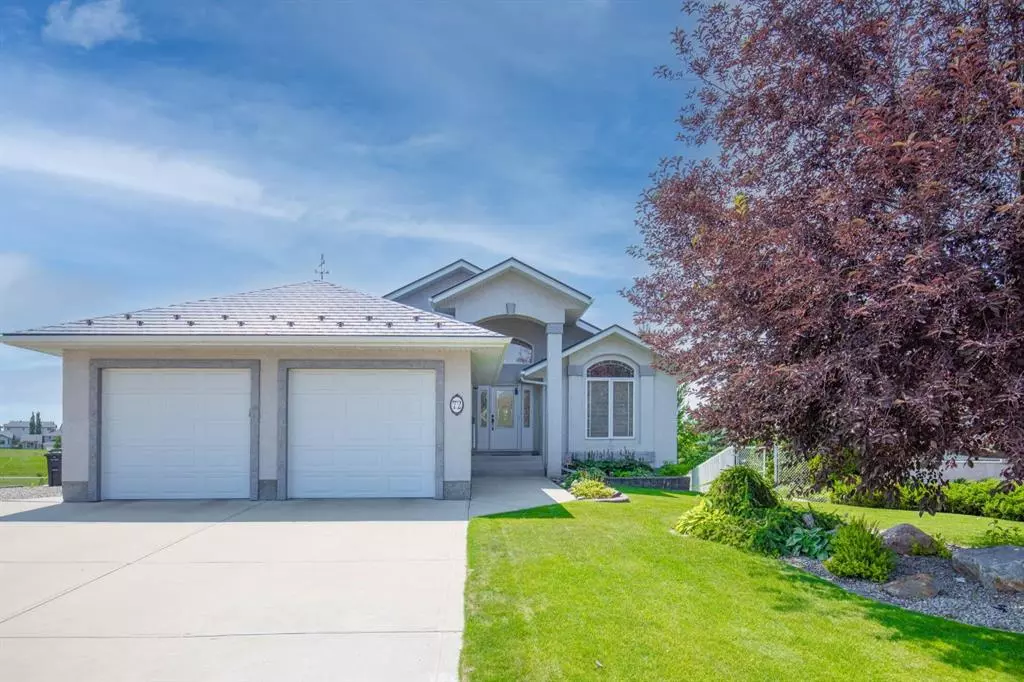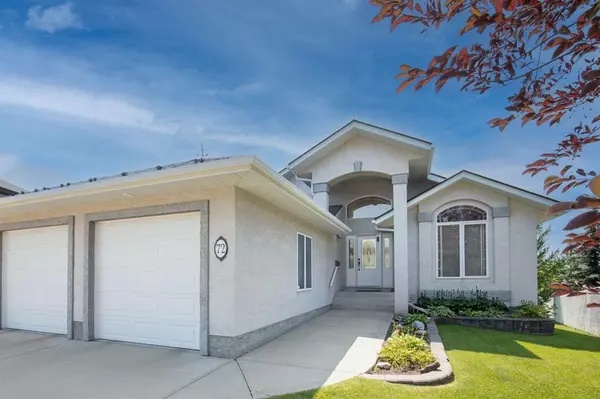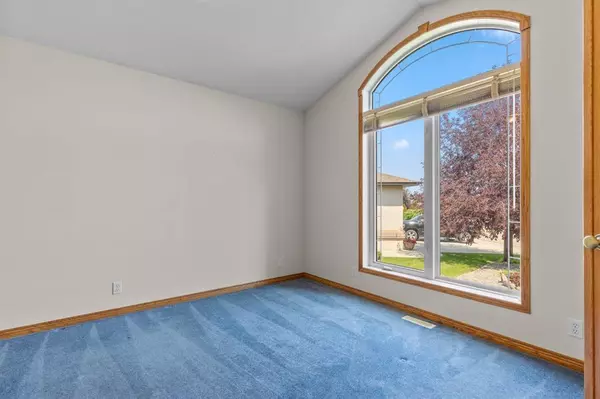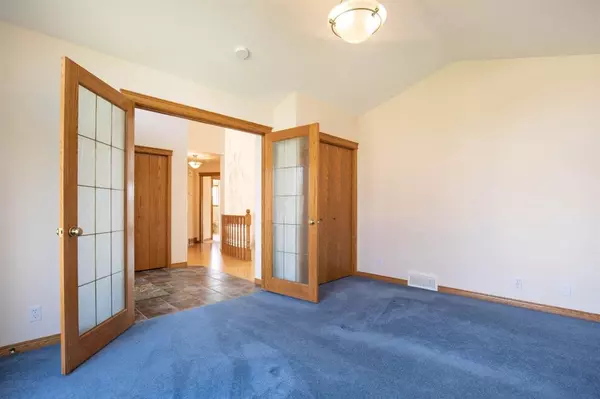$651,000
$675,000
3.6%For more information regarding the value of a property, please contact us for a free consultation.
3 Beds
3 Baths
1,574 SqFt
SOLD DATE : 07/12/2023
Key Details
Sold Price $651,000
Property Type Single Family Home
Sub Type Detached
Listing Status Sold
Purchase Type For Sale
Square Footage 1,574 sqft
Price per Sqft $413
Subdivision Aspen Ridge
MLS® Listing ID A2063984
Sold Date 07/12/23
Style Bungalow
Bedrooms 3
Full Baths 2
Half Baths 1
Originating Board Central Alberta
Year Built 2001
Annual Tax Amount $5,682
Tax Year 2023
Lot Size 0.293 Acres
Acres 0.29
Lot Dimensions 39' x 172' x 43' x 89' x 131
Property Sub-Type Detached
Property Description
This is a unique find! Pride of ownership shines in this pristine condition big beautiful bungalow. As soon as you walk in you'll be WOWed by the soaring ceilings and large windows with views to the park. The open design with the kitchen looking onto the great room and dining area are ideal for entertaining friends and family. The dining space leads out to a sunroom and deck. For your convenience there is main floor laundry. There is a front office/second bedroom The primary bedroom offers a luxurious ensuite + walk in closet. The lower level has views to the gorgeous backyard. There is a large family room + 2 bedrooms and a bathroom. The manicured yard offers space (approx 12,000 sq feet) with peace and privacy rarely found in the city. The oversized double garage is heated. For your year round comfort there is infloor heating plus AC The Roof on the home is an Aluminum and expected to last a lifetime. The home has LED exterior lights ideal for lighting up your home on special occasions Located on a quiet street in prestigious Anders this home has it all!
Location
Province AB
County Red Deer
Zoning R1
Direction N
Rooms
Other Rooms 1
Basement Finished, Walk-Out To Grade
Interior
Interior Features Breakfast Bar, Ceiling Fan(s), Central Vacuum, Closet Organizers, High Ceilings, Kitchen Island, No Animal Home, No Smoking Home, Open Floorplan, Pantry, Recessed Lighting, Soaking Tub, Vinyl Windows, Walk-In Closet(s)
Heating In Floor, Forced Air
Cooling Central Air
Flooring Carpet, Hardwood, Linoleum, Tile
Fireplaces Number 1
Fireplaces Type Gas, Living Room
Appliance Central Air Conditioner, Dishwasher, Garage Control(s), Range, Refrigerator, Window Coverings
Laundry Laundry Room, Main Level
Exterior
Parking Features Concrete Driveway, Double Garage Attached, Heated Garage, Insulated, Off Street
Garage Spaces 2.0
Garage Description Concrete Driveway, Double Garage Attached, Heated Garage, Insulated, Off Street
Fence Fenced
Community Features Park, Playground, Shopping Nearby, Sidewalks, Street Lights
Roof Type Metal
Porch Deck, Glass Enclosed, Patio
Lot Frontage 39.0
Total Parking Spaces 4
Building
Lot Description Backs on to Park/Green Space, Fruit Trees/Shrub(s), Irregular Lot, Landscaped, Underground Sprinklers
Foundation Poured Concrete
Architectural Style Bungalow
Level or Stories One
Structure Type Wood Frame
Others
Restrictions None Known
Tax ID 83347059
Ownership Private
Read Less Info
Want to know what your home might be worth? Contact us for a FREE valuation!

Our team is ready to help you sell your home for the highest possible price ASAP






