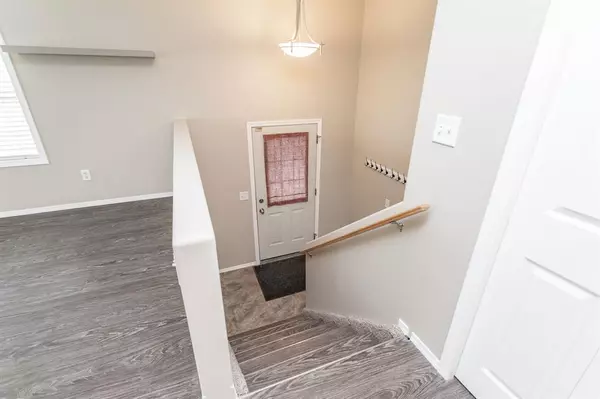$203,900
$208,900
2.4%For more information regarding the value of a property, please contact us for a free consultation.
2 Beds
2 Baths
686 SqFt
SOLD DATE : 07/11/2023
Key Details
Sold Price $203,900
Property Type Townhouse
Sub Type Row/Townhouse
Listing Status Sold
Purchase Type For Sale
Square Footage 686 sqft
Price per Sqft $297
Subdivision Aspen Ridge
MLS® Listing ID A2050464
Sold Date 07/11/23
Style Bi-Level
Bedrooms 2
Full Baths 1
Half Baths 1
Condo Fees $240
Originating Board Central Alberta
Year Built 2002
Annual Tax Amount $1,757
Tax Year 2022
Lot Size 613 Sqft
Acres 0.01
Property Sub-Type Row/Townhouse
Property Description
This beautifully updated and well-maintained condo is the perfect opportunity for couples or an investment buyer looking to break into the most sought-after neighbourhood in Red Deer, Anders. This unit boasts new luxury vinyl plank floors and carpets and has been freshly painted, making it move-in ready. The open floor plan is perfect for hosting friends for dinner and not missing out on the conversation while you work away in the Kitchen. The convenient location would also be idea for grabbing a quick drink and then walking to nearby restaurants for a night of celebration. If cooking up a storm, the Kitchen has plenty of cabinets, stainless appliances, and a corner pantry for abundant storage with easy access. The huge windows let in tons of natural light, or you can head out to the South-facing balcony to enjoy the warmth on hot summer days. The lower level has two generous sized Bedrooms and a full 4 Piece Bath, plus Laundry and storage. The unit comes with 2 assigned parking stalls, plus street parking right out front for bringing in the goodies from a large Costco trip. With affordable condo fees ($240/month) including common area maintenance and snow removal, you'll have peace of mind knowing these aspects are well taken care of by professional management. Located on the South-East end of Red Deer, you're within walking distance of the East Hill Shopping Plaza, Parks and Playgrounds, and close to Transit, with plenty of safe and beautiful walking paths nearby. Everything you need is close to home for a convenient and care-free lifestyle.
Location
Province AB
County Red Deer
Zoning R2
Direction W
Rooms
Basement Finished, Full
Interior
Interior Features See Remarks
Heating Forced Air
Cooling None
Flooring Carpet, Linoleum, Vinyl Plank
Appliance Dishwasher, Refrigerator, Stove(s), Washer/Dryer, Window Coverings
Laundry In Basement
Exterior
Parking Features Off Street
Garage Description Off Street
Fence Fenced
Community Features Park, Playground, Schools Nearby, Shopping Nearby, Sidewalks, Street Lights
Amenities Available None
Roof Type Asphalt Shingle
Porch Balcony(s)
Lot Frontage 28.28
Exposure W
Total Parking Spaces 2
Building
Lot Description City Lot, Rectangular Lot
Foundation Poured Concrete
Architectural Style Bi-Level
Level or Stories Bi-Level
Structure Type Vinyl Siding,Wood Frame
Others
HOA Fee Include Common Area Maintenance,Snow Removal
Restrictions Pets Allowed
Tax ID 75151379
Ownership Private
Pets Allowed Yes
Read Less Info
Want to know what your home might be worth? Contact us for a FREE valuation!

Our team is ready to help you sell your home for the highest possible price ASAP






