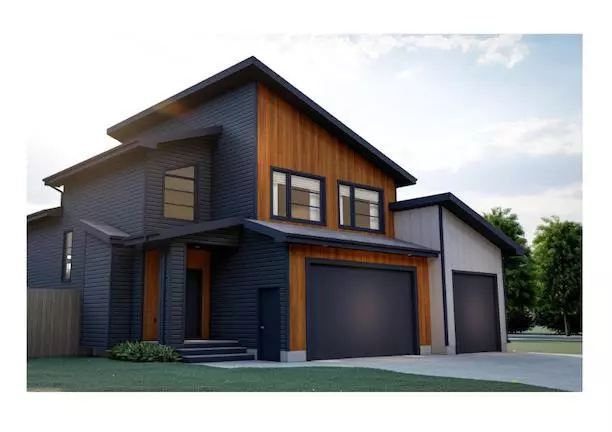$750,000
$750,000
For more information regarding the value of a property, please contact us for a free consultation.
3 Beds
2 Baths
1,966 SqFt
SOLD DATE : 07/11/2023
Key Details
Sold Price $750,000
Property Type Single Family Home
Sub Type Detached
Listing Status Sold
Purchase Type For Sale
Square Footage 1,966 sqft
Price per Sqft $381
Subdivision Kensington
MLS® Listing ID A2064635
Sold Date 07/11/23
Style Modified Bi-Level
Bedrooms 3
Full Baths 2
Originating Board Grande Prairie
Year Built 2023
Tax Year 2023
Lot Size 3,525 Sqft
Acres 0.08
Property Sub-Type Detached
Property Description
Welcome to the Fender, part of the Grande Built Homes Signature Collection. This stunning 3 bed 2 bath modified bi-level has everything you need and more for modern luxury living. Situated in the desirable Kensington Estates, this 1966 sq ft home will not disappoint with its sloped roof, tall ceilings, gourmet kitchen, picturesque windows, triple garage and high-end maple cabinets. The master suite is conveniently located on the main level and boasts expansive views of the pond behind it. Be impressed by the striking exterior curb appeal that makes this house a true standout! With a walk-out basement, you have endless possibilities for entertaining family & friends or just relaxing after a long day.
Location
Province AB
County Grande Prairie
Zoning RG
Direction S
Rooms
Other Rooms 1
Basement Unfinished, Walk-Out To Grade
Interior
Interior Features Built-in Features, Double Vanity, Kitchen Island, Open Floorplan, Pantry, Tankless Hot Water, Walk-In Closet(s)
Heating Forced Air, Natural Gas
Cooling None
Flooring Ceramic Tile, Vinyl
Fireplaces Number 1
Fireplaces Type Electric, Living Room
Appliance See Remarks
Laundry Laundry Room, Main Level
Exterior
Parking Features Triple Garage Attached
Garage Spaces 3.0
Garage Description Triple Garage Attached
Fence None
Community Features Park, Playground, Sidewalks, Street Lights, Walking/Bike Paths
Roof Type Asphalt Shingle
Porch Deck
Lot Frontage 42.65
Total Parking Spaces 6
Building
Lot Description Backs on to Park/Green Space, City Lot
Foundation Poured Concrete
Architectural Style Modified Bi-Level
Level or Stories Bi-Level
Structure Type Vinyl Siding
New Construction 1
Others
Restrictions None Known
Tax ID 83532804
Ownership Private
Read Less Info
Want to know what your home might be worth? Contact us for a FREE valuation!

Our team is ready to help you sell your home for the highest possible price ASAP

