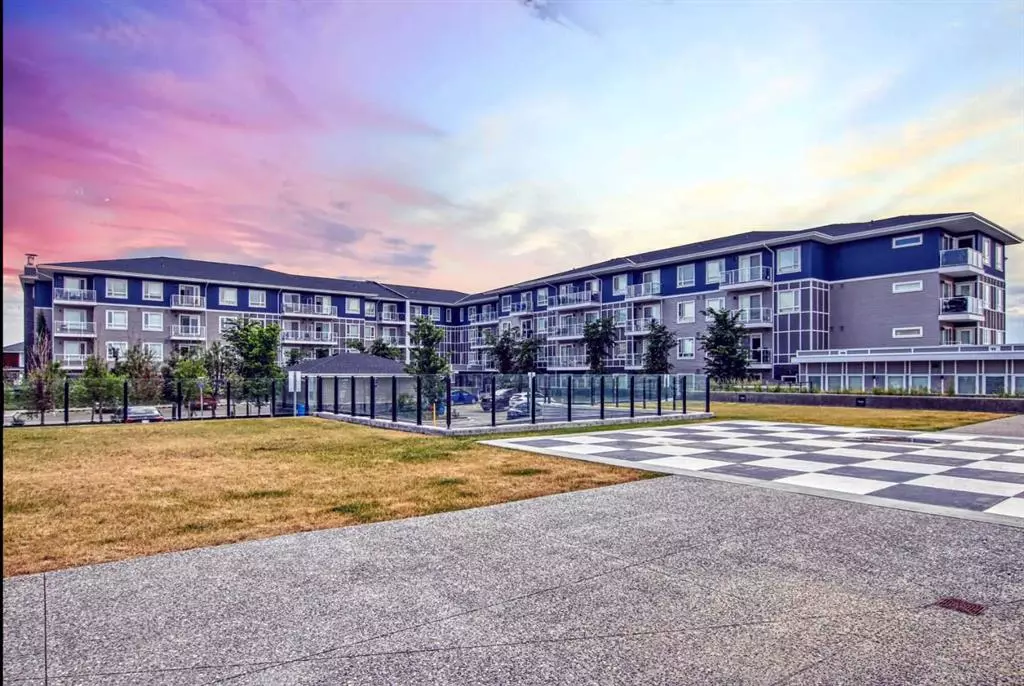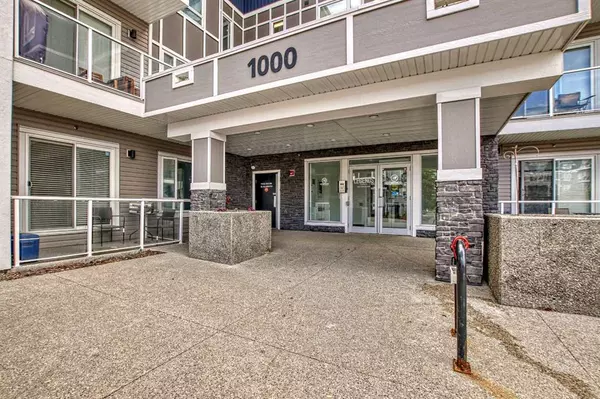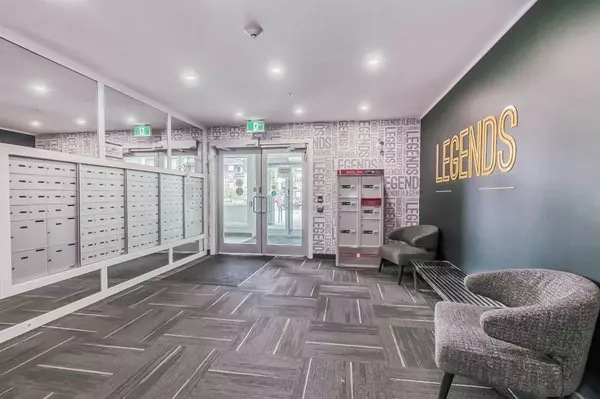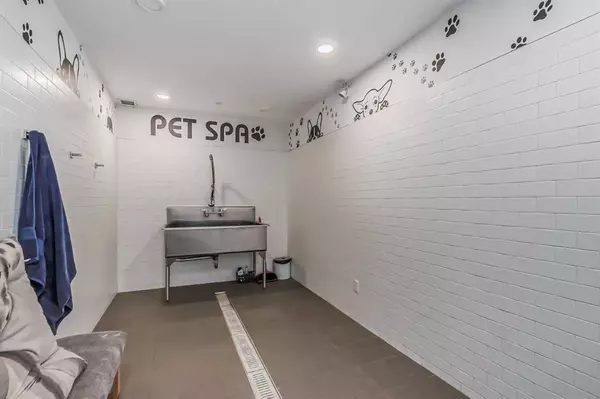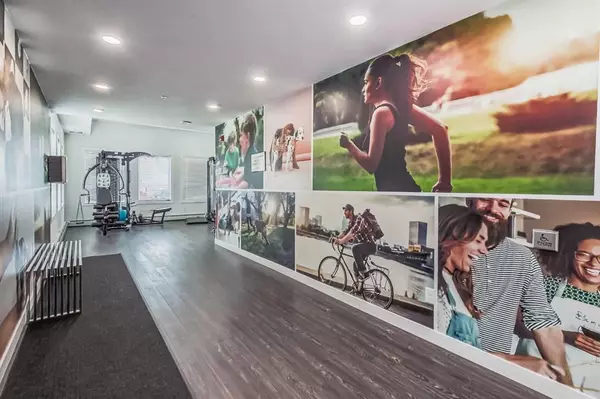$235,000
$239,900
2.0%For more information regarding the value of a property, please contact us for a free consultation.
1 Bed
1 Bath
540 SqFt
SOLD DATE : 07/10/2023
Key Details
Sold Price $235,000
Property Type Condo
Sub Type Apartment
Listing Status Sold
Purchase Type For Sale
Square Footage 540 sqft
Price per Sqft $435
Subdivision Cornerstone
MLS® Listing ID A2057502
Sold Date 07/10/23
Style Low-Rise(1-4)
Bedrooms 1
Full Baths 1
Condo Fees $283/mo
HOA Fees $4/ann
HOA Y/N 1
Originating Board Calgary
Year Built 2019
Annual Tax Amount $1,113
Tax Year 2023
Property Sub-Type Apartment
Property Description
Who said you can't have it all? Embrace the ultimate condo experience and make the most of every moment in this extraordinary residence, designed to maximize your investment and bring fulfillment to your life. Welcome to the prestigious LEGENDS of Cornerstone, where luxury meets practicality in a way that will leave you awe-inspired.
Indulge yourself in this remarkable 1-bedroom + den, 1-bathroom condo, meticulously adorned with lavish upgrades and an abundance of amenities. Immerse yourself in the true essence of condo living. Feel pampered as you take advantage of the Pet Spa, state-of-the-art Fitness Facilities including a Full Gym, Spin and Yoga studios, the exclusive Owners Lounge, Entertainment Kitchen, and even a Movie Theatre. Find solace and tranquility in the Community Gardens and Outdoor Courtyards, while your children delight in the Children's Playroom and Teen Zone. And for those who love biking, there's a dedicated Bike Room/Workshop just for you. The best part? All of these incredible amenities come with remarkably low condo fees!
As if that weren't enough, this exceptional unit also includes the cherry on top – 2 Titled Parking Stalls (1 Underground and 1 Outside) and 1 Titled extra storage space. So plenty of space to keep your living space decluttered and convenient if you own 2 vehicles (or potential to sell a titled stall or rent it out for extra income).
Step inside and experience the perfect blend of style and functionality. The open layout of this condo caters to the needs of first-time home buyers, savvy investors, and ambitious young professionals. Revel in the corner office (with dual pocket doors for privacy) and enjoy the convenience of an in-suite laundry room. The beautifully designed kitchen, featuring upgraded Quartz Countertops, a Large Centre Island with an Undermount Sink, and top-of-the-line Stainless Steel Appliances. Ceiling-high cabinets provide ample storage space for all your culinary treasures and seamlessly add the sense of style & luxury to this condo.
Natural light floods the living room through large windows, creating a vibrant and inviting atmosphere. Step outside onto the spacious patio perfect timing for this Summer Season.
At the end of the day, retreat to your bedroom abode, complete with a walk-in closet that leads to a charming 4-piece bathroom with your luxurious tub/shower combo.
Live life to the fullest, without compromise. Live at Legends of Cornerstone! Call today to book your private showing!
Location
Province AB
County Calgary
Area Cal Zone Ne
Zoning M-1
Direction E
Interior
Interior Features High Ceilings, Kitchen Island, Open Floorplan, Pantry, Quartz Counters, Recreation Facilities, Storage, Vaulted Ceiling(s), Vinyl Windows, Walk-In Closet(s)
Heating Baseboard
Cooling None
Flooring Ceramic Tile, Vinyl
Appliance Built-In Refrigerator, Dishwasher, Dryer, Electric Range, Microwave Hood Fan, Washer
Laundry In Unit
Exterior
Parking Features Stall, Titled, Underground
Garage Description Stall, Titled, Underground
Community Features Clubhouse, Park, Playground, Shopping Nearby, Street Lights, Walking/Bike Paths
Amenities Available Bicycle Storage, Clubhouse, Community Gardens, Fitness Center, Other, Party Room, Picnic Area, Recreation Facilities, Recreation Room, Secured Parking, Snow Removal, Storage, Visitor Parking
Roof Type Asphalt Shingle
Porch Patio
Exposure W
Total Parking Spaces 2
Building
Story 4
Architectural Style Low-Rise(1-4)
Level or Stories Single Level Unit
Structure Type Stone,Vinyl Siding,Wood Frame
Others
HOA Fee Include Caretaker,Common Area Maintenance,Heat,Insurance,Interior Maintenance,Maintenance Grounds,Parking,Professional Management,Reserve Fund Contributions,Residential Manager,Sewer,Snow Removal,Trash,Water
Restrictions Board Approval
Tax ID 82722994
Ownership Private
Pets Allowed Cats OK, Dogs OK, Yes
Read Less Info
Want to know what your home might be worth? Contact us for a FREE valuation!

Our team is ready to help you sell your home for the highest possible price ASAP

