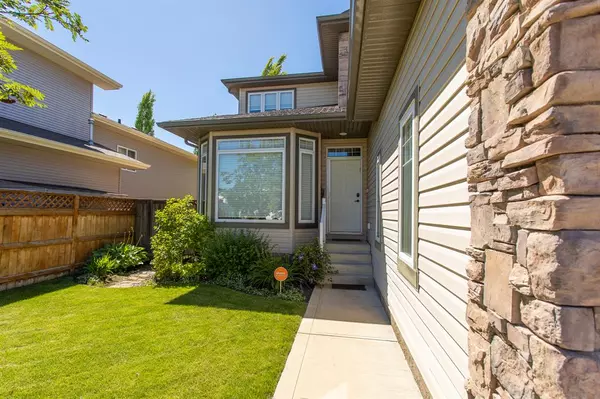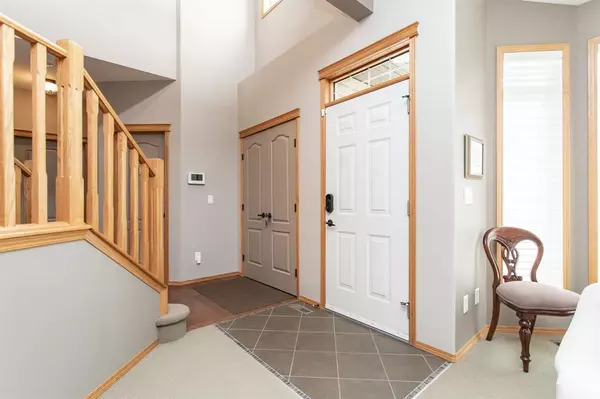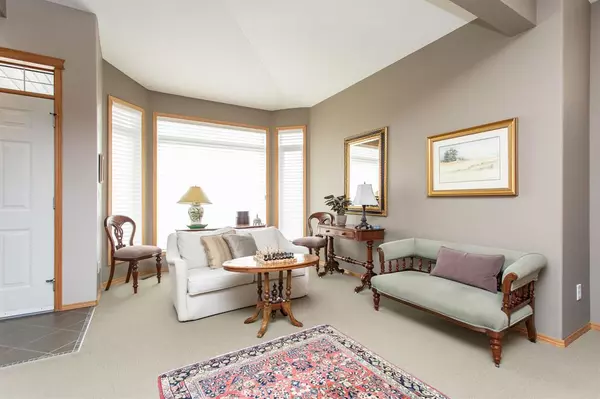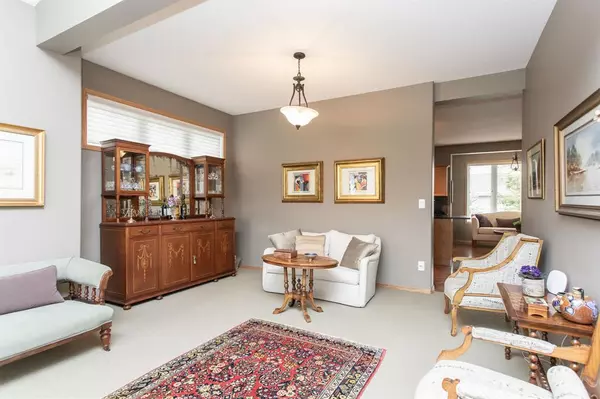$540,000
$575,000
6.1%For more information regarding the value of a property, please contact us for a free consultation.
5 Beds
4 Baths
2,139 SqFt
SOLD DATE : 07/10/2023
Key Details
Sold Price $540,000
Property Type Single Family Home
Sub Type Detached
Listing Status Sold
Purchase Type For Sale
Square Footage 2,139 sqft
Price per Sqft $252
Subdivision Aspen Ridge
MLS® Listing ID A2044923
Sold Date 07/10/23
Style 2 Storey
Bedrooms 5
Full Baths 3
Half Baths 1
Originating Board Central Alberta
Year Built 2004
Annual Tax Amount $4,476
Tax Year 2022
Lot Size 5,871 Sqft
Acres 0.13
Property Sub-Type Detached
Property Description
Step inside this charming 2-story family home with 4 Bedrooms up, where pride of ownership can be felt in every corner. With over 2,100 square feet of living space, this 5-bedroom home radiates comfort and style in the most desirable area of Red Deer – Anders! Sitting on a spacious lot with a west-facing backyard and steps from a large park for the kids, you can move in and enjoy for years to come! Warm and welcoming, the main level draws you in and makes you feel at home, the perfect ambiance for inviting others into your home. Hardwood floors stretch out on the main floor, a beautiful and high-end finish you are sure to love. Chat with friends in the sunny Living Room, or host elaborate dinner parties in the stunning Dining Room with gas fireplace. The kitchen, complete with a pantry and island, offers a great space for creating culinary masterpieces. Work from home in the beautiful office space, a great place to greet clients or close the door and tackle your to do list. Main floor Laundry is convenient, with access to the attached Garage with in-floor heat. There are 4 Bedrooms on the upper level, very hard to find, including a master suite featuring a walk-in closet and a 4-piece ensuite, perfect for unwinding after a long day. The 3 other Bedrooms, which share a 4 Piece Bath, are a great size and perfect for keeping kids close by at night. Downstairs, enjoy the cozy warmth of in-floor heating in the finished basement with plenty of Rec Space for a playroom or TV space, with a 5th Bedroom privately tucked away for guests. A 3 Piece Bath and storage finish the level. The fully-fenced west-facing backyard is blossoming with blooms, creating a stunning landscaped space that will become your private oasis. Enjoy drinks on the back deck or dine al fresco on the lower patio, admiring the mature trees, flowers, and shrubs in this space that is both beautiful and functional for family life. A great spot to put down roots, your kids will flourish in a neighbourhood that is safe for play, with a large park just down the street. You'll also enjoy easy access to transit, plus shopping and services in nearby East Hill Shopping Centre. Everything your family needs is in this well-maintained 2-storey on Allwright Close in one of the best neighbourhoods in Red Deer.
Location
Province AB
County Red Deer
Zoning R1
Direction E
Rooms
Other Rooms 1
Basement Finished, Full
Interior
Interior Features Breakfast Bar, Kitchen Island, Open Floorplan, Pantry
Heating Forced Air, Natural Gas
Cooling Central Air
Flooring Carpet, Hardwood, Tile
Fireplaces Number 1
Fireplaces Type Gas
Appliance Dishwasher, Refrigerator, Stove(s), Washer/Dryer, Wine Refrigerator
Laundry Main Level
Exterior
Parking Features Double Garage Attached
Garage Spaces 2.0
Garage Description Double Garage Attached
Fence Fenced
Community Features Park, Playground, Schools Nearby, Shopping Nearby, Sidewalks, Street Lights
Roof Type Asphalt Shingle
Porch Deck
Lot Frontage 48.0
Total Parking Spaces 4
Building
Lot Description Back Yard, Landscaped, Standard Shaped Lot, Private, Rectangular Lot
Foundation Poured Concrete
Architectural Style 2 Storey
Level or Stories Two
Structure Type Vinyl Siding,Wood Frame
Others
Restrictions None Known
Tax ID 75152750
Ownership Private
Read Less Info
Want to know what your home might be worth? Contact us for a FREE valuation!

Our team is ready to help you sell your home for the highest possible price ASAP






