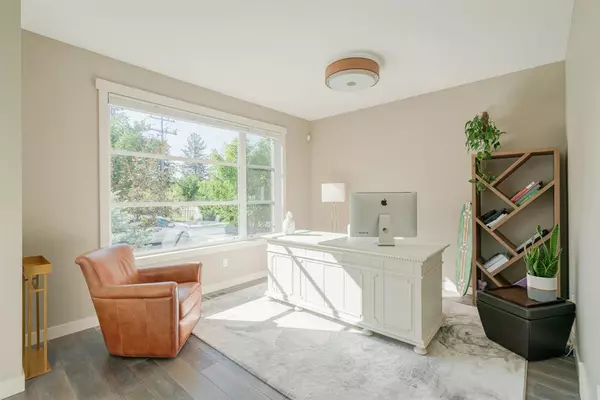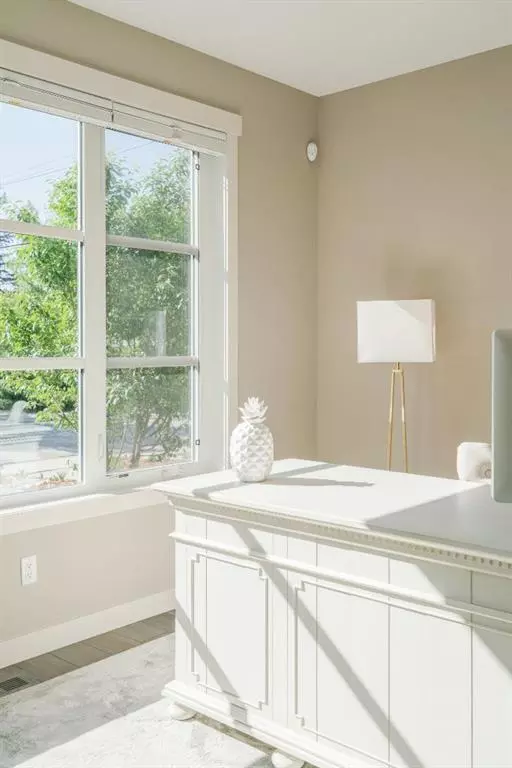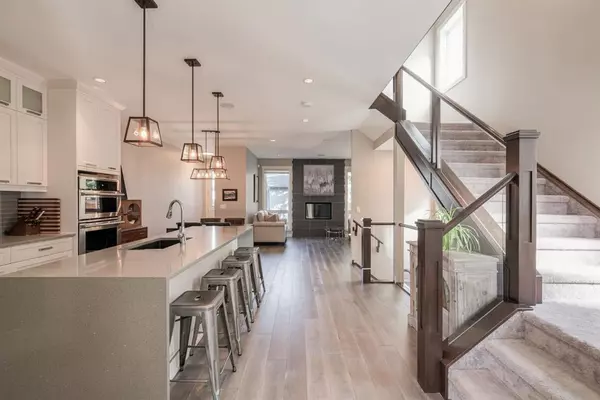$895,000
$899,900
0.5%For more information regarding the value of a property, please contact us for a free consultation.
4 Beds
4 Baths
1,801 SqFt
SOLD DATE : 07/08/2023
Key Details
Sold Price $895,000
Property Type Single Family Home
Sub Type Semi Detached (Half Duplex)
Listing Status Sold
Purchase Type For Sale
Square Footage 1,801 sqft
Price per Sqft $496
Subdivision Parkdale
MLS® Listing ID A2058297
Sold Date 07/08/23
Style 2 Storey,Side by Side
Bedrooms 4
Full Baths 3
Half Baths 1
Originating Board Calgary
Year Built 2014
Annual Tax Amount $5,595
Tax Year 2023
Lot Size 3,003 Sqft
Acres 0.07
Property Sub-Type Semi Detached (Half Duplex)
Property Description
This immaculate home features 4 bedrooms, 3.5 bathrooms, 2 living areas, a home office space and over 2,600 square feet of living space over 3 levels! Located in desirable Parkdale with quick access to the Bow River, pathways, downtown and countless amenities - this property is perfectly located! The kitchen is central to the main living area and is complete with timeless white cabinets to the ceiling, a large pantry, waterfall quartz island and a suite of upgraded appliances including a gas cooktop, chimney hood fan and built-in microwave and oven. The kitchen overlooks both the living and dining areas - making the perfect space for entertaining. The front of the home has a large flex space that is perfect for a home office, additional living space or formal dining area. Completing the main level is a 2 pc powder room and a rear mudroom. Glass railing leads to the second level of the home with stairwell windows providing natural light into the main level all day. The primary suite is complete with an expansive walk-in closet and 5 pc ensuite including dual sinks, a soaker tub and new tiled shower with bench and 10mm glass. Two more bedrooms, a full bathroom and proper laundry room complete the second level. The glass railing flows to the basement that is complete with 9' ceiling, built-in cabinetry for the entertainment area, a full wet bar, fourth bedroom and another full bathroom in addition to extra storage. The backyard has been professionally landscaped with a concrete patio space, grass and privacy wall. The double detached garage is fully insulated and finished and equipped with 220V power and more built-in storage. Central A/C will keep you cool all summer long and you can capture west sunshine in the backyard on summer evenings. This beautiful and well-cared for home is centrally located and the perfect size for a growing family.
Location
Province AB
County Calgary
Area Cal Zone Cc
Zoning R-C2
Direction SE
Rooms
Other Rooms 1
Basement Finished, Full
Interior
Interior Features Bar, Breakfast Bar, Double Vanity, High Ceilings, Kitchen Island, No Animal Home, No Smoking Home, Stone Counters, Storage, Vinyl Windows, Walk-In Closet(s)
Heating Forced Air, Natural Gas
Cooling Central Air
Flooring Carpet, Ceramic Tile, Hardwood
Fireplaces Number 1
Fireplaces Type Gas
Appliance Built-In Oven, Dishwasher, Dryer, Gas Cooktop, Microwave, Range Hood, Refrigerator, Washer, Window Coverings
Laundry In Hall, Laundry Room, Upper Level
Exterior
Parking Features 220 Volt Wiring, Double Garage Detached, Insulated
Garage Spaces 2.0
Garage Description 220 Volt Wiring, Double Garage Detached, Insulated
Fence Fenced
Community Features Park, Playground, Schools Nearby, Shopping Nearby, Sidewalks, Street Lights, Walking/Bike Paths
Roof Type Asphalt Shingle
Porch Patio
Lot Frontage 25.0
Exposure E,W
Total Parking Spaces 2
Building
Lot Description Back Lane, Back Yard, Lawn, Landscaped, Level
Foundation Poured Concrete
Architectural Style 2 Storey, Side by Side
Level or Stories Two
Structure Type Stone,Stucco,Wood Frame
Others
Restrictions None Known
Tax ID 83190748
Ownership Private
Read Less Info
Want to know what your home might be worth? Contact us for a FREE valuation!

Our team is ready to help you sell your home for the highest possible price ASAP






