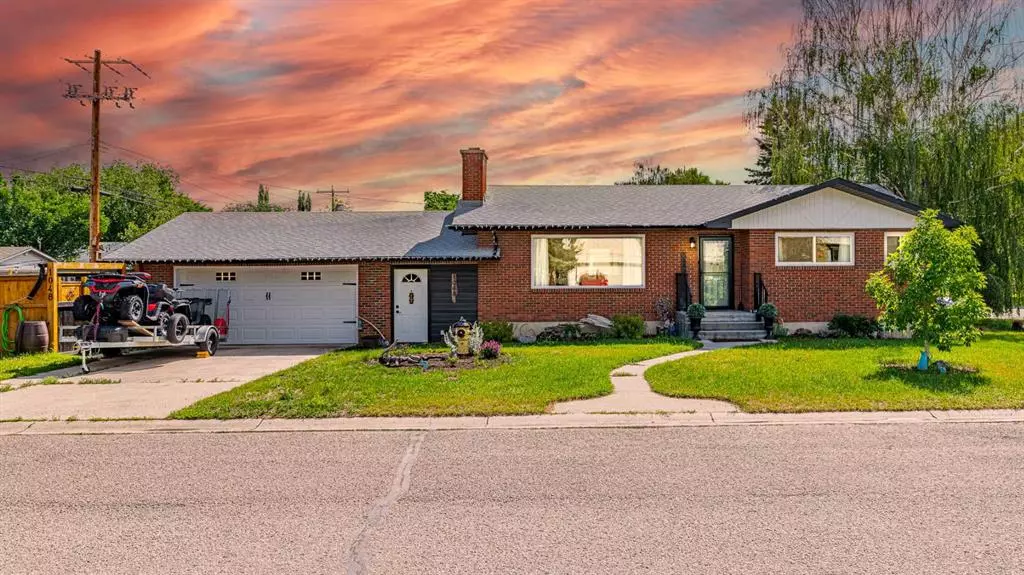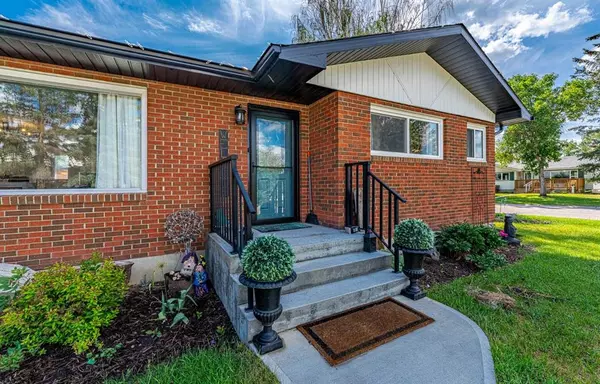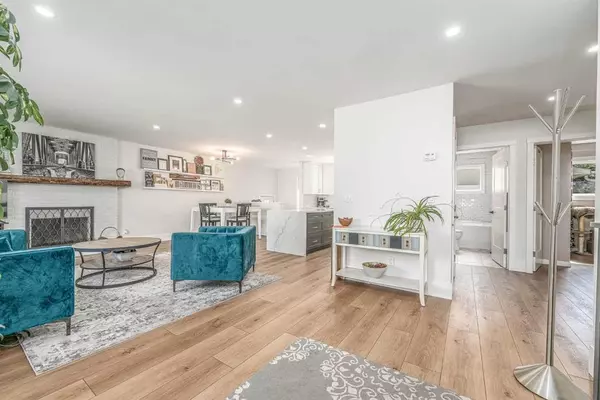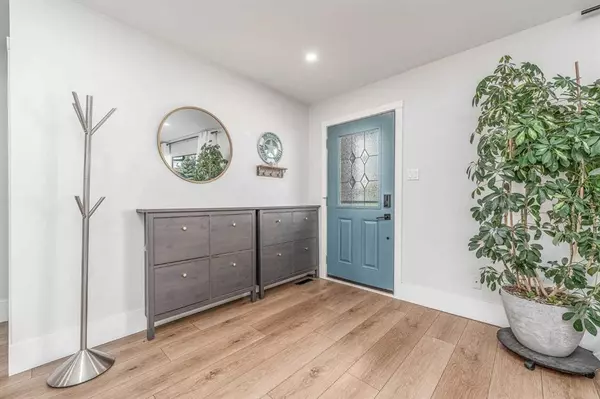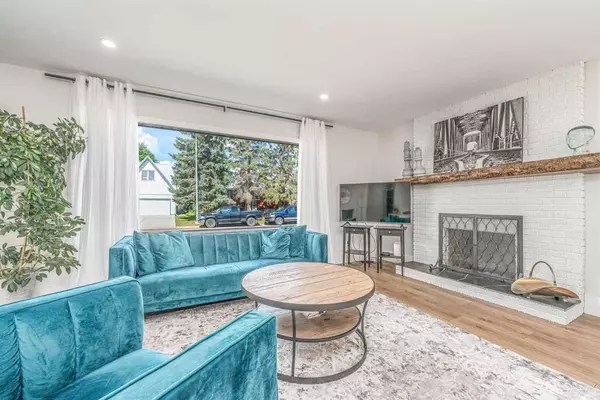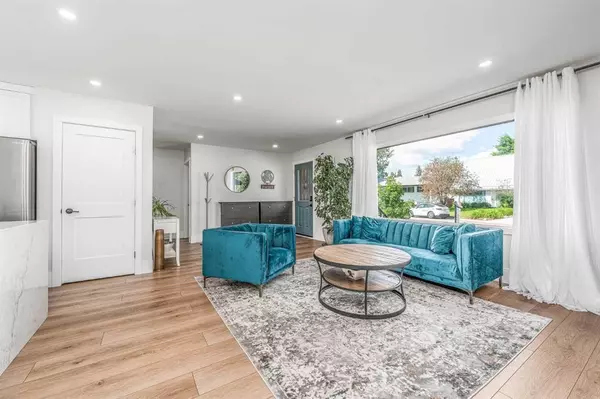$515,000
$499,900
3.0%For more information regarding the value of a property, please contact us for a free consultation.
3 Beds
3 Baths
1,208 SqFt
SOLD DATE : 07/08/2023
Key Details
Sold Price $515,000
Property Type Single Family Home
Sub Type Detached
Listing Status Sold
Purchase Type For Sale
Square Footage 1,208 sqft
Price per Sqft $426
Subdivision Old Rodeo Grounds
MLS® Listing ID A2060318
Sold Date 07/08/23
Style Bungalow
Bedrooms 3
Full Baths 2
Half Baths 1
Originating Board Calgary
Year Built 1968
Annual Tax Amount $3,492
Tax Year 2022
Lot Size 6,899 Sqft
Acres 0.16
Property Sub-Type Detached
Property Description
Situated on a corner lot sits this stunningly renovated bungalow on a quiet street in the coveted SW of High River. Within walking distance to the High River Library, the General Hospital, Spitzee Elementary School, George Lane Park, Hitchin' Post and High River's quaint downtown. Truly a phenomenal location! This home will lure you in with its exterior brick charm, but that's just the start, inside, the interior is equally as impressive! Gorgeously renovated, comfortable, and inviting. With tons of natural light, this living room will be the backdrop for countless family memories! Can you see your Christmas tree set up? With friends and family gathering in your gorgeous new kitchen? At the end of the day, it'll be a toss-up between retreating to your cozy basement for a movie or hanging out in the backyard around the fire pit. The private, fenced yard has loads of room for kids and pets to play. And don't forget about the huge, oversized garage and there's still space for your RV! It's pretty much perfection! Let's go see it!
Location
Province AB
County Foothills County
Zoning TND
Direction W
Rooms
Other Rooms 1
Basement Separate/Exterior Entry, Finished, Full
Interior
Interior Features Kitchen Island, Open Floorplan, Quartz Counters, Recessed Lighting, Soaking Tub, Storage
Heating Forced Air, Natural Gas
Cooling None
Flooring Tile, Vinyl Plank
Fireplaces Number 1
Fireplaces Type Brick Facing, Living Room, Wood Burning
Appliance Dishwasher, Dryer, Electric Stove, Garage Control(s), Refrigerator, Washer, Window Coverings
Laundry In Basement
Exterior
Parking Features Additional Parking, Alley Access, Concrete Driveway, Driveway, Front Drive, Oversized, RV Access/Parking, Triple Garage Attached
Garage Spaces 2.0
Garage Description Additional Parking, Alley Access, Concrete Driveway, Driveway, Front Drive, Oversized, RV Access/Parking, Triple Garage Attached
Fence Fenced
Community Features Park, Playground, Schools Nearby, Shopping Nearby, Walking/Bike Paths
Roof Type Asphalt Shingle
Porch Patio
Lot Frontage 60.01
Total Parking Spaces 4
Building
Lot Description Back Lane, Back Yard, Corner Lot, Front Yard, Lawn, Landscaped, Rectangular Lot
Foundation Poured Concrete
Architectural Style Bungalow
Level or Stories One
Structure Type Brick,Wood Frame
Others
Restrictions None Known
Tax ID 77127042
Ownership Private
Read Less Info
Want to know what your home might be worth? Contact us for a FREE valuation!

Our team is ready to help you sell your home for the highest possible price ASAP

