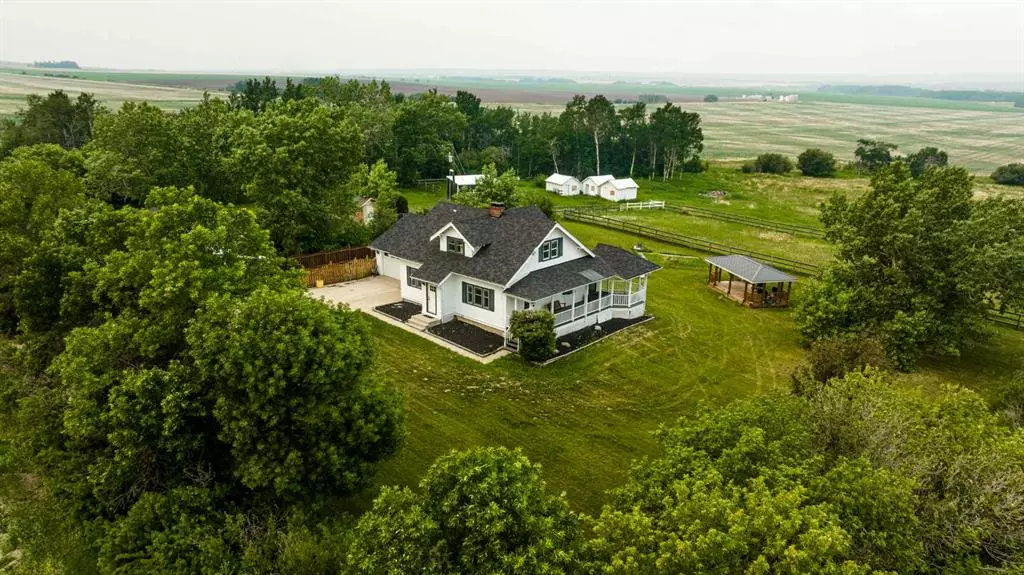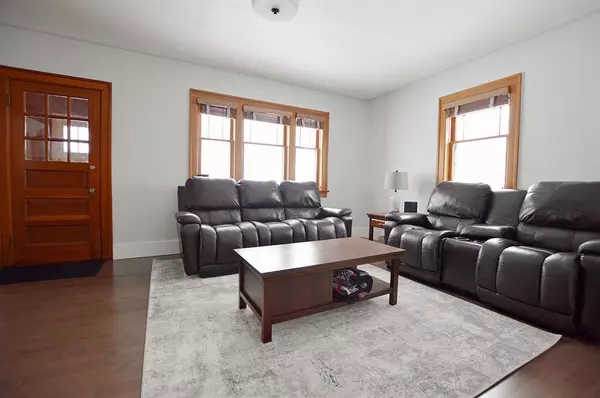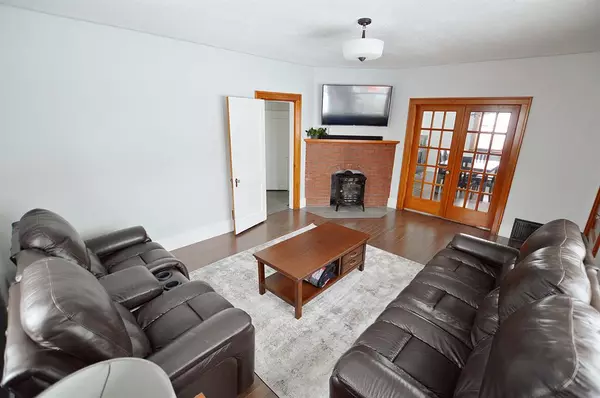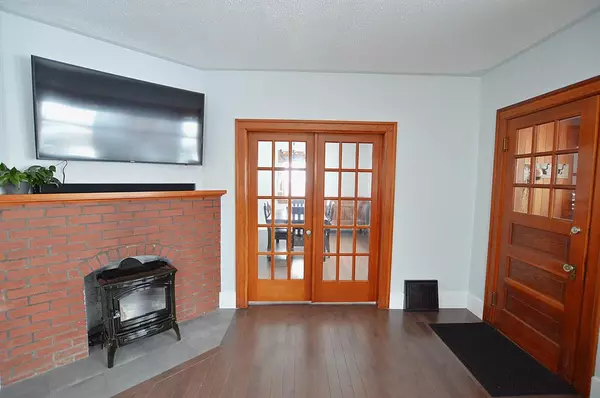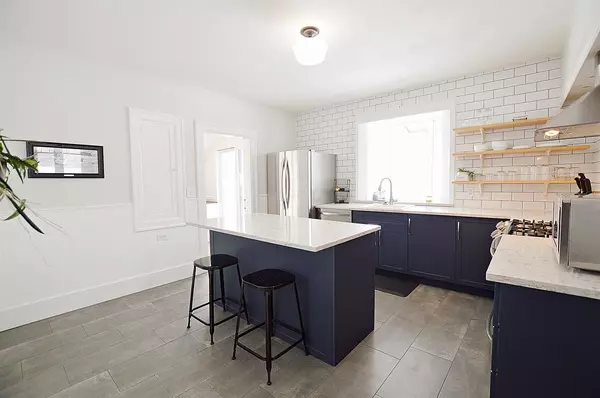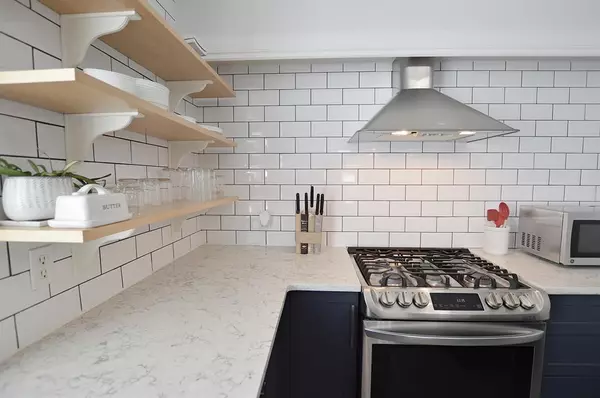$575,000
$599,900
4.2%For more information regarding the value of a property, please contact us for a free consultation.
5 Beds
3 Baths
1,785 SqFt
SOLD DATE : 07/06/2023
Key Details
Sold Price $575,000
Property Type Single Family Home
Sub Type Detached
Listing Status Sold
Purchase Type For Sale
Square Footage 1,785 sqft
Price per Sqft $322
MLS® Listing ID A2022347
Sold Date 07/06/23
Style 2 Storey,Acreage with Residence
Bedrooms 5
Full Baths 2
Half Baths 1
Originating Board Grande Prairie
Year Built 1937
Annual Tax Amount $3,165
Tax Year 2022
Lot Size 8.970 Acres
Acres 8.97
Property Sub-Type Detached
Property Description
Be prepared to fall in love! Peace and tranquility can be found in this remarkable vintage farm home located on 8.97 acres with breath taking views of Bear Lake. From the moment you step inside you will feel at home. This home is FULL OF CHARACTER. Featuring a fully renovated kitchen w/stainless steel appliances, quartz countertops, new cabinets, gas range, and farmhouse sink. This living room offers a cozy wood stove, an abundance of natural light and french doors that leads into the formal dining room. To complete the main is a bedroom, 3pc bathroom, laundry room/mudroom and access to the covered deck. Upstairs you'll find the master bedroom with a 2pc ensuite, 2 more spacious bedrooms and a storage nook; ideal for a kids play room. The basement offers a family room, a bedroom, large 4pc bathroom, utility room, cold room and storage area. Tons of original home touches throughout such as wood frame, door knobs, and skeleton keys. Outside features a detached double garage, chicken coop, garden area, gazebo, horse shelter and several other out buildings. Tons of room for children & pets to play. Fenced and cross fenced for horse! Zoned CR-5. You'll never want to leave home - must be viewed in person to truly appreciate all it has to offer.
Location
Province AB
County Grande Prairie No. 1, County Of
Zoning CR-5
Direction N
Rooms
Other Rooms 1
Basement Finished, Full
Interior
Interior Features French Door, Kitchen Island, Natural Woodwork, See Remarks, Storage
Heating Forced Air, Natural Gas
Cooling None
Flooring Hardwood, Stone, Tile, Vinyl
Fireplaces Number 1
Fireplaces Type Family Room, Wood Burning Stove
Appliance See Remarks
Laundry Main Level
Exterior
Parking Features Double Garage Attached, Double Garage Detached, Gravel Driveway
Garage Spaces 2.0
Garage Description Double Garage Attached, Double Garage Detached, Gravel Driveway
Fence Partial
Community Features None
Roof Type Asphalt Shingle
Porch Deck
Total Parking Spaces 6
Building
Lot Description Back Yard, Gazebo, Lake, Front Yard, Garden, No Neighbours Behind, Landscaped, Many Trees, Pasture, Private, See Remarks, Treed, Views
Foundation Poured Concrete
Sewer Lagoon, Open Discharge
Water Well
Architectural Style 2 Storey, Acreage with Residence
Level or Stories Two
Structure Type Vinyl Siding
Others
Restrictions None Known
Tax ID 77469691
Ownership Other
Read Less Info
Want to know what your home might be worth? Contact us for a FREE valuation!

Our team is ready to help you sell your home for the highest possible price ASAP

