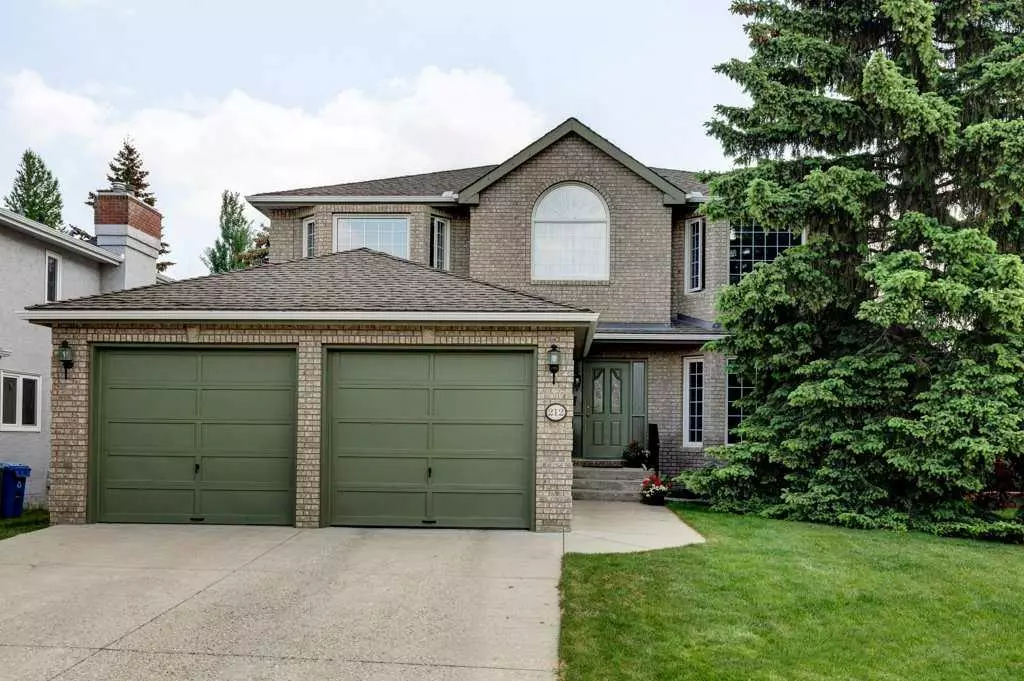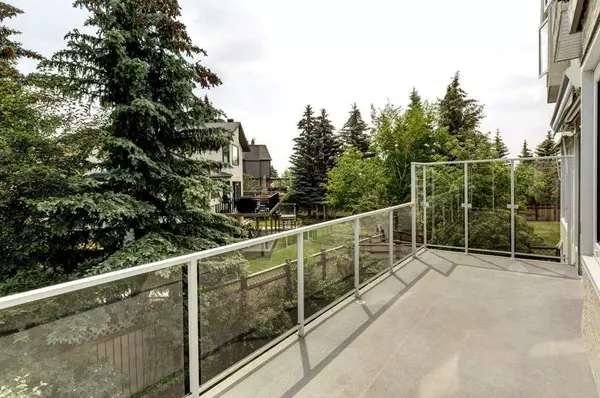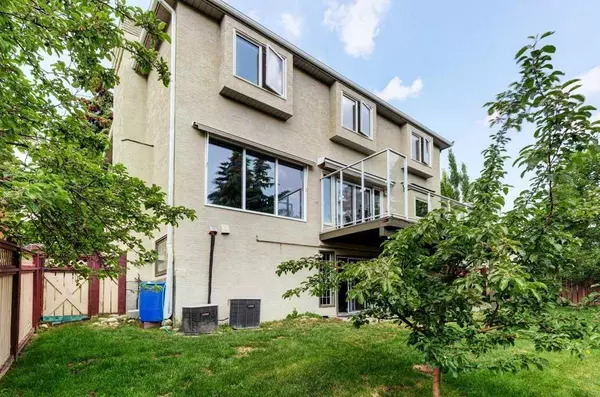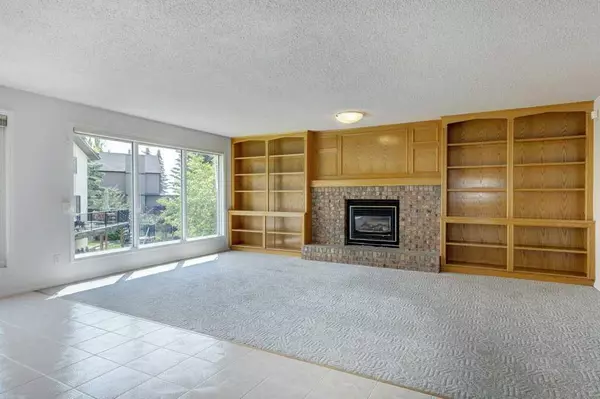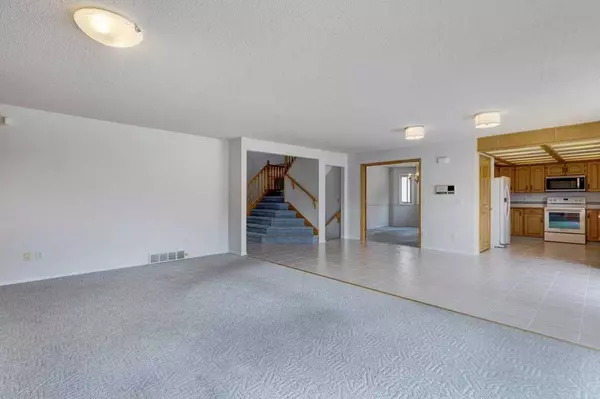$910,000
$924,900
1.6%For more information regarding the value of a property, please contact us for a free consultation.
5 Beds
4 Baths
2,713 SqFt
SOLD DATE : 07/06/2023
Key Details
Sold Price $910,000
Property Type Single Family Home
Sub Type Detached
Listing Status Sold
Purchase Type For Sale
Square Footage 2,713 sqft
Price per Sqft $335
Subdivision Christie Park
MLS® Listing ID A2057342
Sold Date 07/06/23
Style 2 Storey
Bedrooms 5
Full Baths 3
Half Baths 1
Originating Board Calgary
Year Built 1989
Annual Tax Amount $6,243
Tax Year 2023
Lot Size 5,651 Sqft
Acres 0.13
Property Sub-Type Detached
Property Description
Welcome to the upscale executive community of Christie Park, where sophistication meets tranquility. Nestled in a quiet location, this exquisite 4-bedroom residence spans an impressive 4,000 square feet of developed space, offering a harmonious blend of openness and serene surroundings. This home has been meticulously maintained, boasting newer windows, asphalt shingles, hot water tanks and high-efficiency furnaces, ensuring both comfort and energy efficiency. Step inside and be greeted by an inviting foyer that sets the tone for the elegance that lies within. The main floor features an open-concept design, creating a seamless flow between the living spaces. Large windows allow natural light to cascade through, illuminating and enhancing the airy ambiance. The heart of the home is the spacious family room, complete with a cozy fireplace that serves as a focal point, creating a warm and inviting atmosphere. Open to the adjacent kitchen and informal dining area, perfect for intimate family meals with access to generous sized deck with gas connection for BBQ. Separate living and dining rooms allow for more formal or casual entertaining experiences. The upper level hosts the luxurious master suite and three additional well-appointed bedrooms. The master suite is a private retreat, offering a sanctuary of relaxation with its spacious layout complete with a walk-in closet and 5-piece ensuite bathroom that is a true oasis, featuring double sinks, a spa-like soaking tub and separate shower. The lower level presents a walk-out basement, providing additional living space, 5th bedroom, huge rec room with gas fireplace and full bathroom. Situated in an executive community, it is ideally located close to public transportation, making commuting a breeze. Enjoy the convenience of nearby recreation centers, where you can engage in various sports activities, take advantage of the community parks and pathways, perfect for leisurely walks or bike rides amidst nature's beauty, shopping and restaurants. Don't miss the opportunity to make this prestigious residence your own!
Location
Province AB
County Calgary
Area Cal Zone W
Zoning R-C1
Direction NW
Rooms
Other Rooms 1
Basement Finished, Walk-Out To Grade
Interior
Interior Features Bookcases, Built-in Features, Central Vacuum, No Smoking Home, Storage
Heating Forced Air
Cooling Central Air
Flooring Carpet, Ceramic Tile, Linoleum
Fireplaces Number 2
Fireplaces Type Brick Facing, Family Room, Gas, Mantle, Recreation Room
Appliance Central Air Conditioner, Dishwasher, Dryer, Electric Stove, Garage Control(s), Microwave Hood Fan, Refrigerator, Warming Drawer, Washer
Laundry Main Level
Exterior
Parking Features Concrete Driveway, Double Garage Attached, Driveway, Garage Door Opener
Garage Spaces 2.0
Garage Description Concrete Driveway, Double Garage Attached, Driveway, Garage Door Opener
Fence Fenced
Community Features Park, Playground, Shopping Nearby, Street Lights, Tennis Court(s), Walking/Bike Paths
Roof Type Asphalt Shingle
Porch Awning(s), Deck
Lot Frontage 56.07
Exposure NW
Total Parking Spaces 4
Building
Lot Description Back Yard, Cul-De-Sac, Low Maintenance Landscape, Landscaped, Underground Sprinklers
Foundation Poured Concrete
Architectural Style 2 Storey
Level or Stories Two
Structure Type Brick,Stucco,Wood Frame
Others
Restrictions Restrictive Covenant
Tax ID 83142815
Ownership Private
Read Less Info
Want to know what your home might be worth? Contact us for a FREE valuation!

Our team is ready to help you sell your home for the highest possible price ASAP

