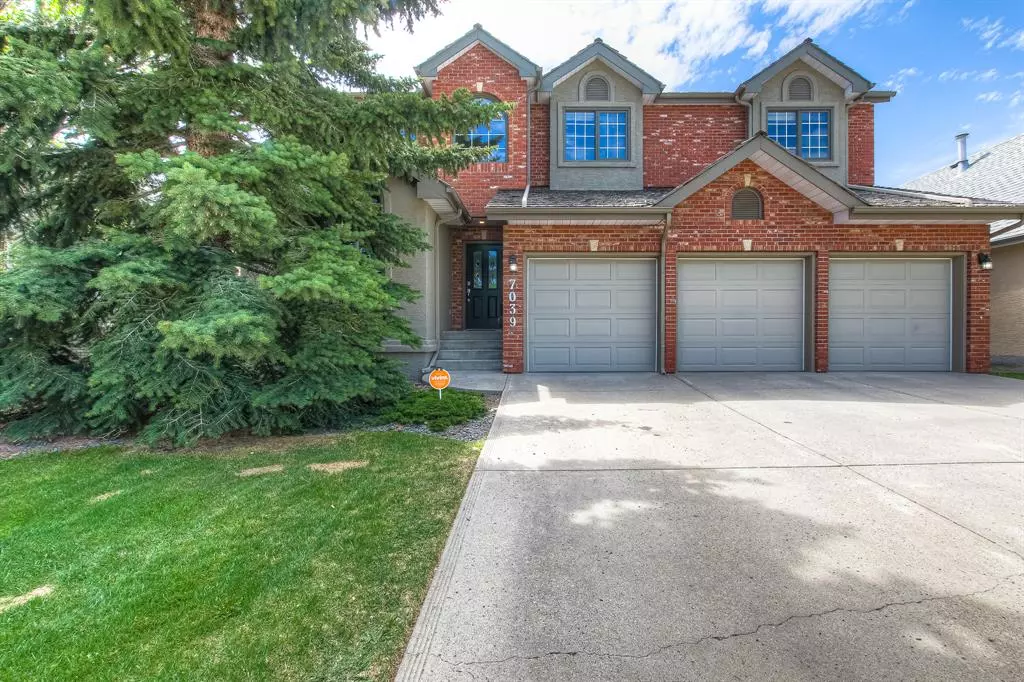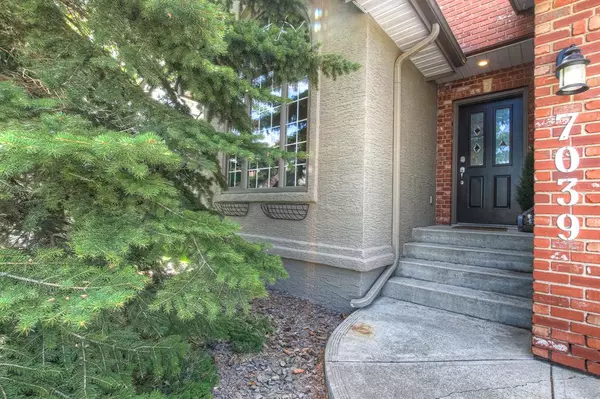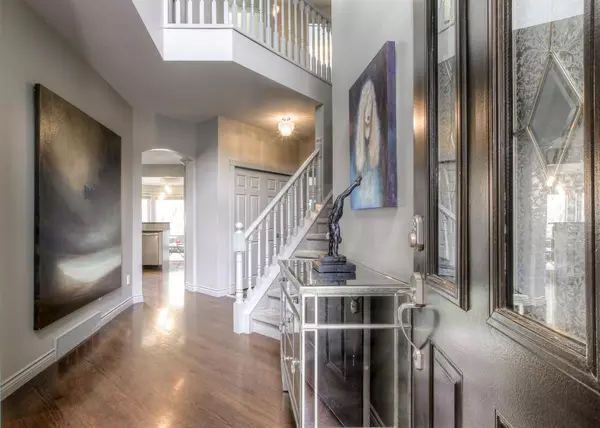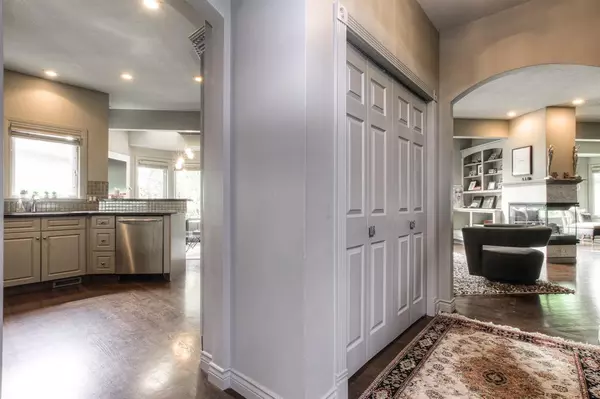$995,000
$1,070,000
7.0%For more information regarding the value of a property, please contact us for a free consultation.
4 Beds
4 Baths
2,683 SqFt
SOLD DATE : 07/05/2023
Key Details
Sold Price $995,000
Property Type Single Family Home
Sub Type Detached
Listing Status Sold
Purchase Type For Sale
Square Footage 2,683 sqft
Price per Sqft $370
Subdivision Christie Park
MLS® Listing ID A2051843
Sold Date 07/05/23
Style 2 Storey
Bedrooms 4
Full Baths 3
Half Baths 1
Originating Board Calgary
Year Built 1992
Annual Tax Amount $5,791
Tax Year 2022
Lot Size 6,404 Sqft
Acres 0.15
Property Sub-Type Detached
Property Description
Exceptional family home in beautiful Christie Estates. 1st time to market, this home has been lovingly cared for and upgraded to present today, as a mature, interesting and unique beauty. A great curb appeal sets this house up and a great interior floor plan provides engaging living spaces ideal for family living and entertaining. The upper floor features 3 generous bedrooms including a near perfect master suite. A 3 way fireplace is the focal point and divides the bedroom portion from the ensuite bathroom and an enormous dressing room. The main level offers comfortable living spaces that include a dining room/den, family room, living room space and a comfortable kitchen. From the kitchen you are invited to the outside and an architecturally designed deck and rear landscaping masterpiece that must be seen. Large lot at 52ftx125ft. The walkout level offers additional living spaces, another inviting entrance to the yard and a 4th bedroom. This home features a 3 car garage, infloor heat in the walkout level, 3 fireplaces and AC throughout. Ideal location with play fields, playgrounds, tennis courts, West Side Rec, public and private schools, shopping and the LRT all in walking distance. Truly a great family home.
Location
Province AB
County Calgary
Area Cal Zone W
Zoning R-C1
Direction N
Rooms
Other Rooms 1
Basement Finished, Walk-Out
Interior
Interior Features Built-in Features, No Animal Home, No Smoking Home
Heating In Floor, Forced Air, Natural Gas
Cooling Central Air
Flooring Carpet, Ceramic Tile, Hardwood
Fireplaces Number 3
Fireplaces Type Gas
Appliance Central Air Conditioner, Dishwasher, Garage Control(s), Garburator, Microwave, Oven-Built-In, Refrigerator, Stove(s), Washer/Dryer, Window Coverings
Laundry Main Level
Exterior
Parking Features Driveway, Triple Garage Attached
Garage Spaces 3.0
Garage Description Driveway, Triple Garage Attached
Fence Fenced
Community Features Park, Playground, Schools Nearby, Shopping Nearby
Roof Type Wood
Porch Deck, Patio
Lot Frontage 51.64
Exposure N
Total Parking Spaces 6
Building
Lot Description Lawn, Landscaped, Many Trees
Foundation Poured Concrete
Architectural Style 2 Storey
Level or Stories Two
Structure Type Brick,Wood Frame
Others
Restrictions None Known
Tax ID 76569493
Ownership Private
Read Less Info
Want to know what your home might be worth? Contact us for a FREE valuation!

Our team is ready to help you sell your home for the highest possible price ASAP






