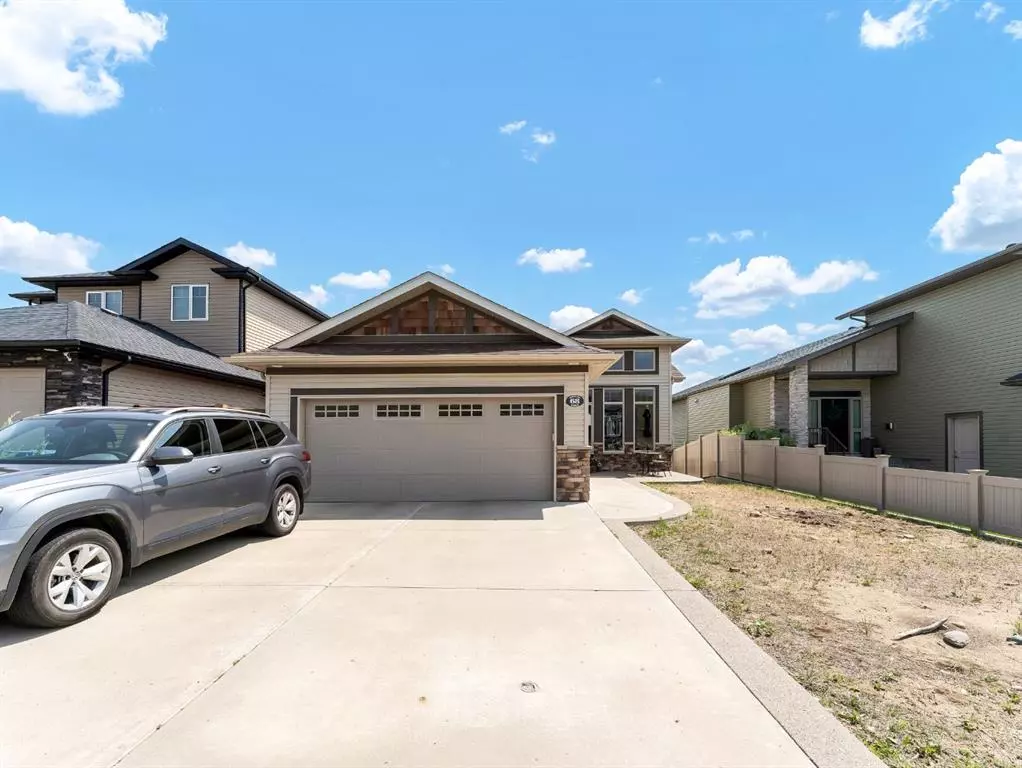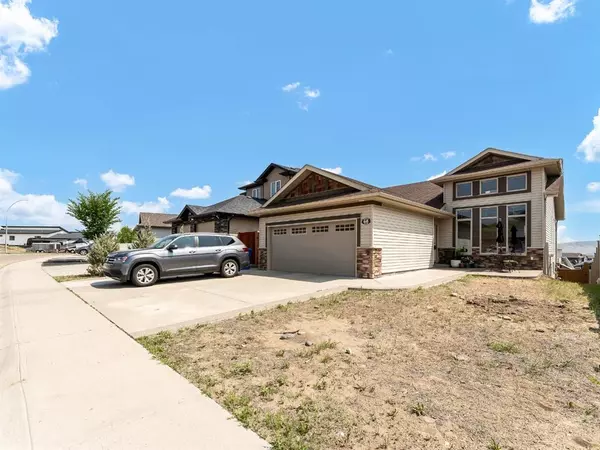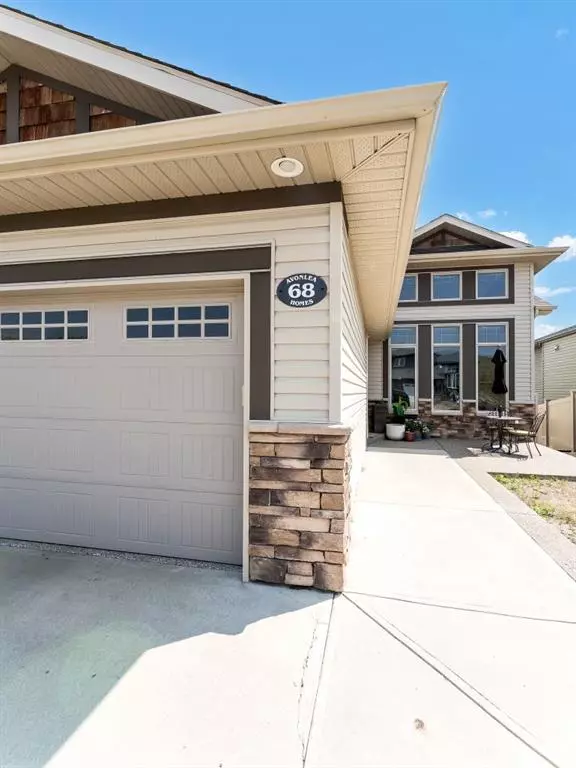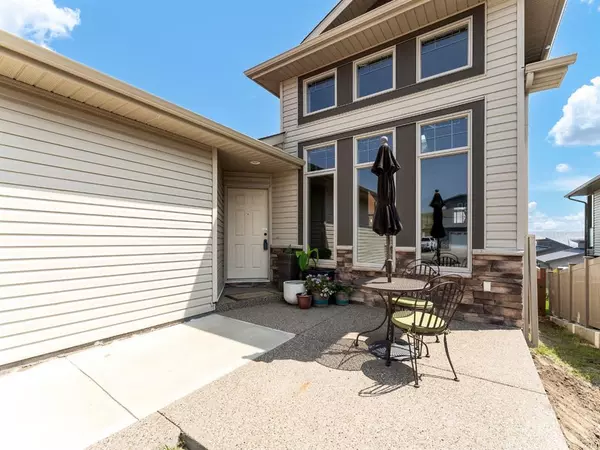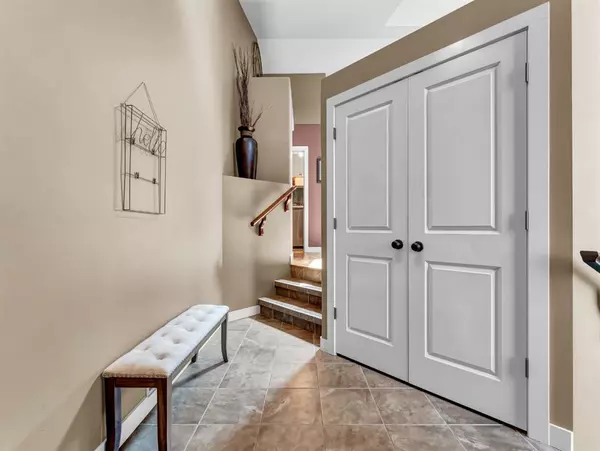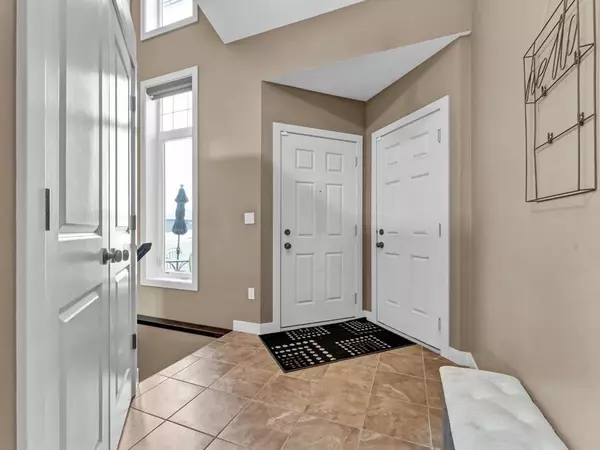$489,900
$489,900
For more information regarding the value of a property, please contact us for a free consultation.
4 Beds
3 Baths
1,228 SqFt
SOLD DATE : 07/04/2023
Key Details
Sold Price $489,900
Property Type Single Family Home
Sub Type Detached
Listing Status Sold
Purchase Type For Sale
Square Footage 1,228 sqft
Price per Sqft $398
Subdivision Ranchland
MLS® Listing ID A2056807
Sold Date 07/04/23
Style Bi-Level
Bedrooms 4
Full Baths 3
Originating Board Medicine Hat
Year Built 2010
Annual Tax Amount $3,931
Tax Year 2023
Lot Size 5,074 Sqft
Acres 0.12
Property Sub-Type Detached
Property Description
GREAT FLOOR PLAN !! GREAT VIEW !! GREAT LOCATION !! Come see a fantastic 4 bedroom, 3 bath house in the beautiful Ranchlands area filled with many young families, beautiful homes and great views. Enjoy the uniqueness of this bilevel that has 2 bedrooms on the main level and 2 bedrooms in the lower level. Filling out the main floor is a beautiful kitchen/dining area, living room, an ensuite bath off the master and also a 4 piece bath. Walking to the lower level, you will find a great walkout basement with a large family room with a fireplace, 4 piece bath and of course the two bedrooms. With large windows, you never feel you are in a basement. With a large deck off the kitchen, you can enjoy the peaceful view of the coulees with your morning coffee or evening beverage. This may be the one!
Location
Province AB
County Medicine Hat
Zoning R-LD
Direction W
Rooms
Other Rooms 1
Basement Finished, Full
Interior
Interior Features High Ceilings, Kitchen Island, Open Floorplan, Skylight(s)
Heating Forced Air
Cooling Central Air
Flooring Carpet, Concrete, Vinyl
Fireplaces Number 1
Fireplaces Type Gas
Appliance Central Air Conditioner, Dishwasher, Electric Stove, Microwave, Microwave Hood Fan, Washer/Dryer
Laundry Main Level
Exterior
Parking Features Double Garage Attached
Garage Spaces 2.0
Garage Description Double Garage Attached
Fence Fenced
Community Features Golf, Park, Playground, Walking/Bike Paths
Roof Type Asphalt Shingle
Porch Deck, Front Porch
Lot Frontage 43.0
Total Parking Spaces 2
Building
Lot Description Back Yard, Landscaped, Underground Sprinklers, Views
Foundation Poured Concrete
Architectural Style Bi-Level
Level or Stories Bi-Level
Structure Type Composite Siding,Concrete
Others
Restrictions None Known
Tax ID 83496120
Ownership Private
Read Less Info
Want to know what your home might be worth? Contact us for a FREE valuation!

Our team is ready to help you sell your home for the highest possible price ASAP

