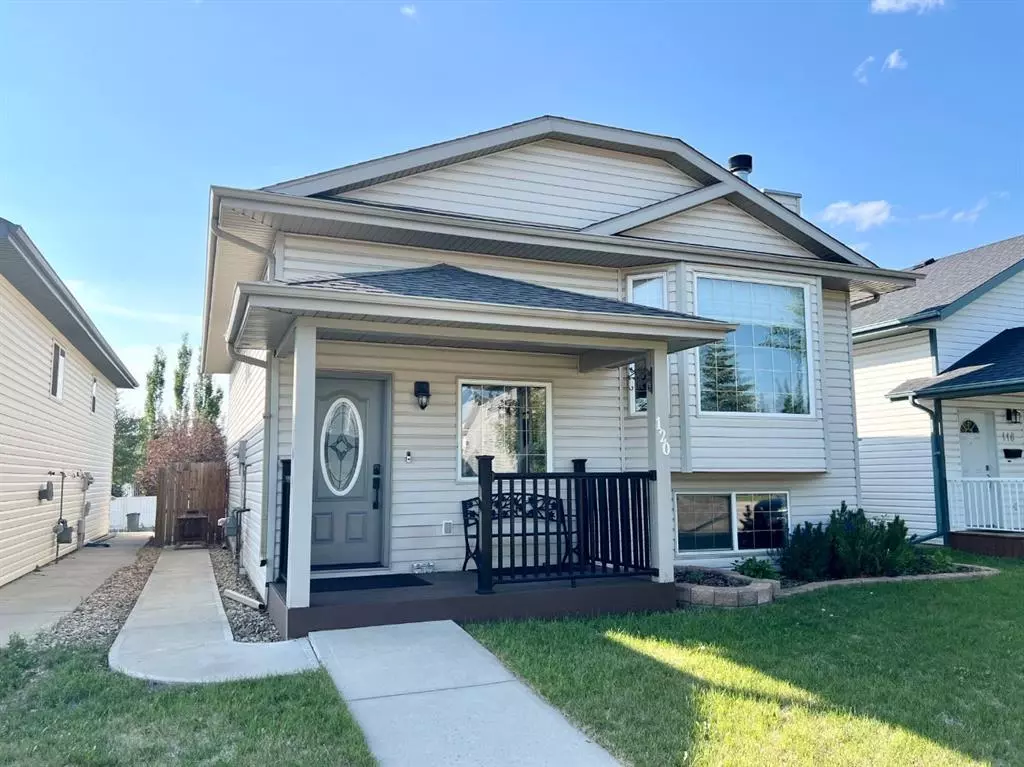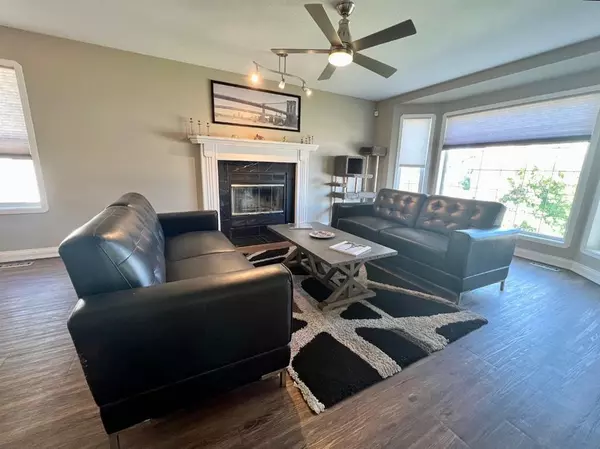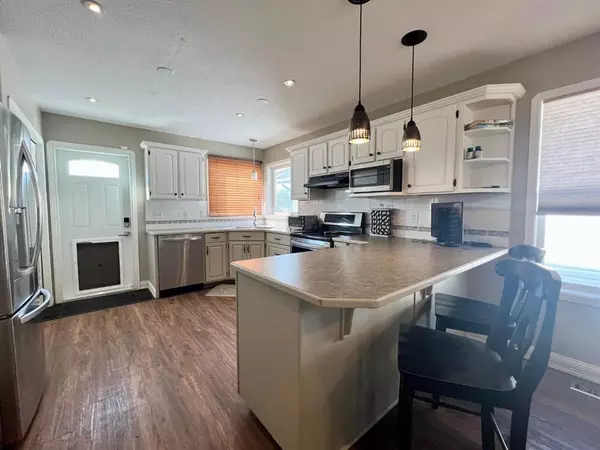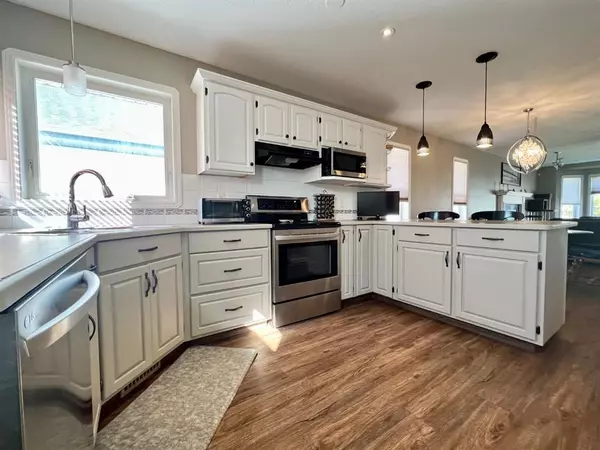$359,000
$364,900
1.6%For more information regarding the value of a property, please contact us for a free consultation.
4 Beds
2 Baths
1,072 SqFt
SOLD DATE : 07/03/2023
Key Details
Sold Price $359,000
Property Type Single Family Home
Sub Type Detached
Listing Status Sold
Purchase Type For Sale
Square Footage 1,072 sqft
Price per Sqft $334
Subdivision Aspen Ridge
MLS® Listing ID A2060487
Sold Date 07/03/23
Style Bi-Level
Bedrooms 4
Full Baths 2
Originating Board Central Alberta
Year Built 2000
Annual Tax Amount $3,123
Tax Year 2023
Lot Size 4,641 Sqft
Acres 0.11
Property Sub-Type Detached
Property Description
Nice fully developed home in Anders located within walking distance to numerous parks, green spaces plus neighborhood amenities. A welcoming covered veranda with newer low maintenance deck boards welcomes you into the spacious front landing with new ceramic tile flooring allowing everyone to come in at once. Up the stairs and you will find a large front sitting area offering a cozy wood fireplace with new tile surround, large picture window allowing the natural light to cascade in plus all newer vinyl flooring throughout for durability and ease of maintenance. The updated kitchen includes refinished cabinets, newer Stainless Steel appliances, all modern light fixtures plus an expansive amount of counter and cupboard space all which overlook the generous dining area. Two main floor bedrooms with the Primary room being large enough for full size furnishings plus a spacious main bath with extended vanity and ceramic tile flooring. The fully developed basement offers a large recreation room perfect for your media space. A second gas fireplace with two large built in cabinets flanking each side. The additional two large guest bedrooms are ideal for the teenagers plus another full four piece bath with extended vanity. Complete all of this with a finished laundry room plus extra storage located under the stairs. Enjoy the warm summer months now relaxing on the large West facing two tier deck. A low maintenance back yard has been nicely appointed with a raised natural slate rock flower bed. A 20x24 heated detached garage makes for an ideal work area and vehicle storage space plus there is a large concrete parking pad perfect for small RV or trailer. A neighborhood with a great reputation for family's and community lifestyle, why not make this one your home today.
Location
Province AB
County Red Deer
Zoning R1N
Direction E
Rooms
Basement Finished, Full
Interior
Interior Features Laminate Counters, No Smoking Home
Heating Fireplace(s), Forced Air, Natural Gas
Cooling None
Flooring Carpet, Tile, Vinyl
Fireplaces Number 2
Fireplaces Type Family Room, Gas, Living Room, Tile, Wood Burning
Appliance Dishwasher, Garage Control(s), Refrigerator, Stove(s), Washer/Dryer, Window Coverings
Laundry In Basement
Exterior
Parking Features Concrete Driveway, Double Garage Detached, Garage Door Opener, Garage Faces Rear, Heated Garage, Off Street, Parking Pad
Garage Spaces 1.0
Garage Description Concrete Driveway, Double Garage Detached, Garage Door Opener, Garage Faces Rear, Heated Garage, Off Street, Parking Pad
Fence Fenced
Community Features Playground, Schools Nearby, Shopping Nearby, Sidewalks, Street Lights, Tennis Court(s)
Roof Type Asphalt Shingle
Porch Deck, Front Porch
Lot Frontage 124.68
Total Parking Spaces 3
Building
Lot Description Back Lane, Back Yard, Landscaped
Foundation Poured Concrete
Architectural Style Bi-Level
Level or Stories One
Structure Type Vinyl Siding,Wood Frame
Others
Restrictions None Known
Tax ID 83343091
Ownership Private
Read Less Info
Want to know what your home might be worth? Contact us for a FREE valuation!

Our team is ready to help you sell your home for the highest possible price ASAP






