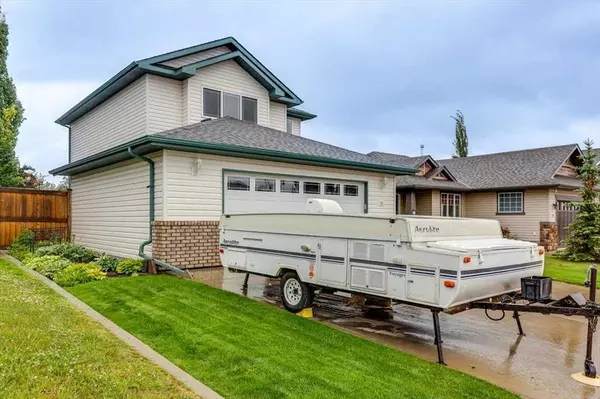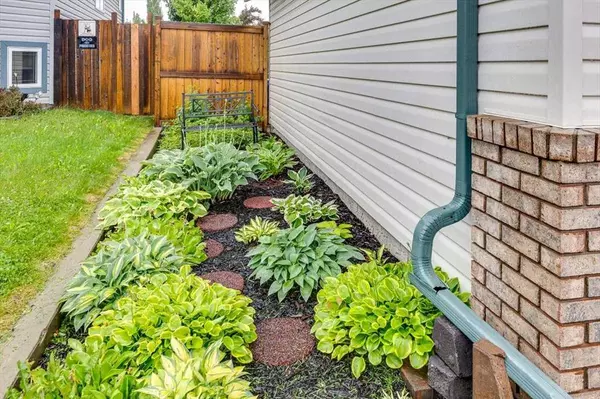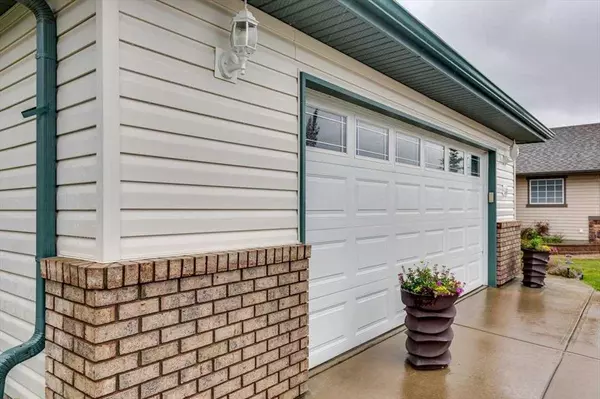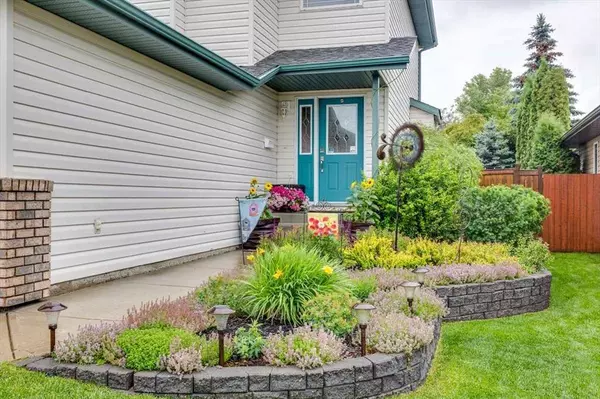$385,000
$375,000
2.7%For more information regarding the value of a property, please contact us for a free consultation.
3 Beds
3 Baths
1,497 SqFt
SOLD DATE : 06/29/2023
Key Details
Sold Price $385,000
Property Type Single Family Home
Sub Type Detached
Listing Status Sold
Purchase Type For Sale
Square Footage 1,497 sqft
Price per Sqft $257
Subdivision Aspen Ridge
MLS® Listing ID A2059311
Sold Date 06/29/23
Style 2 Storey
Bedrooms 3
Full Baths 2
Half Baths 1
Originating Board Central Alberta
Year Built 2004
Annual Tax Amount $3,827
Tax Year 2022
Lot Size 5,940 Sqft
Acres 0.14
Property Sub-Type Detached
Property Description
Come and have a look at this wonderful award-winning designed home, located just steps from a massive community park, numerous schools, Collicutt Center and with-in walking distance to Save On Foods, doctors, dentist, Tim Horton, and numerous restaurants! This REID built 2 storey has tons of potential for a growing family and it won't break the bank. Check out the oversized driveway, the concrete walkways, numerous shrubs, plants, flowers and of course the covered front veranda. Step inside and enjoy the family sized private foyer with plenty of space for friends and family. The main floor boasts an open floor plan so that family and friends can communicate and entertain with ease. There are numerous south/east facing windows to allow tons of natural light to enter the home. Enjoy the spacious living room with feature gas fireplace. The oak kitchen has loads of workspace, numerous cupboards/drawers, crown moldings, walk-in pantry and large island with sink and raised eating bar. There is also a 2pce bath and private main floor laundry room. The upper level has 3 good sized family bedrooms. The primary bedroom is large with a double door walk-in closet and a 4pce ensuite. There is also an additional 4pce bath for the children to share. The lower level of the home is untouched and is waiting for your imagination to complete. There is enough room for a bathroom, family room and additional bedroom. Step into the private back yard and relax! Enjoy the large sundeck, but really take your time and enjoy the oasis of the back yard. So much potential in this home!
Location
Province AB
County Red Deer
Zoning R1
Direction NW
Rooms
Other Rooms 1
Basement Finished, Full
Interior
Interior Features Closet Organizers, Kitchen Island
Heating Forced Air
Cooling None
Flooring Carpet, Linoleum
Fireplaces Number 1
Fireplaces Type Gas, Living Room
Appliance Dishwasher, Electric Stove, Microwave, Refrigerator, Washer/Dryer, Window Coverings
Laundry Main Level
Exterior
Parking Features Double Garage Attached
Garage Spaces 2.0
Garage Description Double Garage Attached
Fence Fenced
Community Features Park, Playground, Schools Nearby, Shopping Nearby, Sidewalks
Roof Type Asphalt Shingle
Porch Deck
Lot Frontage 48.0
Total Parking Spaces 2
Building
Lot Description Standard Shaped Lot
Foundation Poured Concrete
Architectural Style 2 Storey
Level or Stories Two
Structure Type Vinyl Siding
Others
Restrictions None Known
Tax ID 83344923
Ownership Private
Read Less Info
Want to know what your home might be worth? Contact us for a FREE valuation!

Our team is ready to help you sell your home for the highest possible price ASAP






