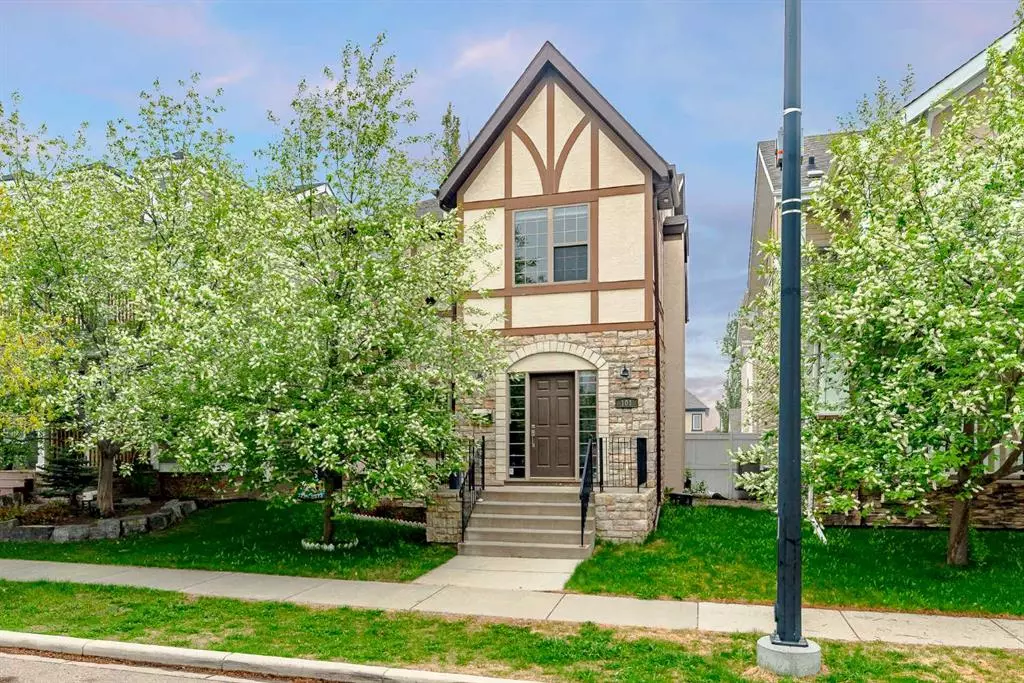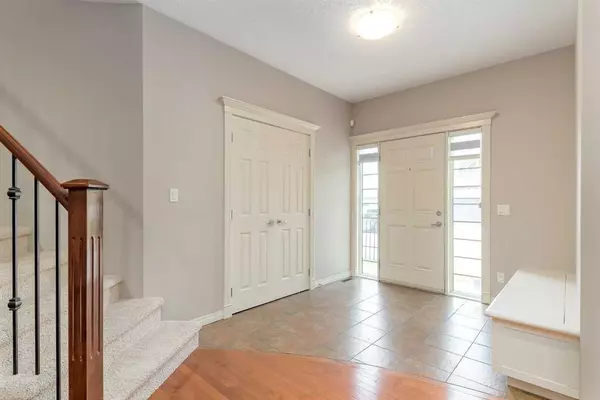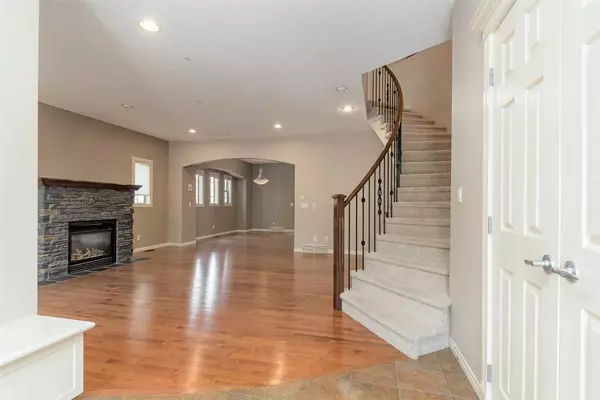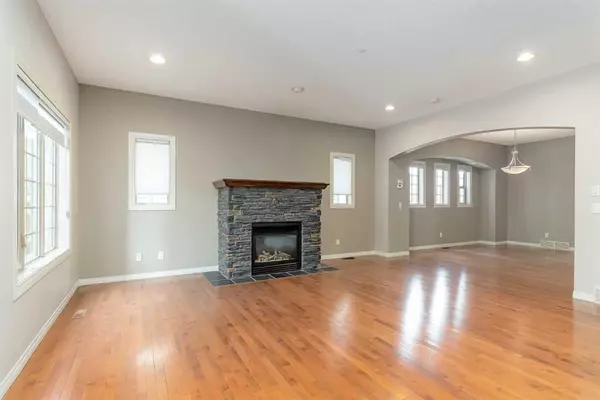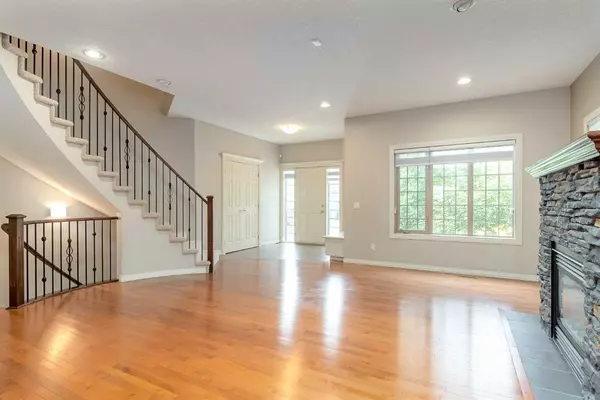$838,000
$829,000
1.1%For more information regarding the value of a property, please contact us for a free consultation.
4 Beds
4 Baths
2,303 SqFt
SOLD DATE : 06/28/2023
Key Details
Sold Price $838,000
Property Type Single Family Home
Sub Type Detached
Listing Status Sold
Purchase Type For Sale
Square Footage 2,303 sqft
Price per Sqft $363
Subdivision Garrison Green
MLS® Listing ID A2055639
Sold Date 06/28/23
Style 2 Storey
Bedrooms 4
Full Baths 3
Half Baths 1
Originating Board Calgary
Year Built 2006
Annual Tax Amount $5,451
Tax Year 2023
Lot Size 3,476 Sqft
Acres 0.08
Property Sub-Type Detached
Property Description
Open House Friday June 9, 12pm-5pm and Saturday June 10, 12pm-3pm. Checkout 3D Virtual Tour!
Introducing a true gem & a rare find, situated on a quiet street in the highly desirable community of Garrison Green! A fully developed property built with a timeless design, with 4 beds total (3 up/1 down) and over 3135 sq.ft. of living space! Upon entering, you will be greeted with a large foyer leading into a cozy living room with a gas fireplace. In the adjacent, you will find a dining area and an exquisite kitchen space, the kitchen is equipped with a central island, stainless steel appliances, tiled-backsplash and GRANITE counter tops. A private x-large east facing office space and 2-piece powder room finishes this functional main-floor. Heading onto the second (top) level, you will find a spacious primary bedroom with a very comfortable SPA like 5-piece ensuite retreat! Also, TWO additional oversized bedrooms each with their very own walk-in closets, a 4-piece bathroom and UPPER floor laundry completes this top floor. Last but not least, you will find a largely developed basement recreation area with EXTENDED ceiling height, another 4-pc bath, another bedroom, and another office/flex space that can be easily converted to a fifth bedroom. The low-maintenance backyard features a CUSTOM oversized deck (18'5x19'2), gas BBQ hook-up, and an insulated/dry walled double detached garage accessible via a PAVED lane. Property Features: Central AIR CONDITIONING | | Kitchen PANTRY | 9ft basement ceiling height| HARDWOOD throughout main living space| Walking distance to Mount Royal University, rapid public transportation, parks/playgrounds, and many walking/bike paths. Quick accessibility to downtown central Calgary and main road arteries such as Crowchild Trail, Glenmore Trail and 14th St. Take advantage of the proximity to award-winning restaurants, boutique coffee/retail shops in the unique area of Marda Loop, and neighboring communities of Garrison Woods, Altadore, South Calgary and Richmond/Knobhill. Don't miss the opportunity to view and purchase - call your agent today!
Location
Province AB
County Calgary
Area Cal Zone W
Zoning DC (pre 1P2007)
Direction W
Rooms
Other Rooms 1
Basement Finished, Full
Interior
Interior Features Double Vanity, French Door, Granite Counters, High Ceilings, Pantry, Sump Pump(s), Walk-In Closet(s), Wired for Sound
Heating Forced Air
Cooling Central Air
Flooring Carpet, Ceramic Tile, Hardwood
Fireplaces Number 1
Fireplaces Type Brick Facing, Gas, Living Room, Mantle
Appliance Dishwasher, Electric Stove, Microwave Hood Fan, Refrigerator, Washer/Dryer, Window Coverings
Laundry Upper Level
Exterior
Parking Features Double Garage Detached
Garage Spaces 2.0
Garage Description Double Garage Detached
Fence Fenced
Community Features Park, Playground, Schools Nearby, Shopping Nearby, Sidewalks, Street Lights, Walking/Bike Paths
Roof Type Asphalt Shingle
Porch Deck
Lot Frontage 9.8
Total Parking Spaces 2
Building
Lot Description Back Lane, Back Yard, Front Yard, Low Maintenance Landscape, Level
Foundation Poured Concrete
Architectural Style 2 Storey
Level or Stories Two
Structure Type Brick,Stucco,Wood Frame
Others
Restrictions None Known
Tax ID 82674750
Ownership Private
Read Less Info
Want to know what your home might be worth? Contact us for a FREE valuation!

Our team is ready to help you sell your home for the highest possible price ASAP

