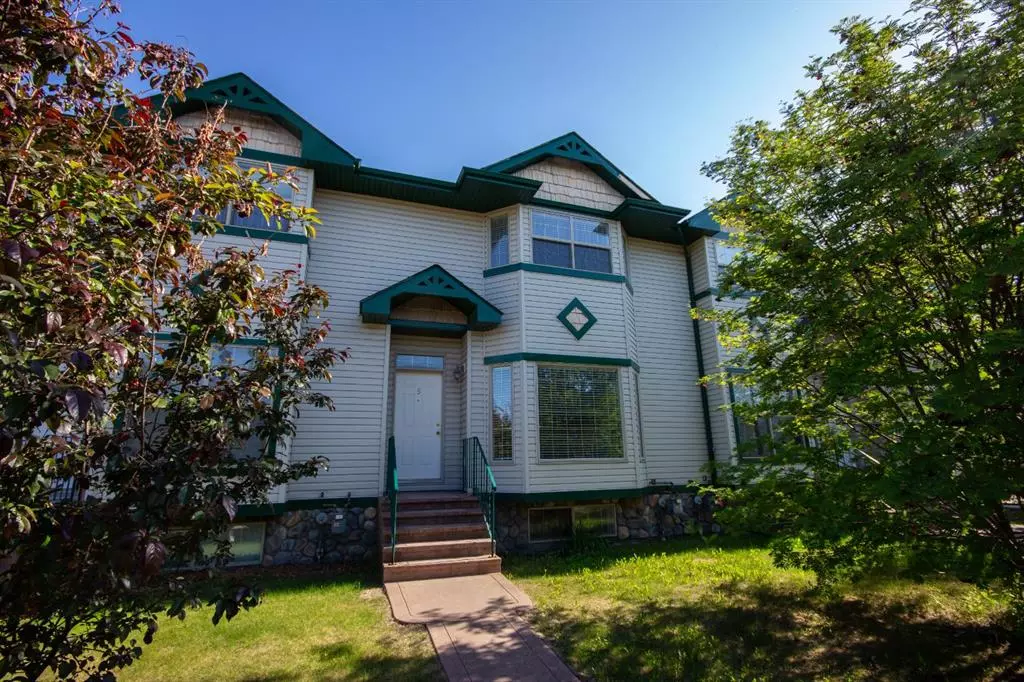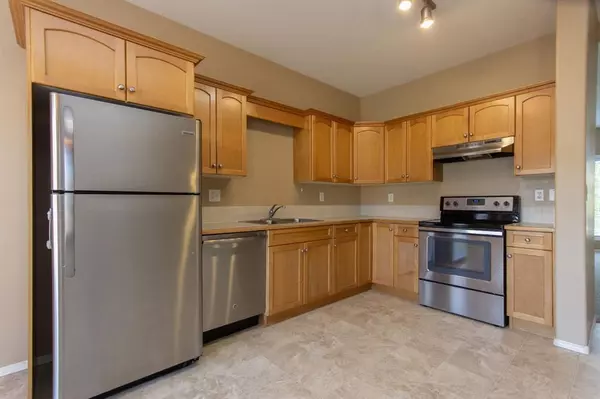$265,000
$268,800
1.4%For more information regarding the value of a property, please contact us for a free consultation.
4 Beds
3 Baths
1,299 SqFt
SOLD DATE : 06/28/2023
Key Details
Sold Price $265,000
Property Type Townhouse
Sub Type Row/Townhouse
Listing Status Sold
Purchase Type For Sale
Square Footage 1,299 sqft
Price per Sqft $204
Subdivision Aspen Ridge
MLS® Listing ID A2055717
Sold Date 06/28/23
Style 2 Storey
Bedrooms 4
Full Baths 1
Half Baths 2
Originating Board Central Alberta
Year Built 2000
Annual Tax Amount $2,183
Tax Year 2023
Lot Size 2,397 Sqft
Acres 0.06
Property Sub-Type Row/Townhouse
Property Description
Situated inside a quiet cul-de-sac in beautiful Anders, this townhome is ready for immediate possession! All new flooring has just been installed throughout this entire home. Step inside to a bright main floor with 9' ceilings and a large and inviting living space. The kitchen offers maple cabinetry and stainless steel appliances, and the eating area overlooks the large fenced yard. A 2 pce bath just off the back entry completes the space. Upstairs you'll find a huge primary suite with dual walk in closets, a large 4 pce bath, and two kids rooms. The basement is 95% complete and just needs baseboards and a shower installed to be totally finished. The downstairs space offers a family room, bathroom with laundry area, and a 4th bedroom. The South facing yard is a blank canvas with additional off street parking available in the back. Shingles have been recently replaced.
Location
Province AB
County Red Deer
Zoning R2
Direction N
Rooms
Basement Finished, Full
Interior
Interior Features Breakfast Bar, Ceiling Fan(s), Closet Organizers, Walk-In Closet(s)
Heating Forced Air, Natural Gas
Cooling None
Flooring Carpet, Linoleum
Appliance Dishwasher, Range Hood, Refrigerator, Stove(s), Washer/Dryer, Window Coverings
Laundry In Basement
Exterior
Parking Features Parking Pad
Garage Description Parking Pad
Fence Fenced
Community Features Park, Playground, Schools Nearby, Shopping Nearby, Sidewalks
Roof Type Asphalt Shingle
Porch Deck
Lot Frontage 18.33
Exposure N,S
Total Parking Spaces 2
Building
Lot Description Back Lane, Private
Foundation Poured Concrete
Architectural Style 2 Storey
Level or Stories Two
Structure Type Concrete,Stone,Vinyl Siding,Wood Frame
Others
Restrictions None Known
Tax ID 83305486
Ownership Private
Read Less Info
Want to know what your home might be worth? Contact us for a FREE valuation!

Our team is ready to help you sell your home for the highest possible price ASAP






