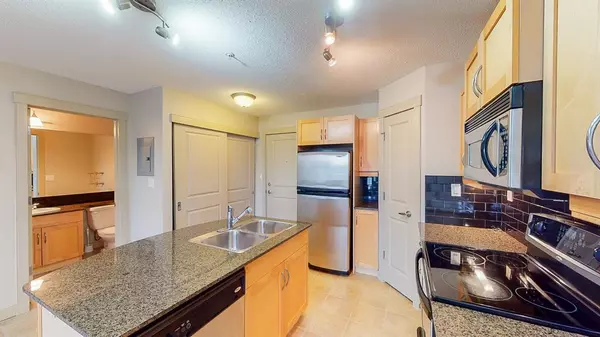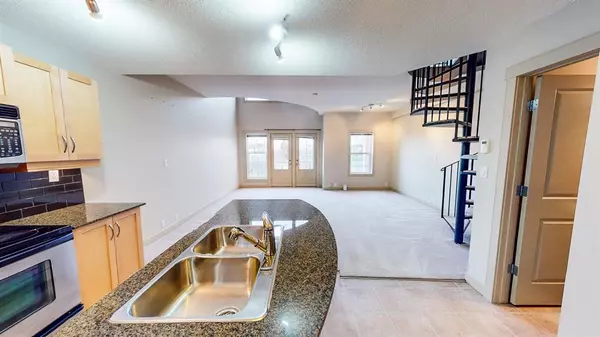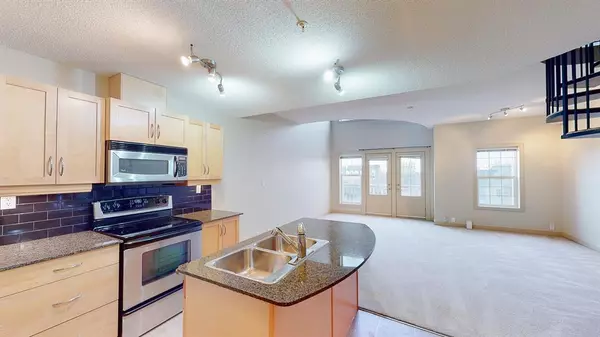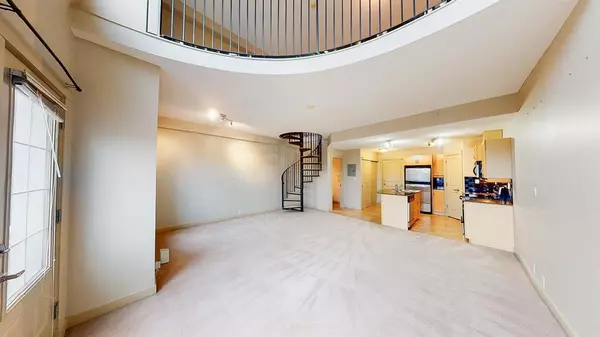$250,000
$274,999
9.1%For more information regarding the value of a property, please contact us for a free consultation.
1 Bed
2 Baths
893 SqFt
SOLD DATE : 06/26/2023
Key Details
Sold Price $250,000
Property Type Condo
Sub Type Apartment
Listing Status Sold
Purchase Type For Sale
Square Footage 893 sqft
Price per Sqft $279
Subdivision Garrison Green
MLS® Listing ID A2056328
Sold Date 06/26/23
Style Low-Rise(1-4)
Bedrooms 1
Full Baths 1
Half Baths 1
Condo Fees $672/mo
Originating Board Calgary
Year Built 2006
Annual Tax Amount $1,656
Tax Year 2023
Property Sub-Type Apartment
Property Description
WELCOME HOME! This trendy loft-style unit, is located in the amazing community of Garrison Green! This inner-city unit is stunning! It's a beautiful 2 story unit that offers an abundance of natural light through the large windows. The open floor plan includes a large kitchen with granite countertops, stainless steel appliances, and a corner pantry. The kitchen is open to a large living room, which faces the large eating area, and living room. The spiral staircase leads upstairs to the open to below, a primary bedroom that also offers terrific downtown views. You will find a 4 piece ensuite bath, walk-in closet, and access to in-suite laundry. One underground, titled parking stall is also included with the unit. This gorgeous building is equipped with great amenities that include a courtyard, gym/fitness studio, library, entertainment room, underground visitor parking, and guest suites. All this is in a fantastic location walking distance from Mount Royal University, shopping, and public transit! Don't miss out… this unit won't last long! Book your showing today!
Location
Province AB
County Calgary
Area Cal Zone W
Zoning M-C2
Direction E
Rooms
Other Rooms 1
Interior
Interior Features High Ceilings, Kitchen Island, No Smoking Home, Open Floorplan, Pantry, See Remarks
Heating Hot Water, Other, See Remarks
Cooling None
Flooring Carpet, Other
Appliance Dishwasher, Microwave, Oven, Refrigerator, Washer/Dryer
Laundry In Unit
Exterior
Parking Features Underground
Garage Description Underground
Community Features Other, Schools Nearby, Shopping Nearby, Sidewalks, Street Lights
Amenities Available Elevator(s), Fitness Center, Guest Suite, Party Room, Secured Parking, Storage, Visitor Parking
Porch Balcony(s)
Exposure E
Total Parking Spaces 1
Building
Story 4
Architectural Style Low-Rise(1-4)
Level or Stories Multi Level Unit
Structure Type Brick,Concrete,See Remarks,Vinyl Siding
Others
HOA Fee Include Common Area Maintenance,Heat,Insurance,Parking,Professional Management,Reserve Fund Contributions,Sewer,Snow Removal,Water
Restrictions None Known
Ownership Private
Pets Allowed Restrictions
Read Less Info
Want to know what your home might be worth? Contact us for a FREE valuation!

Our team is ready to help you sell your home for the highest possible price ASAP






