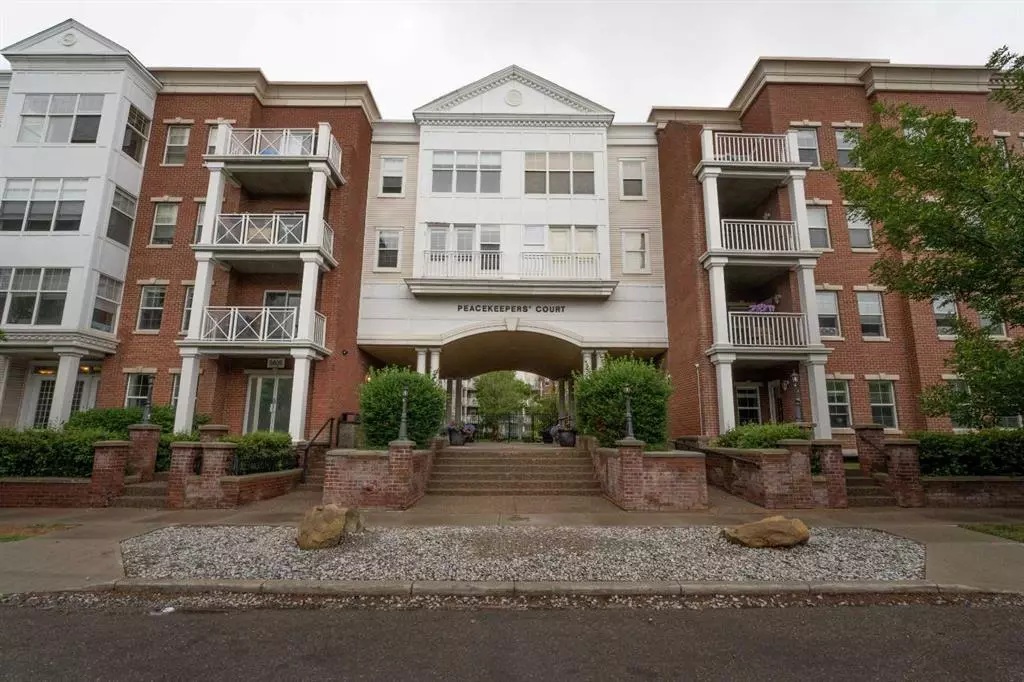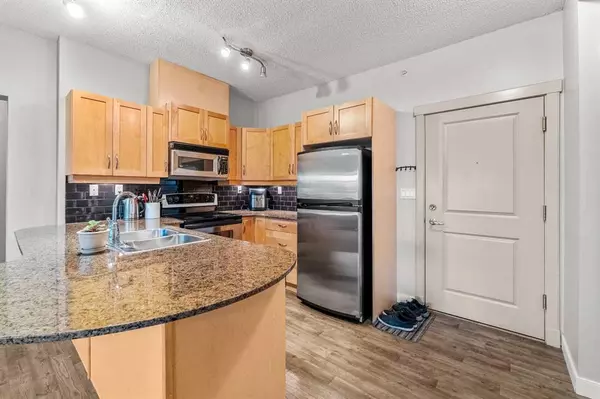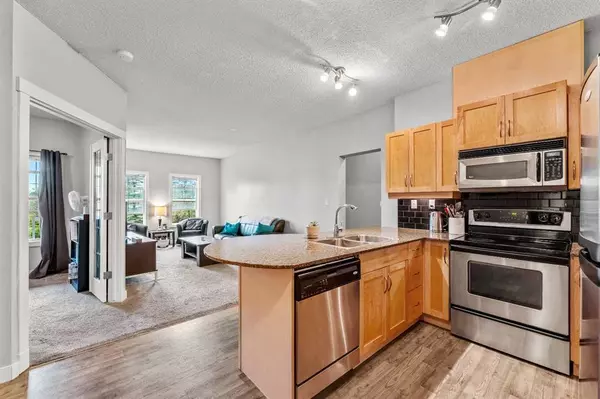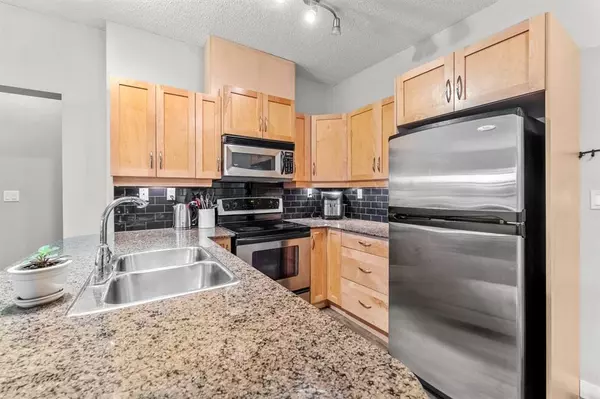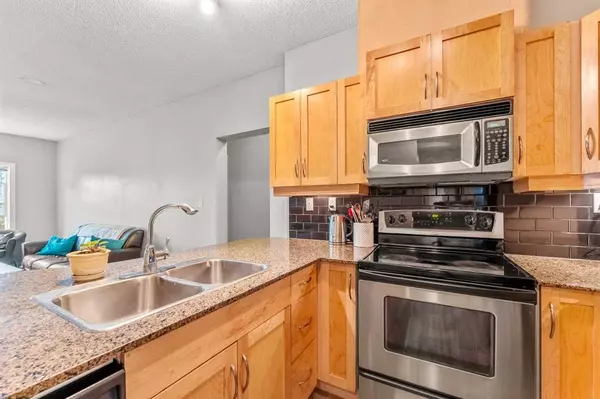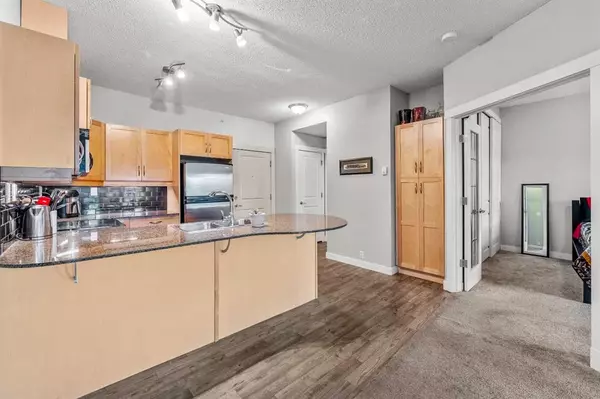$328,000
$315,000
4.1%For more information regarding the value of a property, please contact us for a free consultation.
2 Beds
2 Baths
884 SqFt
SOLD DATE : 06/26/2023
Key Details
Sold Price $328,000
Property Type Condo
Sub Type Apartment
Listing Status Sold
Purchase Type For Sale
Square Footage 884 sqft
Price per Sqft $371
Subdivision Garrison Green
MLS® Listing ID A2057533
Sold Date 06/26/23
Style Apartment
Bedrooms 2
Full Baths 2
Condo Fees $592/mo
Originating Board Calgary
Year Built 2006
Annual Tax Amount $1,633
Tax Year 2023
Property Sub-Type Apartment
Property Description
Step into this exquisite 2-bedroom, 2-bathroom unit with a den that will take your breath away. If you've been in search of a bright and inviting space, your journey ends here. The open-concept kitchen, featuring granite counters and a breakfast bar seating area, is a dream come true for those who love to entertain and unleash their inner chef. With ample counter space to accommodate all your culinary gadgets and to showcase delectable charcuterie boards, this kitchen truly shines. Admire the stylish tile backsplash, modern stainless steel appliances, and abundant storage options. Opening off the kitchen is your living room - a great size for this unit. Enjoy the open layout and bright south facing windows! The primary bedroom offers generous proportions, providing you with a perfect private sanctuary. The walk-through closet offers plenty of space to organize your wardrobe and leads directly into the private 3 piece ensuite. Conveniently situated down the hall from the primary bedroom, your den presents endless possibilities. Whether you're a dedicated work-from-home enthusiast, a passionate gamer, or simply in need of a cozy library area, this versatile space caters to all your desires. The second bedroom, laundry area, and guest bathroom are thoughtfully placed off the living room, showcasing an ideal layout for this unit. Step out onto your private south facing balcony, a hidden retreat seamlessly extending from the living room. It's the perfect spot to unwind and fire up the BBQ. Beyond your unit, the building offers impressive amenities that include a stunning party room, well-equipped gym, guest suite, and secure indoor heated visitor parking. Additionally, you'll find yourself just steps away from a myriad of shopping, entertainment, and dining options. Mount Royal University is conveniently within walking distance, further enhancing the appeal of this exceptional location. Don't let this remarkable opportunity slip away to reside in a family-friendly and well-connected community. Schedule your private tour today and get ready to be captivated!
Location
Province AB
County Calgary
Area Cal Zone W
Zoning M-C2
Direction NW
Rooms
Other Rooms 1
Interior
Interior Features Breakfast Bar, Granite Counters, High Ceilings, No Smoking Home, Open Floorplan, Storage, Vinyl Windows, Walk-In Closet(s)
Heating In Floor, Natural Gas
Cooling None
Flooring Carpet, Laminate
Appliance Dishwasher, Dryer, Electric Range, Garage Control(s), Microwave Hood Fan, Refrigerator, Washer, Window Coverings
Laundry In Unit
Exterior
Parking Features Guest, Heated Garage, Parkade, Secured, Stall, Titled, Underground
Garage Description Guest, Heated Garage, Parkade, Secured, Stall, Titled, Underground
Community Features Park, Schools Nearby, Shopping Nearby, Sidewalks, Street Lights
Amenities Available Elevator(s), Fitness Center, Guest Suite, Parking, Party Room, Visitor Parking
Roof Type Asphalt Shingle,Membrane
Porch Balcony(s)
Exposure SE
Total Parking Spaces 1
Building
Story 4
Foundation Poured Concrete
Architectural Style Apartment
Level or Stories Single Level Unit
Structure Type Concrete,Vinyl Siding,Wood Frame
Others
HOA Fee Include Amenities of HOA/Condo,Common Area Maintenance,Electricity,Heat,Insurance,Maintenance Grounds,Parking,Professional Management,Reserve Fund Contributions,Sewer,Snow Removal,Trash,Water
Restrictions Pet Restrictions or Board approval Required
Ownership Private
Pets Allowed Restrictions
Read Less Info
Want to know what your home might be worth? Contact us for a FREE valuation!

Our team is ready to help you sell your home for the highest possible price ASAP

